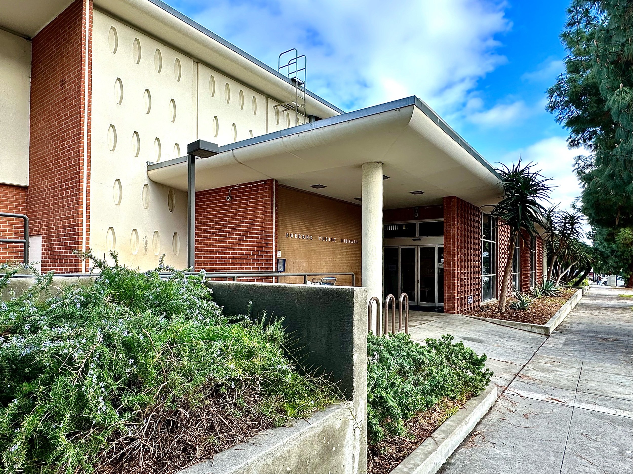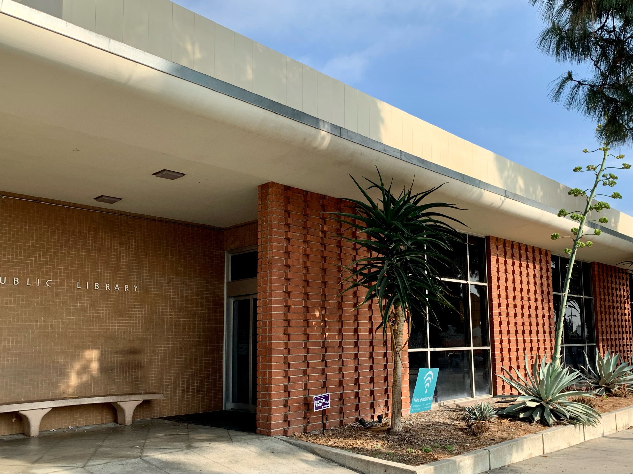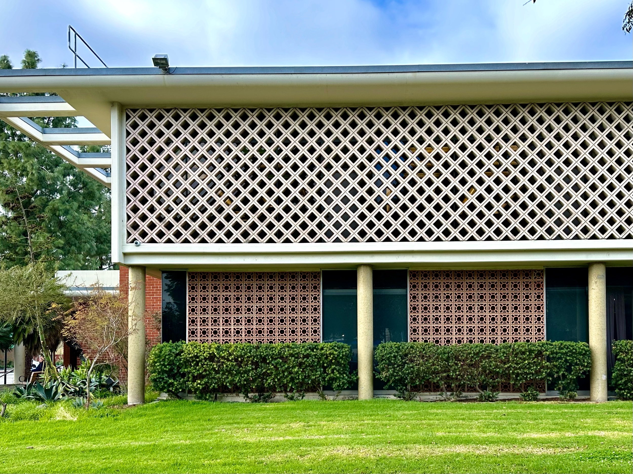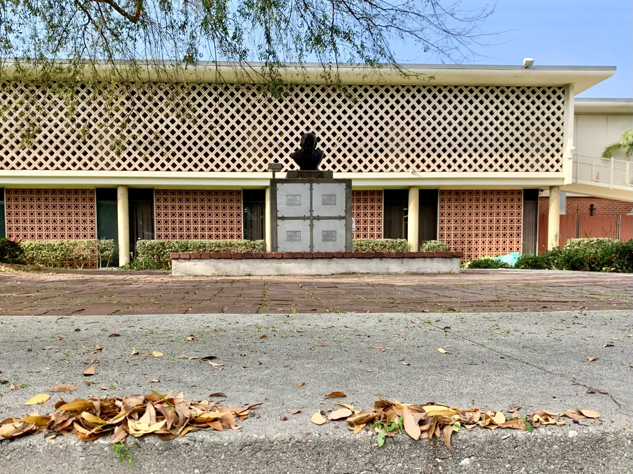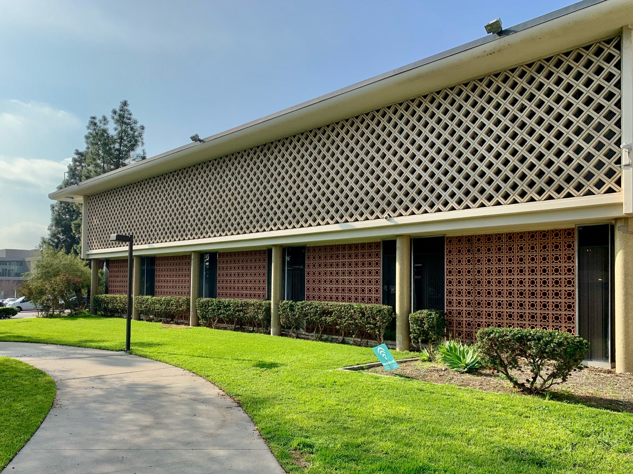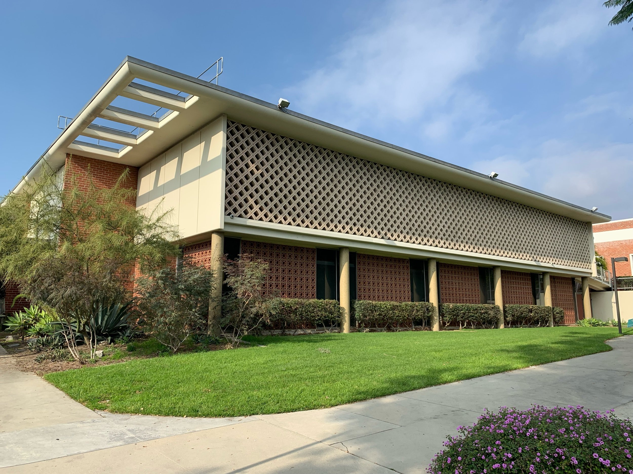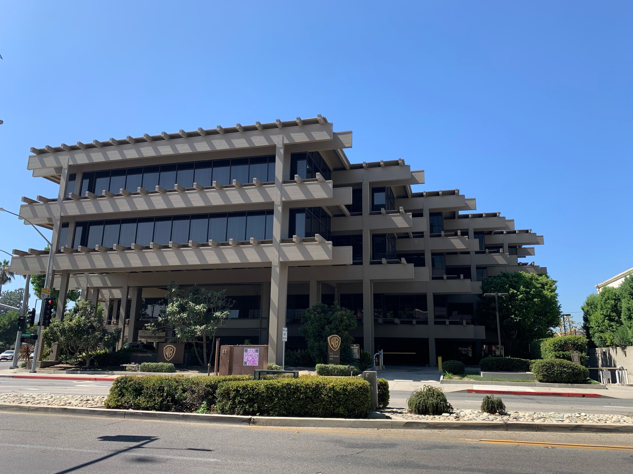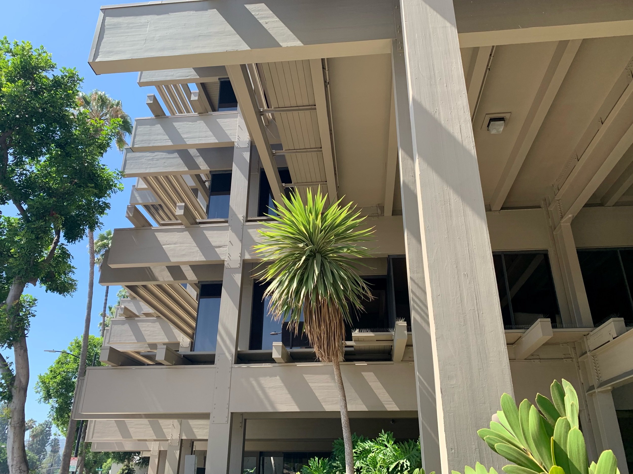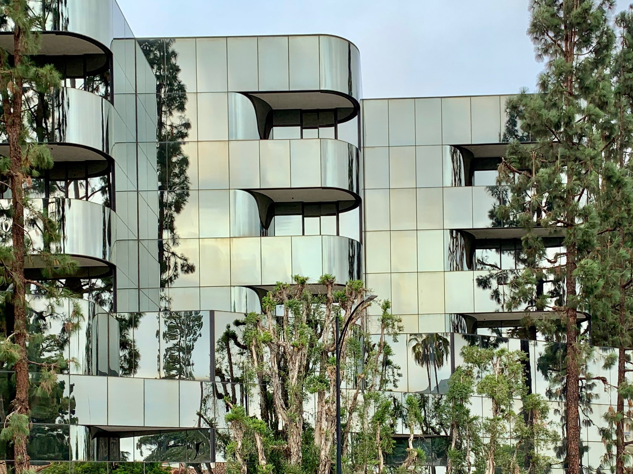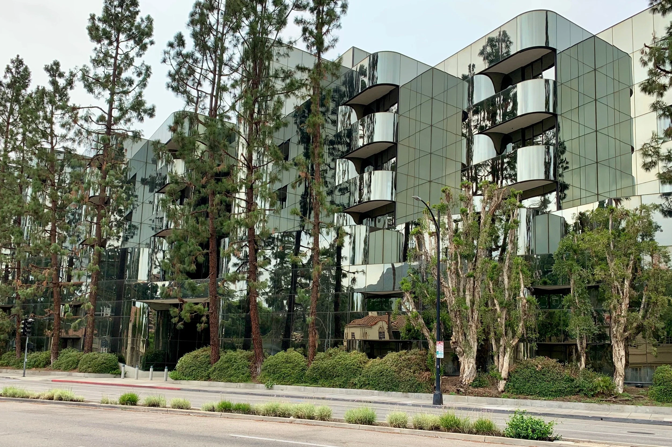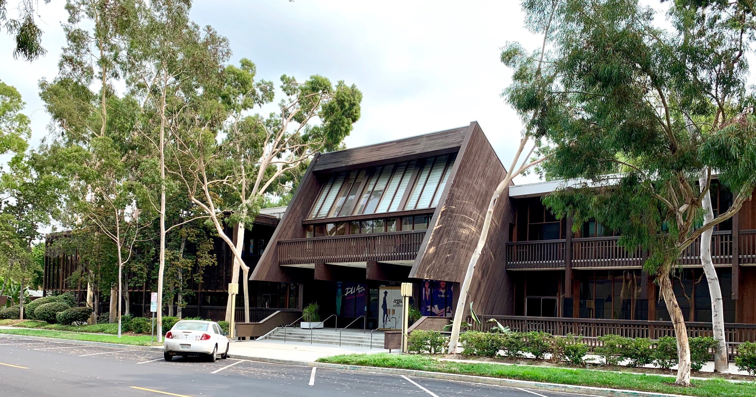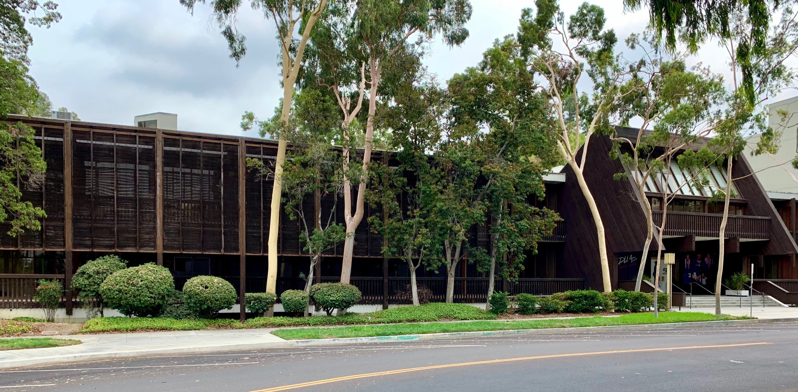Architecture Field Trip - Burbank
Every six weeks or so I have an appointment in Burbank and try to visit a site of architectural interest in the area or along the way. Here are some of the places that I’ve found - an eclectic mix of civic and commercial architecture. For good measure, a Case Study House in nearby Toluca Lake completes this post.
Burbank City Hall was designed by architects William Allen and George Lutzi and completed in 1943. The WPA Moderne-style building of reinforced concrete epitomizes the best of civic architecture in terms of aesthetics as well as function. There is great detailing both inside and out as well as an artful fountain out front.
The interior of Burbank City Hall is one of the most beautiful civic spaces that I have encountered; well worth checking out during business hours!
The “Burbank Industry” mural by Hugo Ballin, sited prominantly on the second level atop the staircase, showcases the workers in various industries who contributed to Burbank's business development. Hugo Ballin painted dozens of murals in both public and private spaces in Los Angeles from the 1920s till his death in 1956.
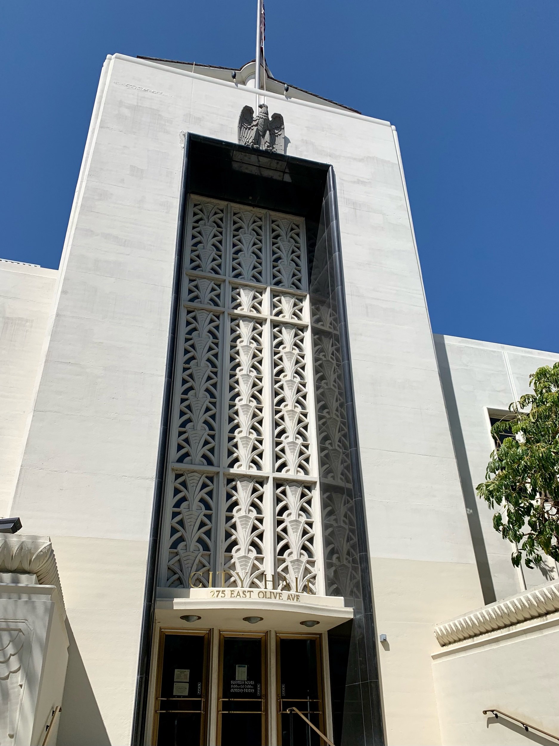
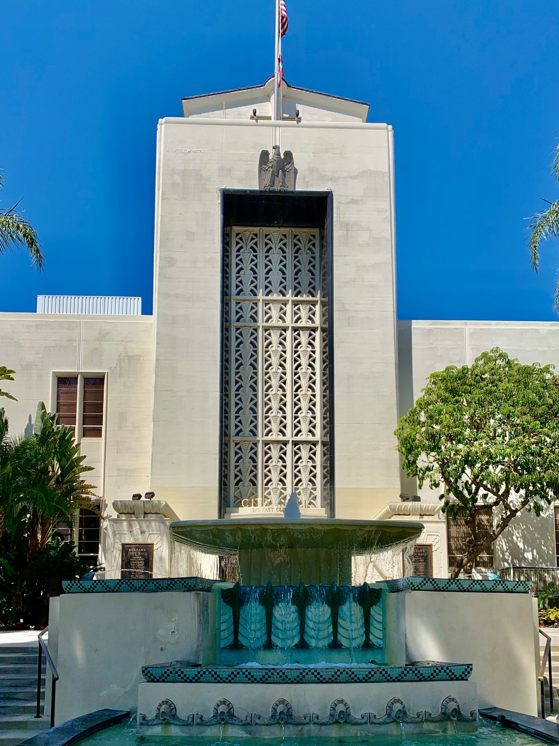
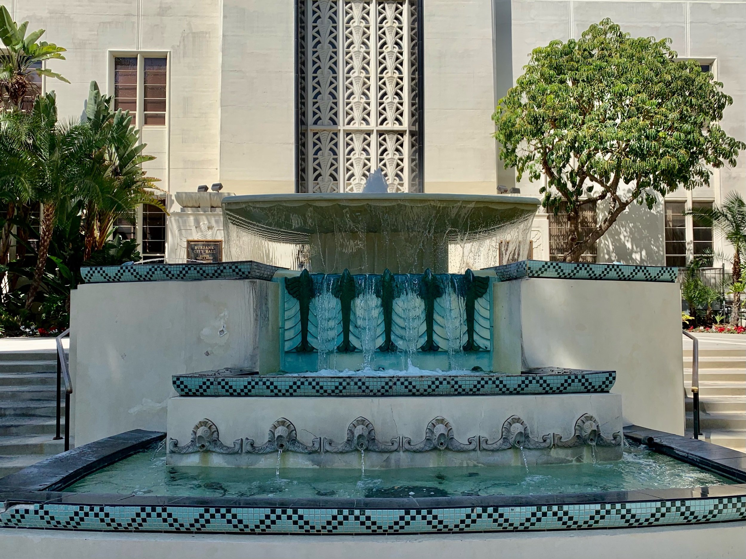
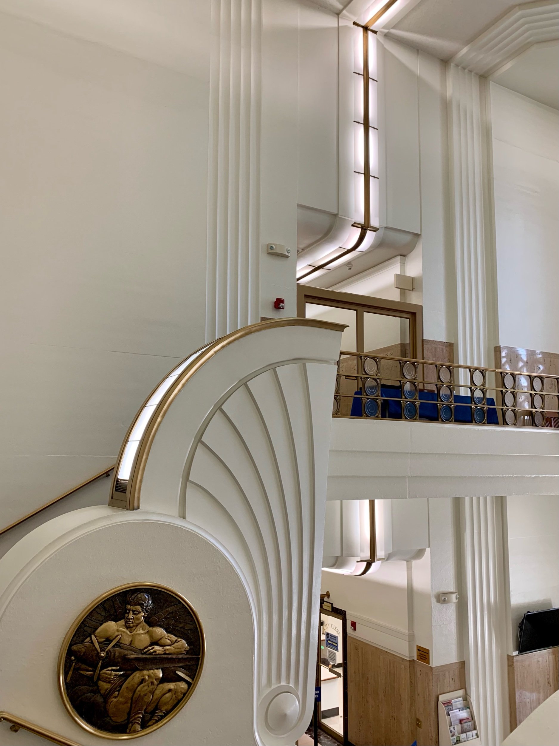
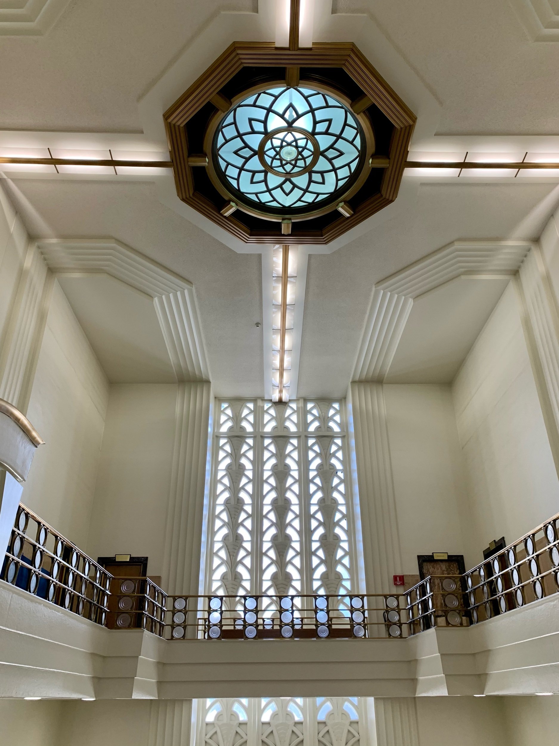
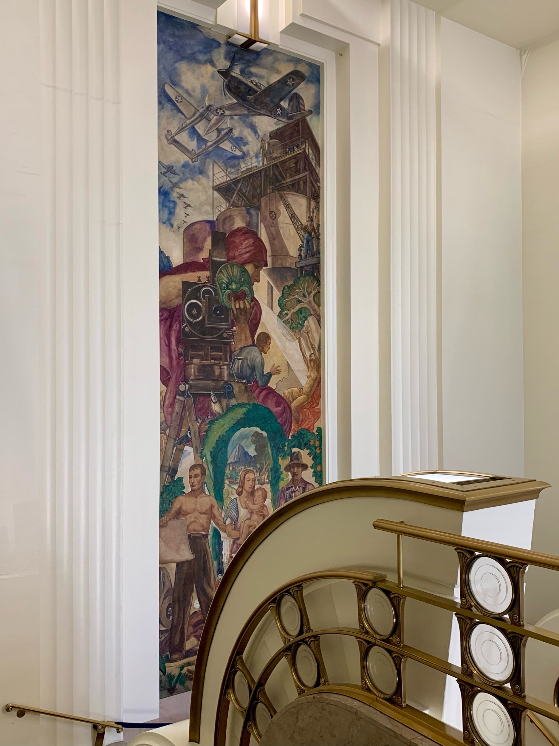
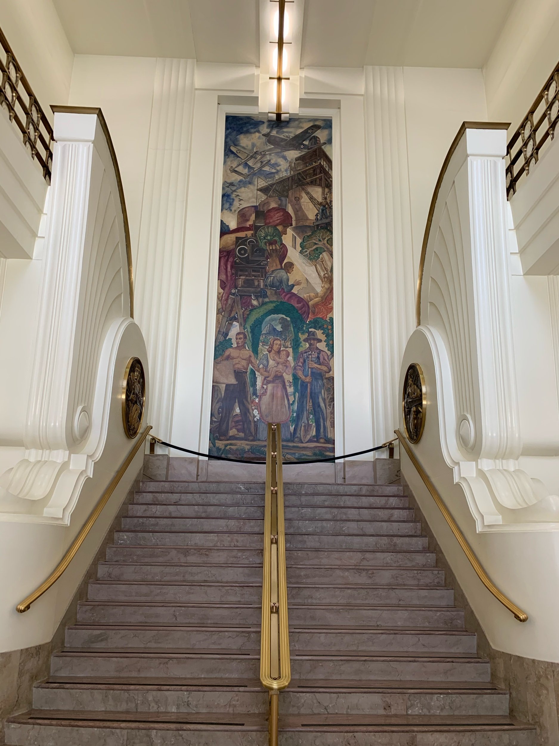
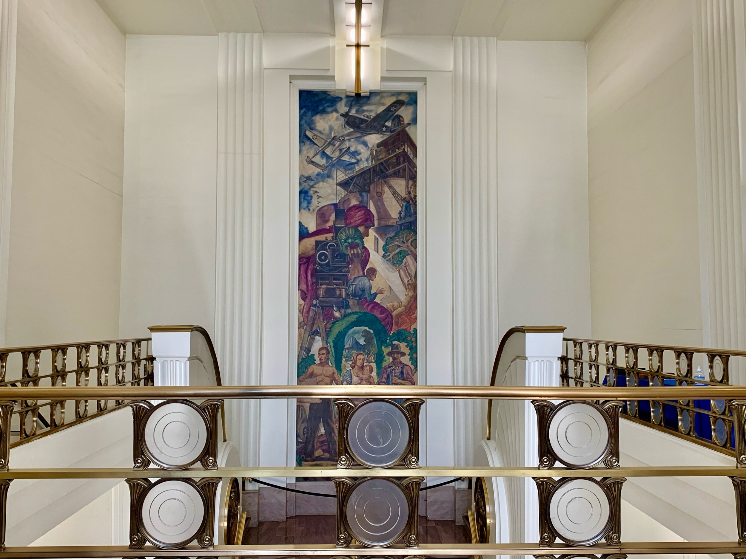
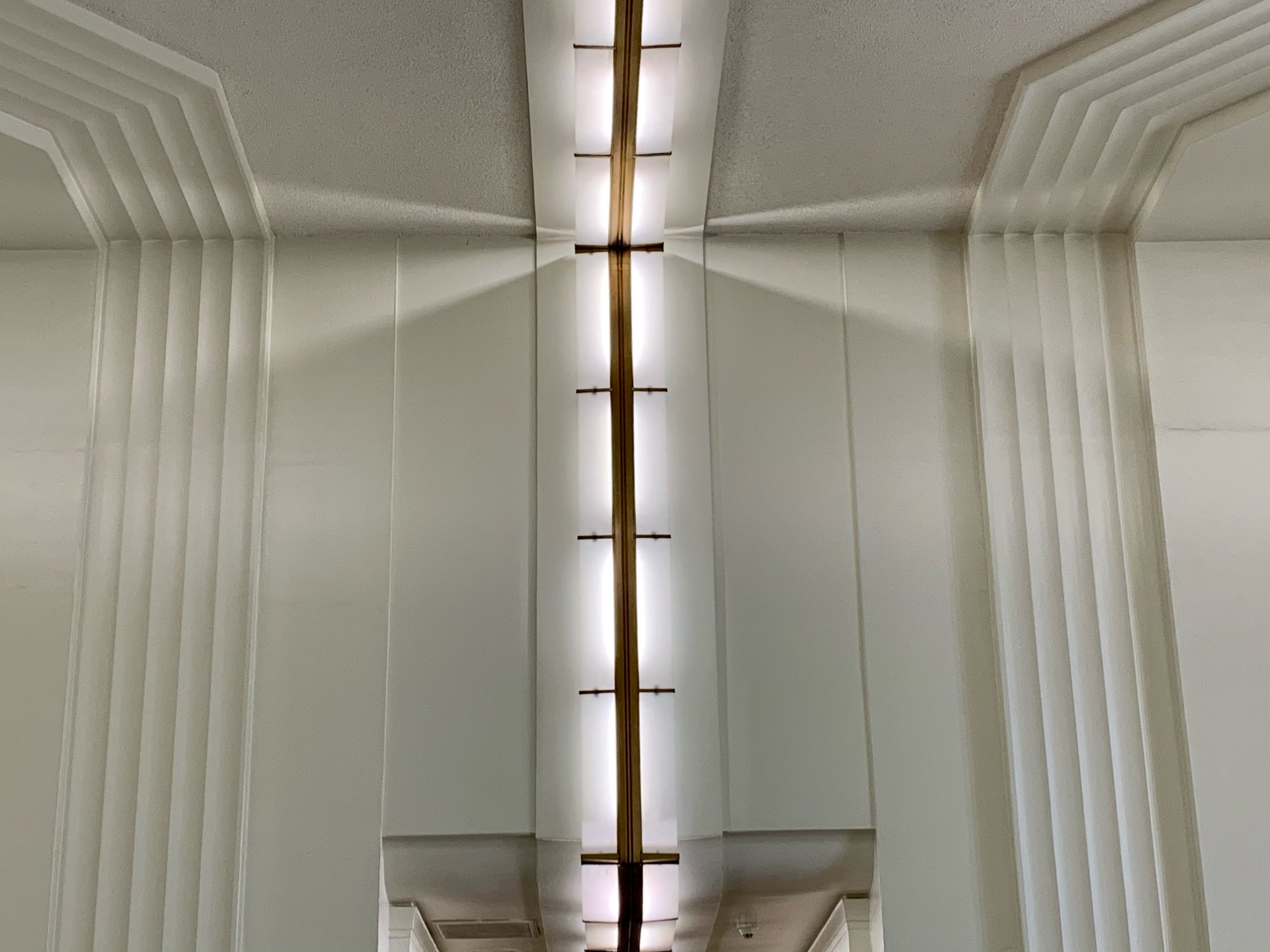
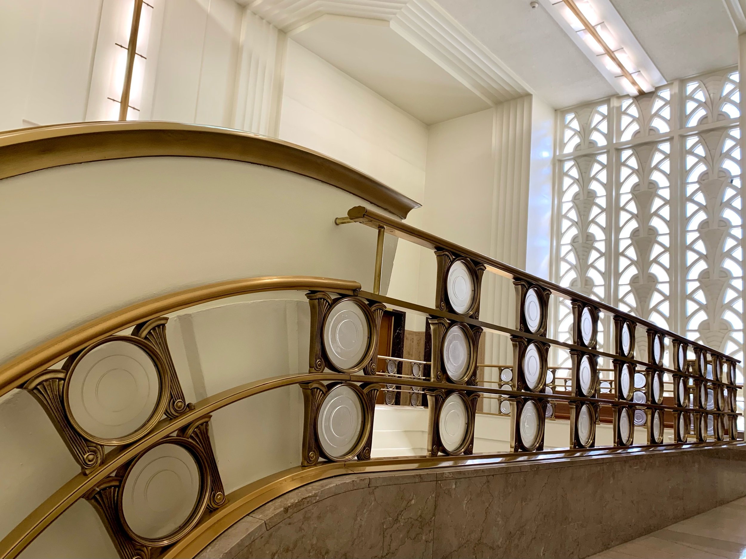
This Late Moderne gem by architect Daniel A. Elliott thwas constructed in 1949. The frieze above the entry catches your eye as you drive by on Magnolia. Previously, I had a chance to view this building only from across the street. This time I was able to do so again, then cross the street to view the interior as it was open during business hours..
The two-story administration building displays simple horizontal lines with a wide band of windows on the second floor. The main entrance is vertical in orientation, with a dramatic double-height glass wall fronted by a concrete canopy with four simple yet monumental supports. A wonderful Art Moderne-style frieze depicting Water, Light, and Power floats above the supports.
The building was restored in 2012. Today, BWP's campus buildings are all LEED Platinum Certified, the highest rating from the US Green Building council
The interior is impressive with its use of materials and rich detailing. Overlooking the lobby is the famous “Water, Power and Light” mural painted by Hugo Ballin in 1948. Mr. Ballin, one of the nation’s foremost muralists, considered the BWP mural one of his outstanding achievements
A walk on the campus along N Lake St. provided a view of the entry to the solar carport. The steel solar panel supports stretching from the arches resemble airplane wings to pay tribute to Burbank's rich history in aviation. More at this LINK.
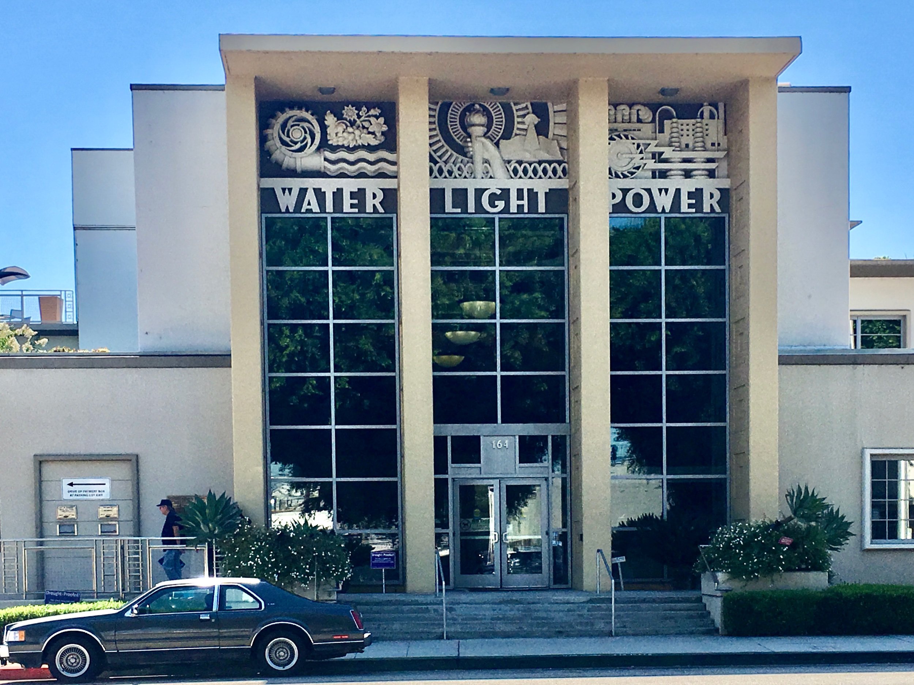
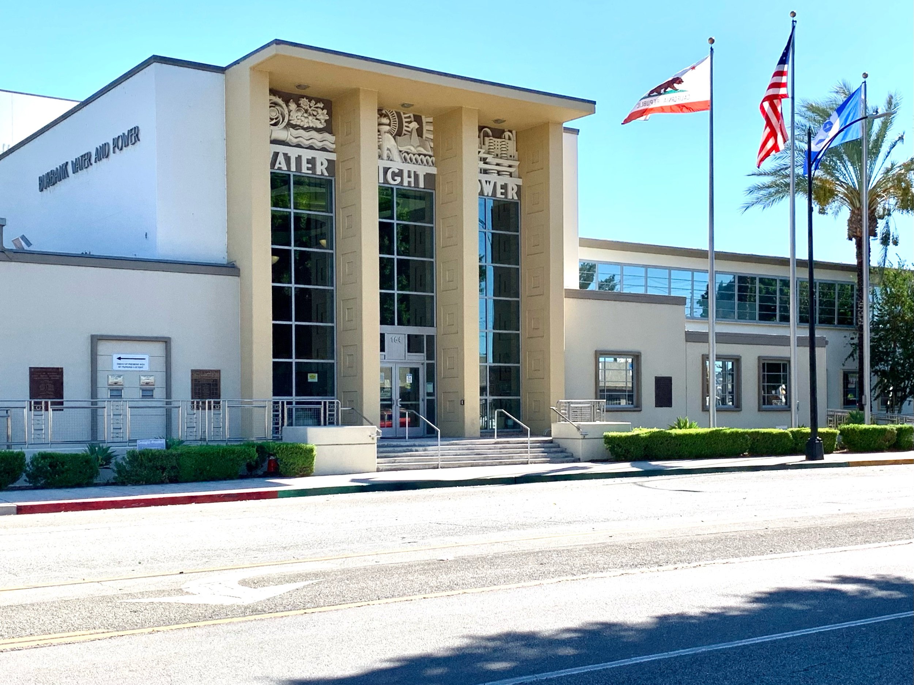
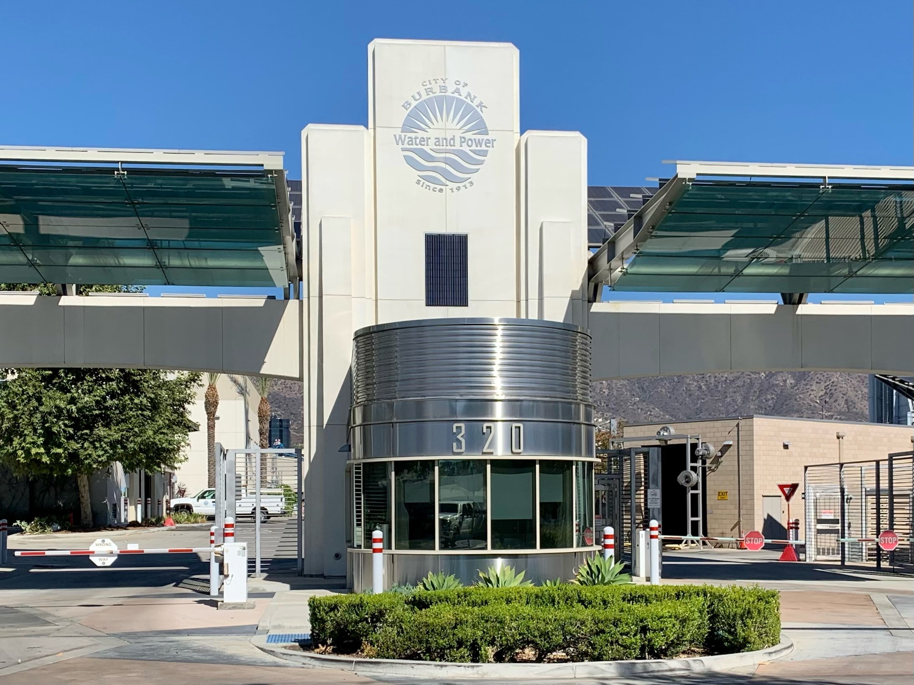
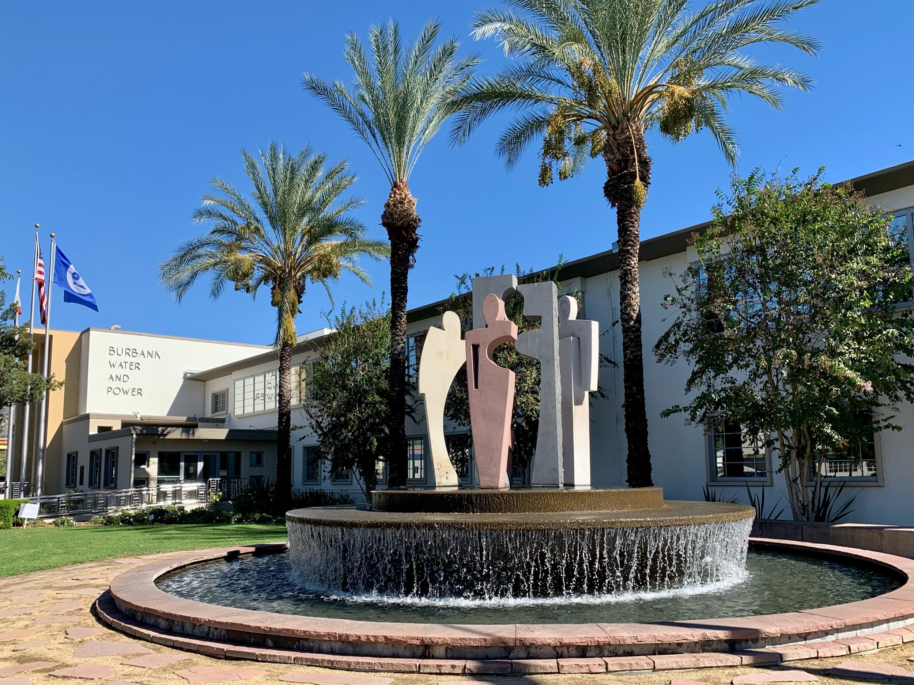
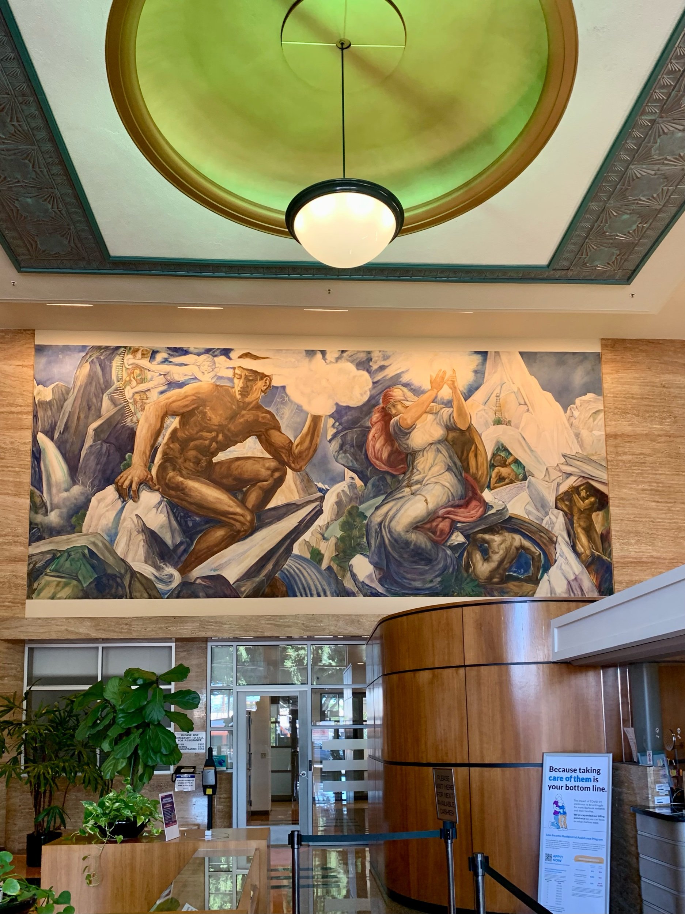
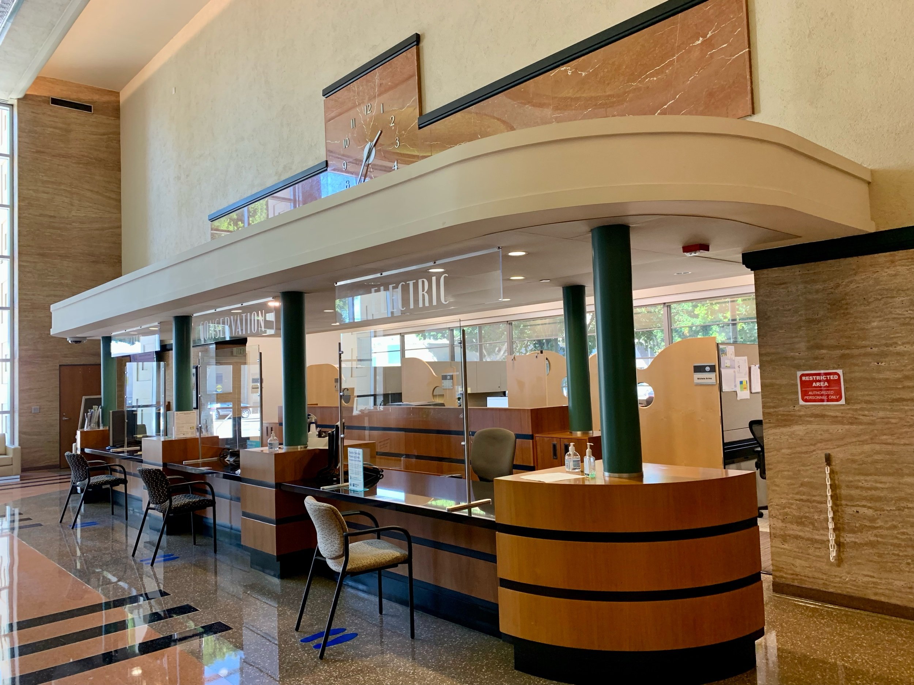
Warner Brothers
The Warner Brothers studio and office complex in Burbank contains a number of interesting Late Modern buildings, including office buildings designed by Gibbs & Gibbs, the Luckman Partnership and A. Quincy Jones.
Warner Brothers Office Building 1
Designed by Gibbs and Gibbs and compleed in 1981, with wood structural members extending far beyond the building's dark-tinted glass walls, the design features stepped floor levels and offset volumes. I read that from above, “the building's footprint is a blunted triangle in shape, with its staggered volumes forming a shape like that of an ancient ziggurat.”
Warner Brothers Office Building 2
Designed by the Luckman Partnership , this 1981 buildings spans the width of an entire block and reflects its surroundings at every surface. A beautiful composition of mirrored glass, it sits at the edge of a residential neighborhood,
Warner Brothers Records Building
The architect A. Quincy Jones is best known for his innovative tract housing integrating buildings and landscapes into graceful homes accessible to middle-class buyers. You can see the influence of his residential design experience in the plan for the Warner Bros. Records office. The result is a low, horizontal building fully integrated into a garden landscape. The building actually has three stories, with the lowest below grade, allowing the design to nestle into the ground.
Case Study House #1 , located at 10152 Toluca Lake Ave, was completed in 1948 and designed by Julius Ralph Davidson. The house sits on a gently sloping lot elevated several feet above street level - an easy one to view from the sidewalk!
Architectural elements that came to characterize the Case Study House program are seen in Case Study House #1: Floor to ceiling glass, a flat roof, an open floor plan, a minimum of hallways, flexible multi-purpose rooms, access to gardens from all major rooms, and use of standardized materials such as concrete block, plywood panels and industrial glass.
Burbank Central Public Library
The distinctly patterned screens on the side of this building caught my eye as I drove past on the way to the Burbank post office. When I stopped by later to view up close, I learned it was the Burbank Central Public Library, built in 1963. Online I found some nice slides describing the New Formalist building designed by Eugene Weldon Fickes, Jr., Fickes and Fickes Associates.
