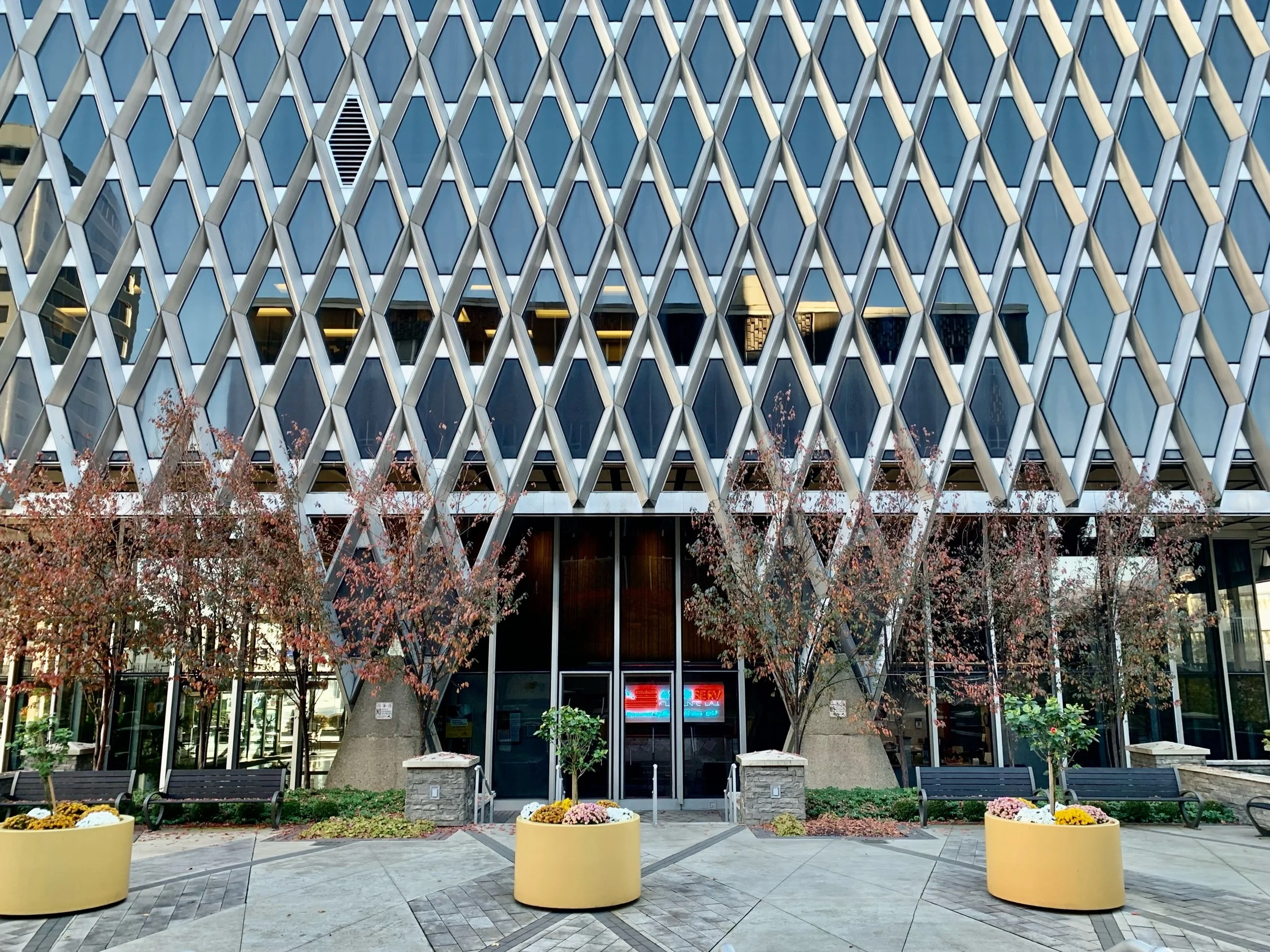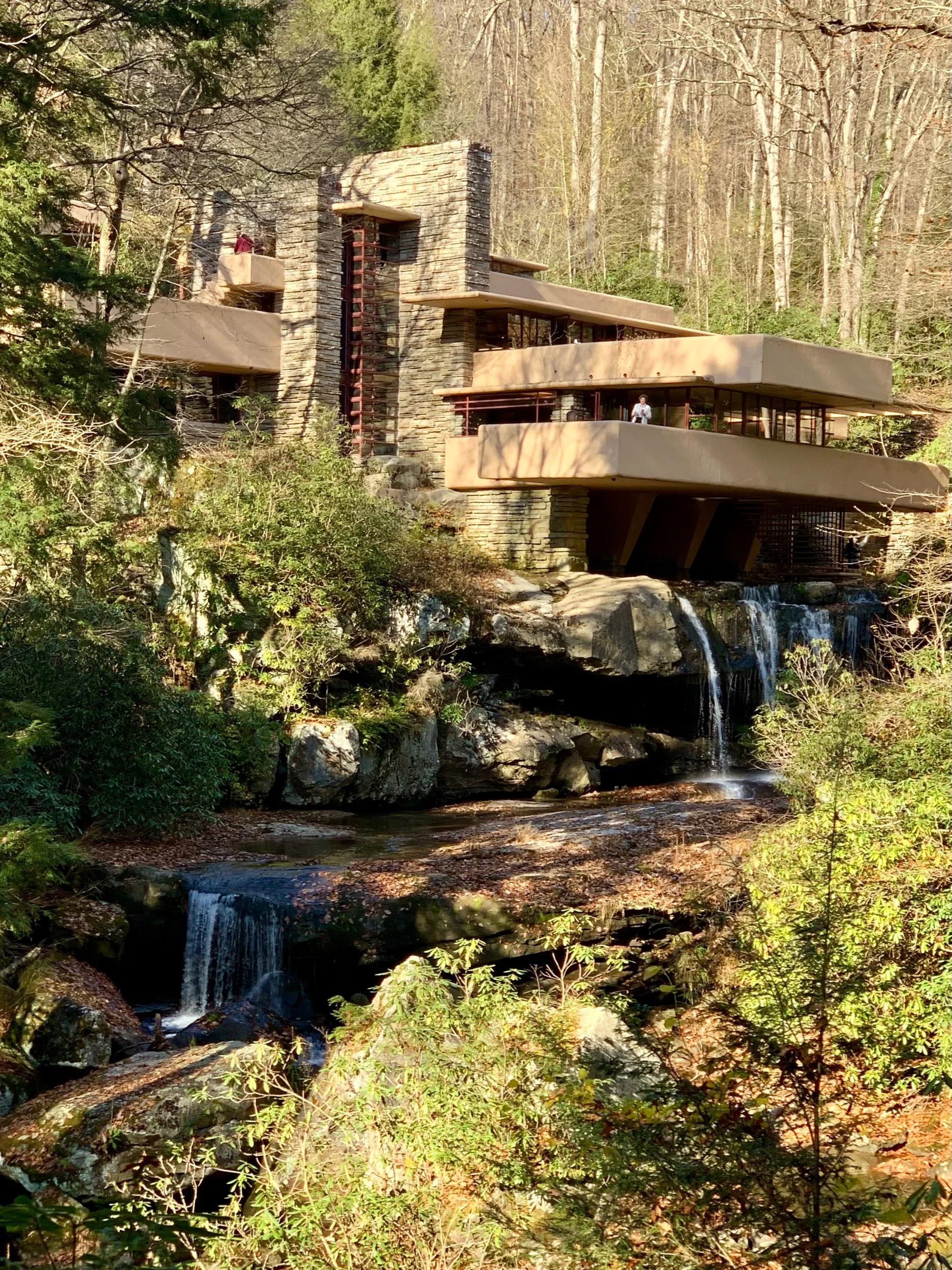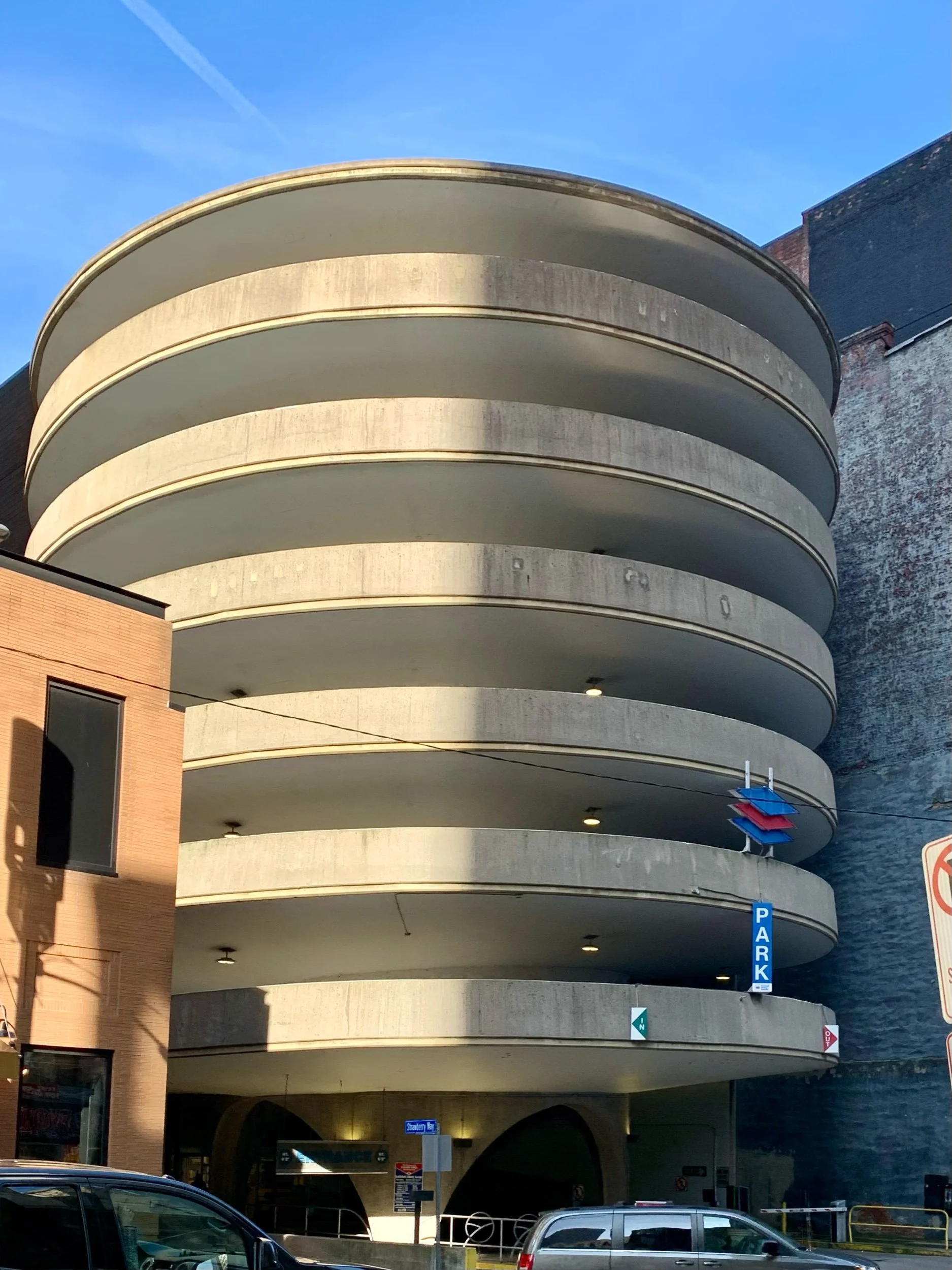Travel - Pittsburgh
My first visit to Pittsburgh was full of architecture highlights, modern and historic. Such a scenic city at the confluence of three rivers. Lucky for me, I had the best tour guide in J., who grew up in Pittsburgh!
We also took a roadtrip to Frank Lloyd Wright’s masterpiece Fallingwater which is located about 70 miles southeast of Pittsburgh. That outing is documented in a separate post.
United Steelworkers Building, Architect: Curtis and Davis, 1964
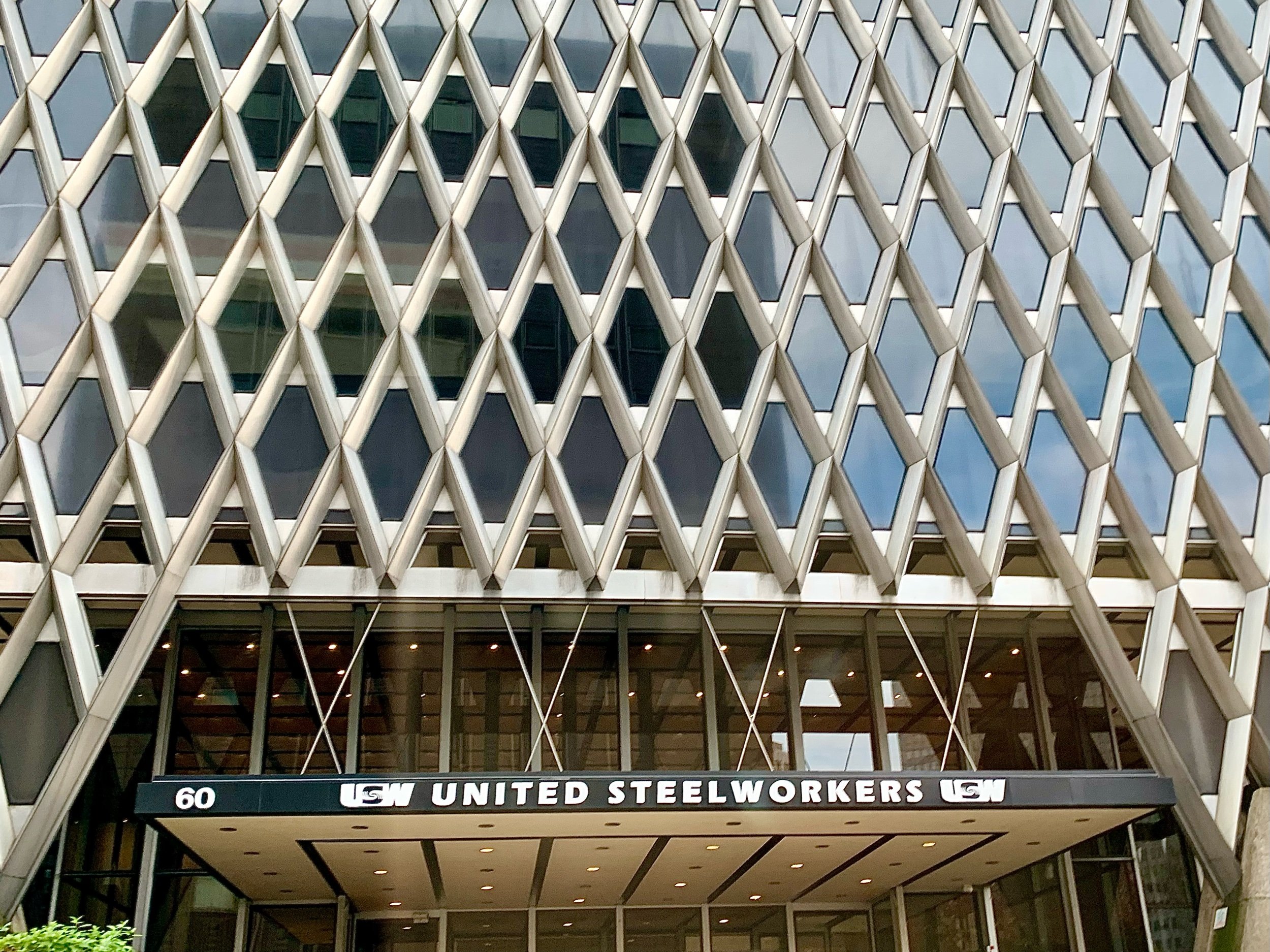
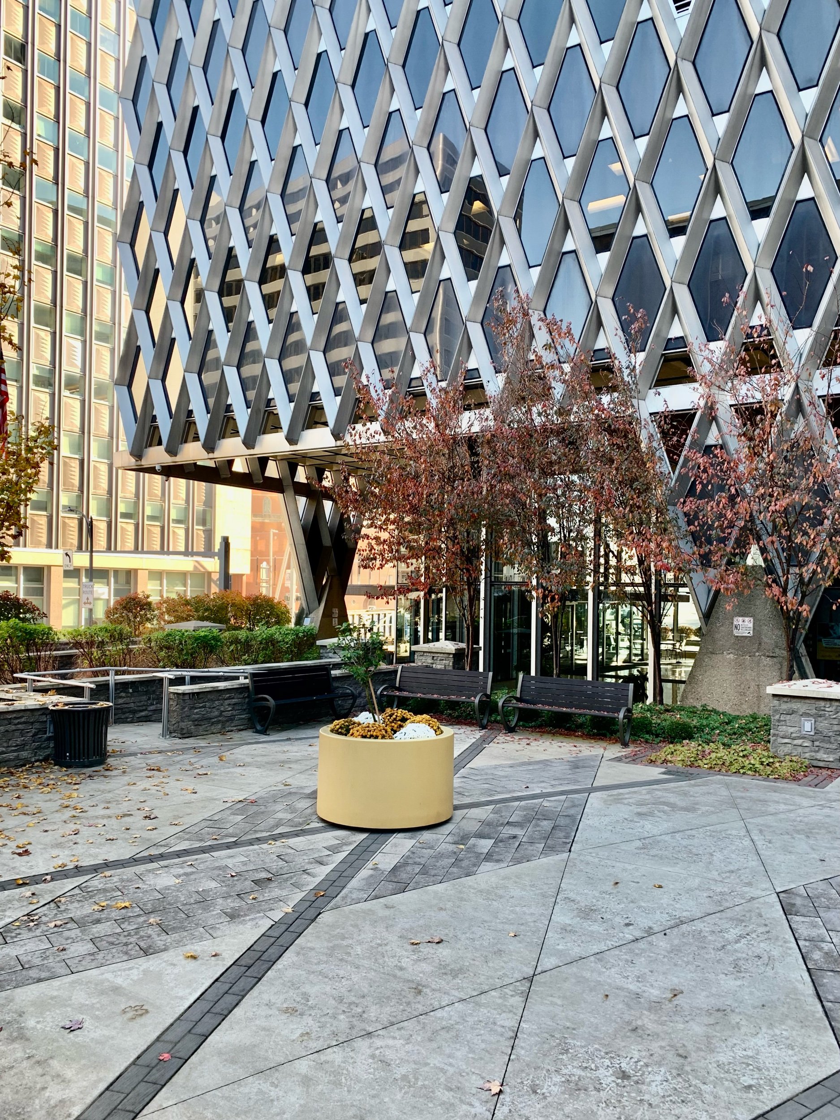
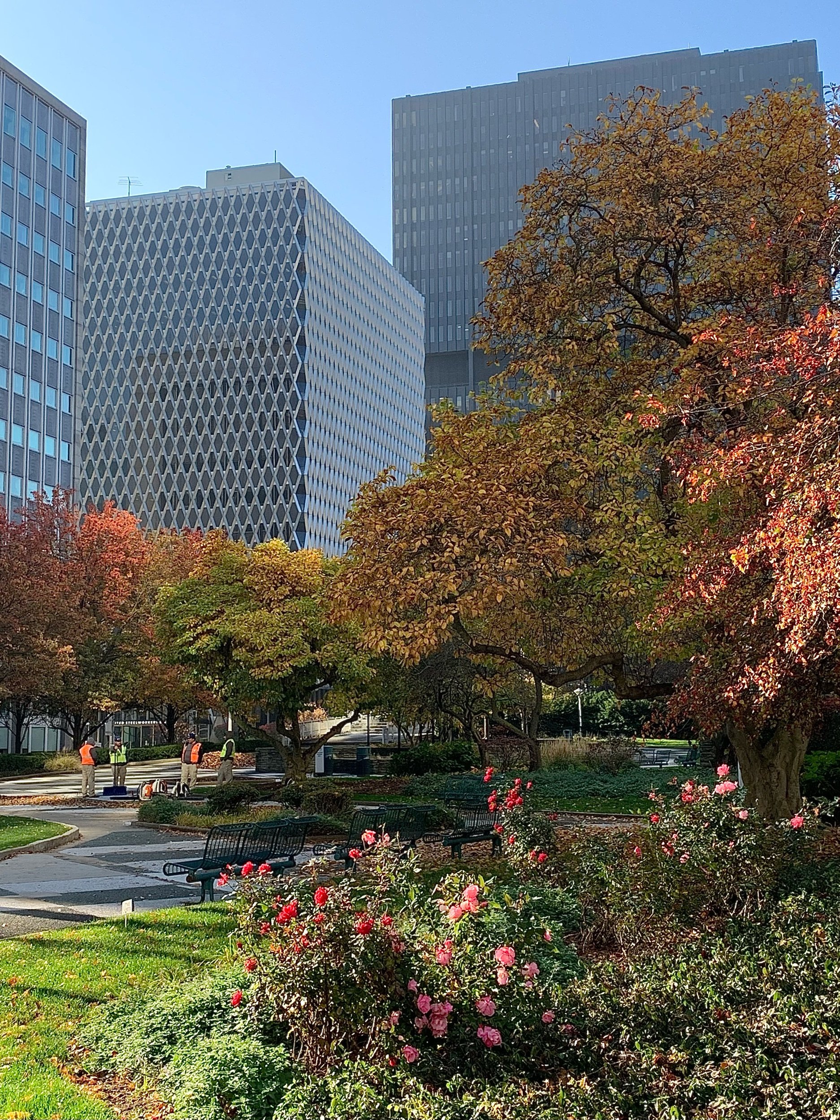
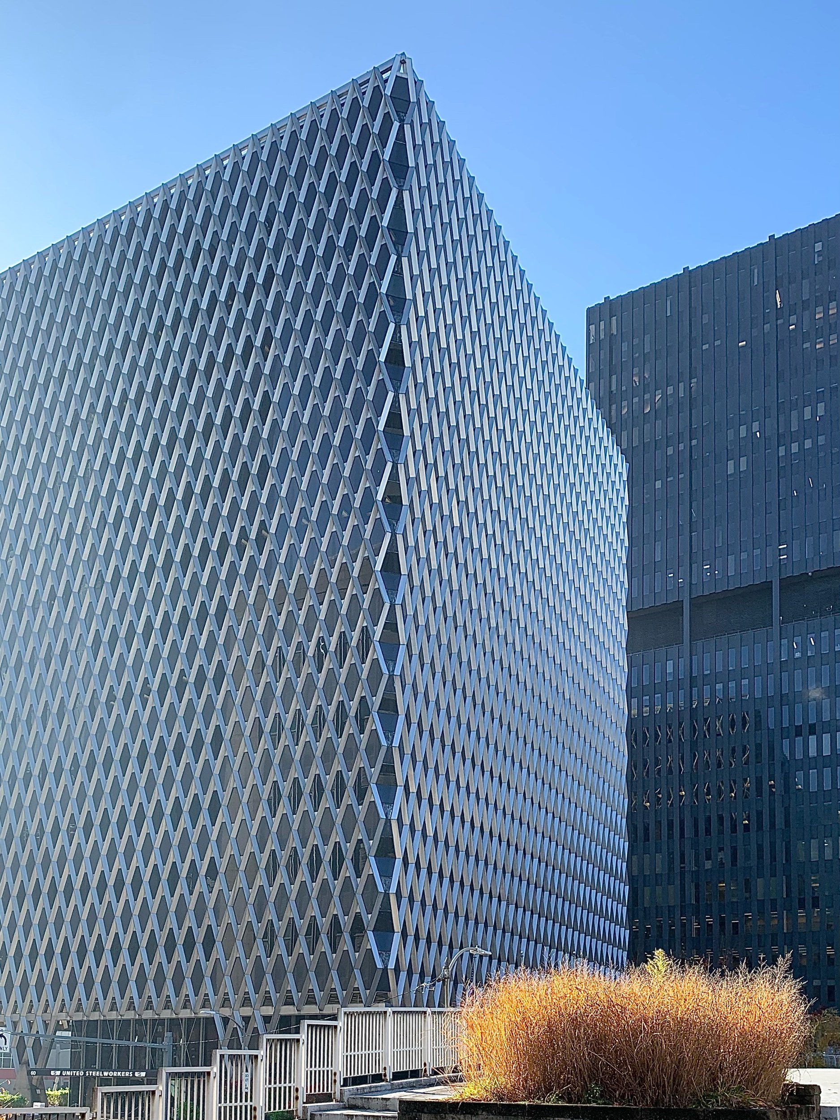
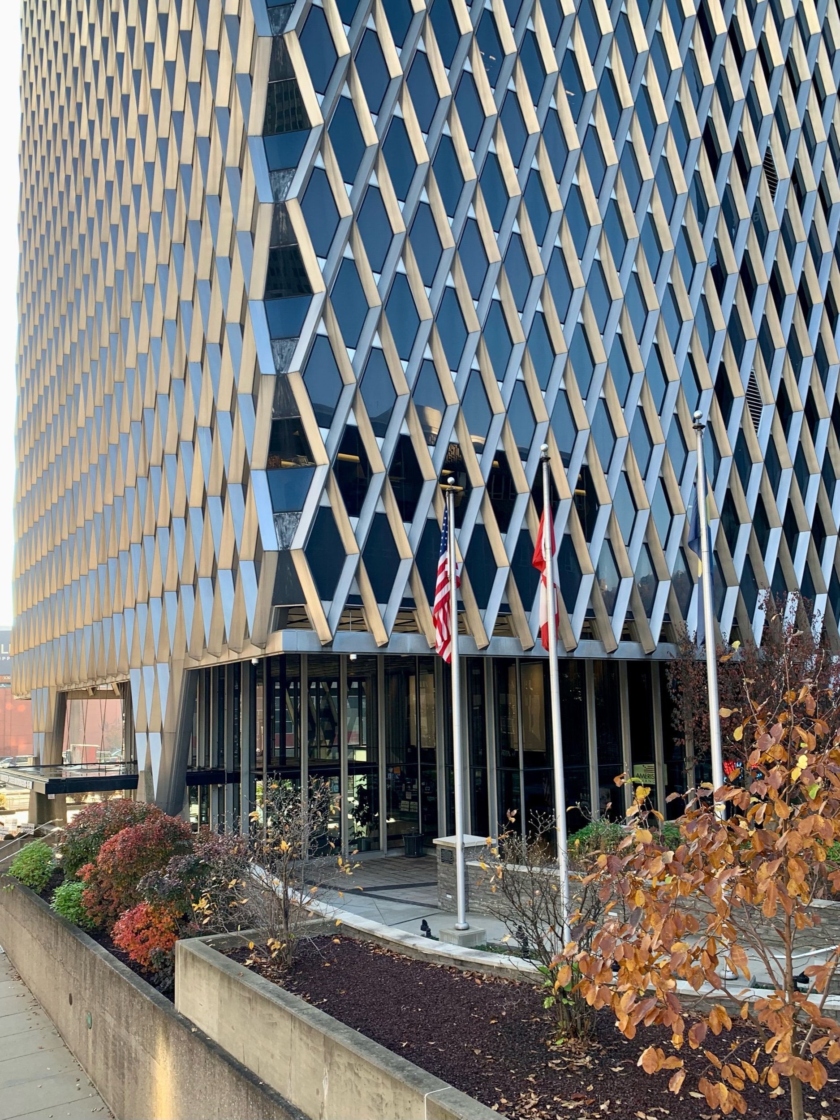
The United Steelworkers Building, originally named the IBM Building and also known as the I.W. Abel Building or Five Gateway Center,is a highrise office building in Downtown Pittsburgh, Pennsylvania.
The building was designed by Curtis and Davis, a New Orleans-based architecture firm, with structural engineers Worthington, Skilling, Helle & Jackson. The design of the building, featuring a load-bearing steel diagrid exoskeleton, was highly unusual at the time and helped pioneer the use of diagrids and framed tube construction.
The building is listed on the National Register of Historic Places as a contributing property in the Pittsburgh Renaissance Historic District and has been designated as a Pittsburgh landmark by the Pittsburgh History and Landmarks Foundation.
PPG Place, Architects: John Burgee Architects with Philip Johnson, New York, 1964
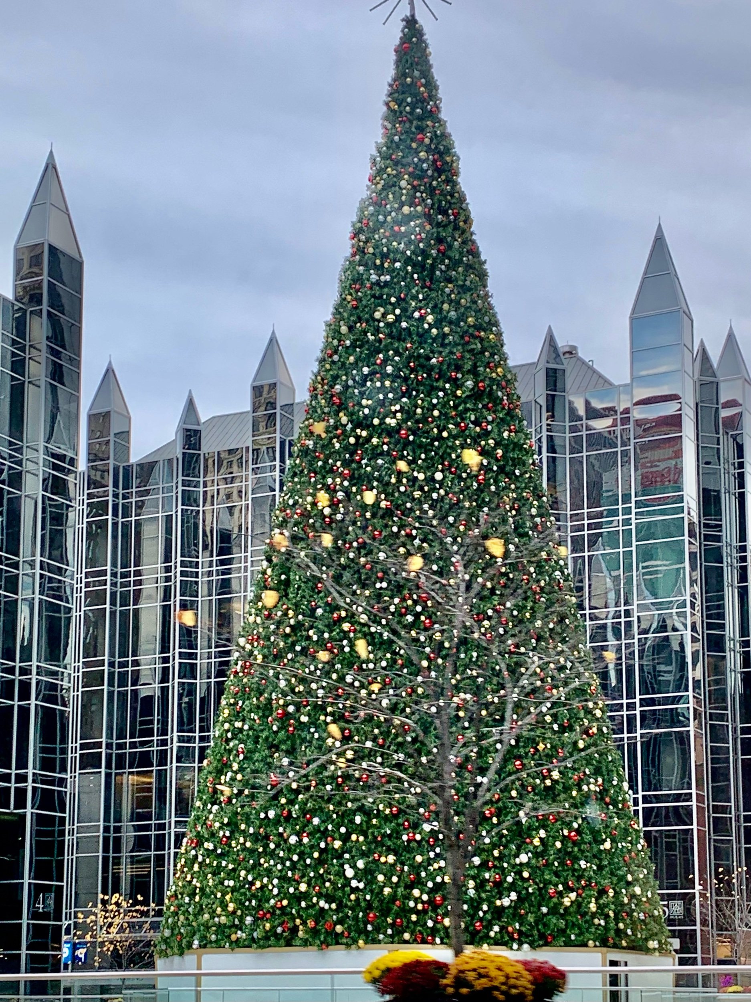
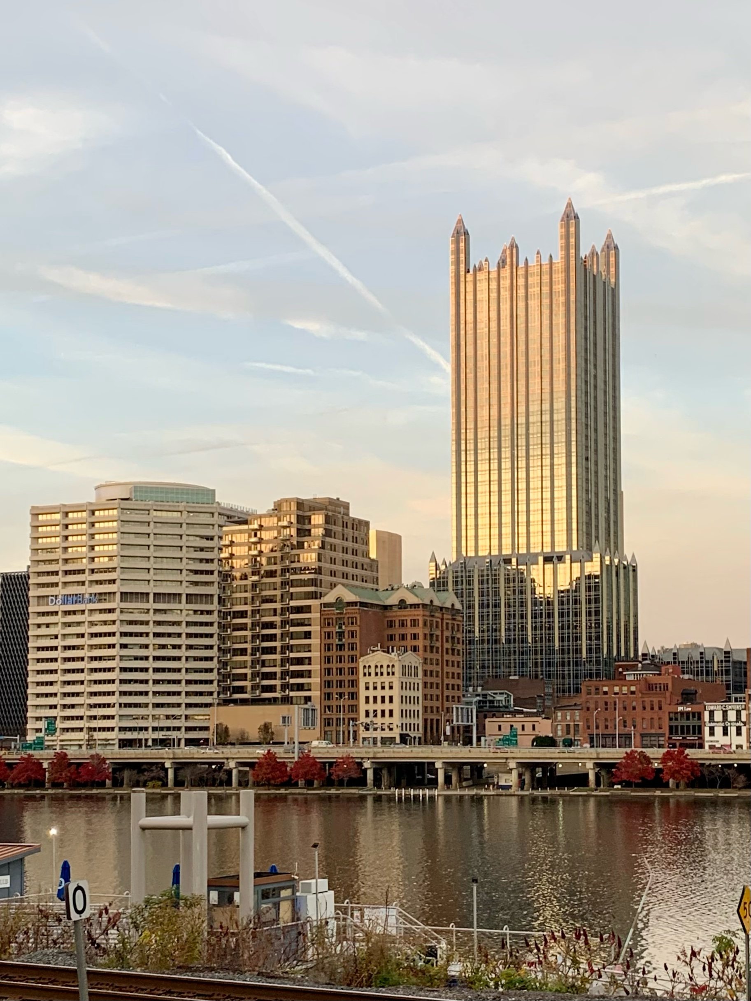
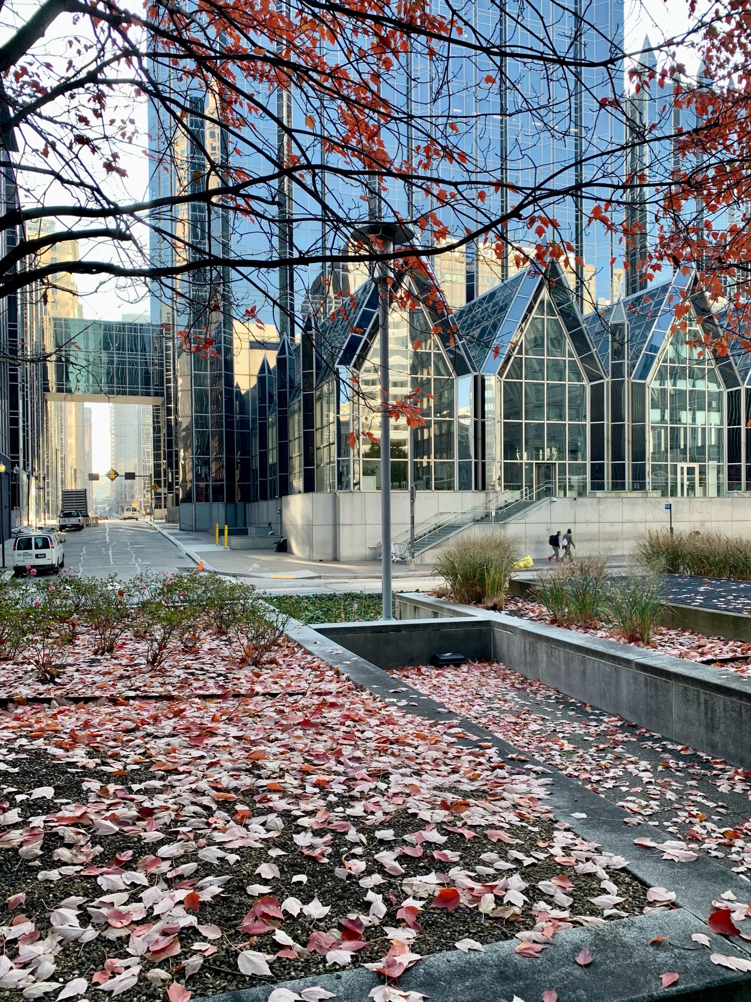
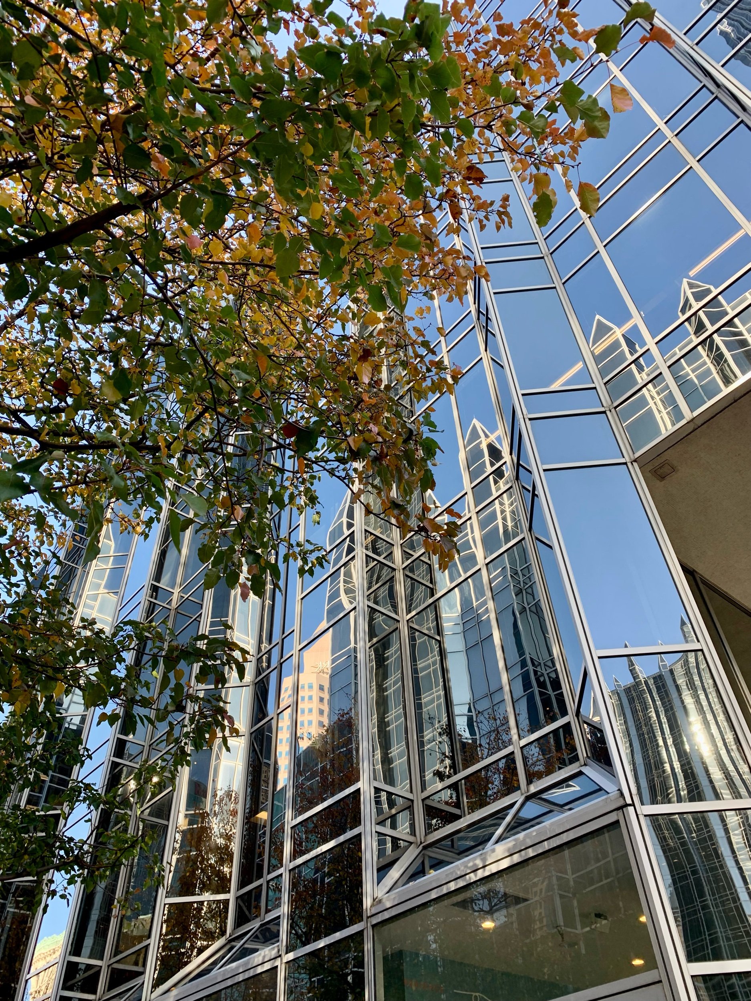
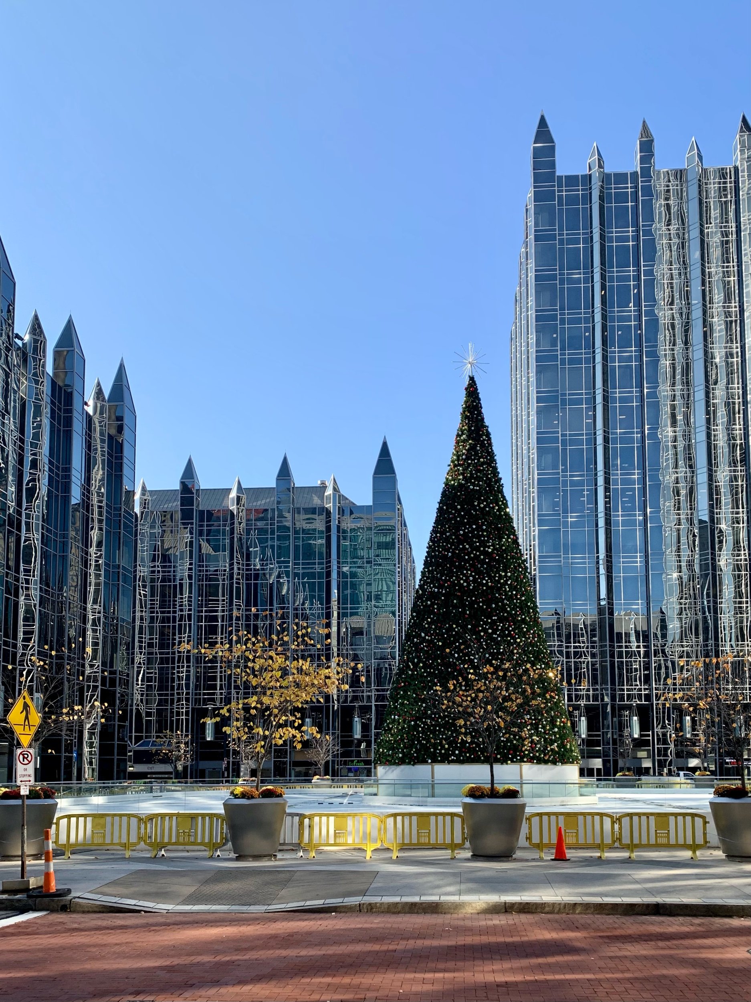
The gleaming glass and steel PPG structures, known worldwide for their breathtaking design, were developed by John Burgee Architects with the internationally renowned architect Philip Johnson from New York. This complex with its thicket of 231 spires was designed to weave into the architecture of Pittsburgh and recall the city’s great buildings, such as the Cathedral of Learning and the Allegheny County Courthouse. PPG Place’s neo-Gothic forms are the perfect architectural bridge between the historical structures of the city and the newer geometrical high-rise towers.
In addition to the centerpiece 635-foot tower, there are five other buildings in the complex – a 14-story building and four six-story buildings.
Smithfield Liberty Garage, Architect: Altenhof and Brown, 1965
On a hurried walk to meet friends, I managed to take a photo of this parking structure ramp. Apparently it is one of the most-photographed of Pittsburgh’s modern structures!
The Smithfield Liberty Garage is a nine-level parking structure that functions as a single helix with one-way traffic up through the garage and a single threaded helix ramp down to exit.
The garage has 616 parking spaces and was opened in 1965.
The structural system utilized in the garage is cast-in-place, conventionally reinforced concrete slabs supported by structural steel beams and columns that are encased in concrete.
The concrete encasement does not serve a structural purpose.
Bridges and Nature Spaces
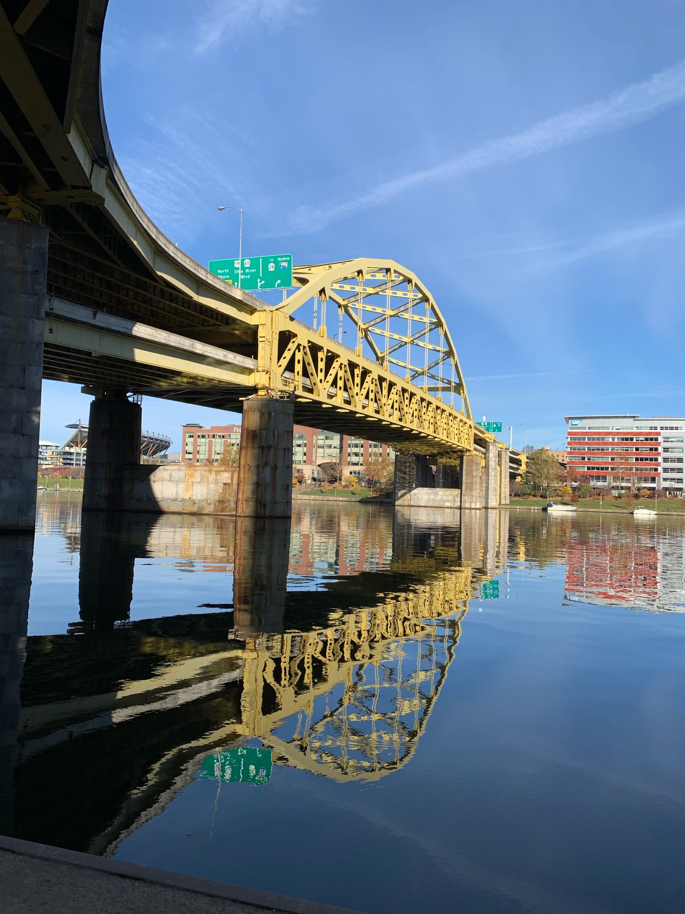
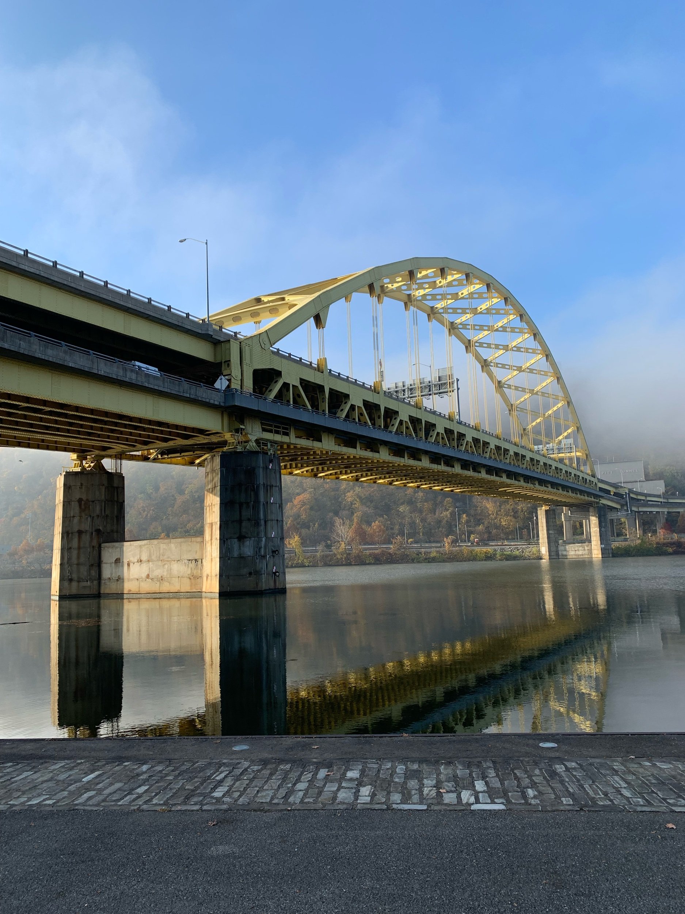
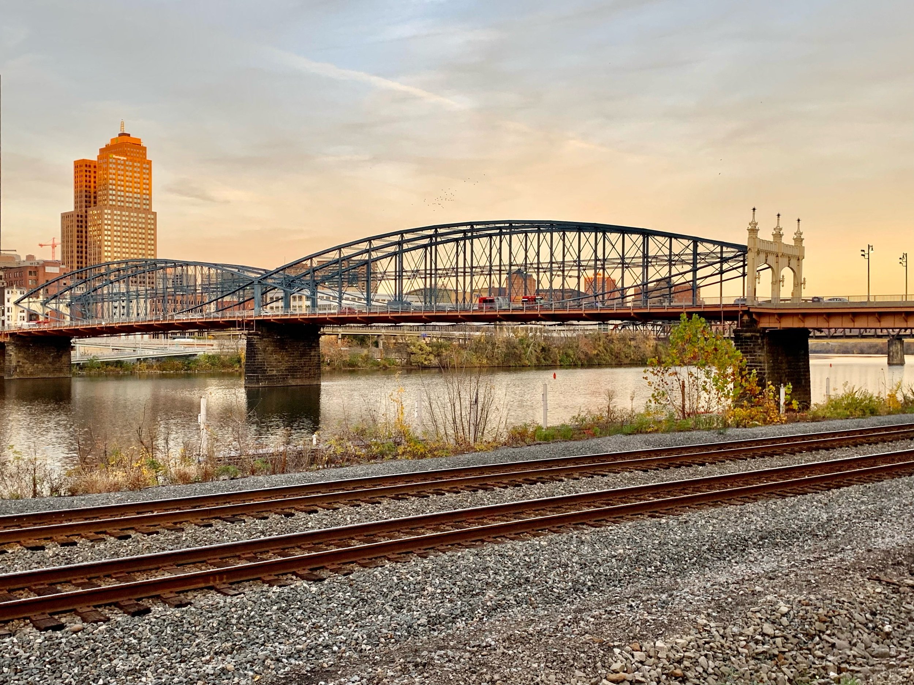
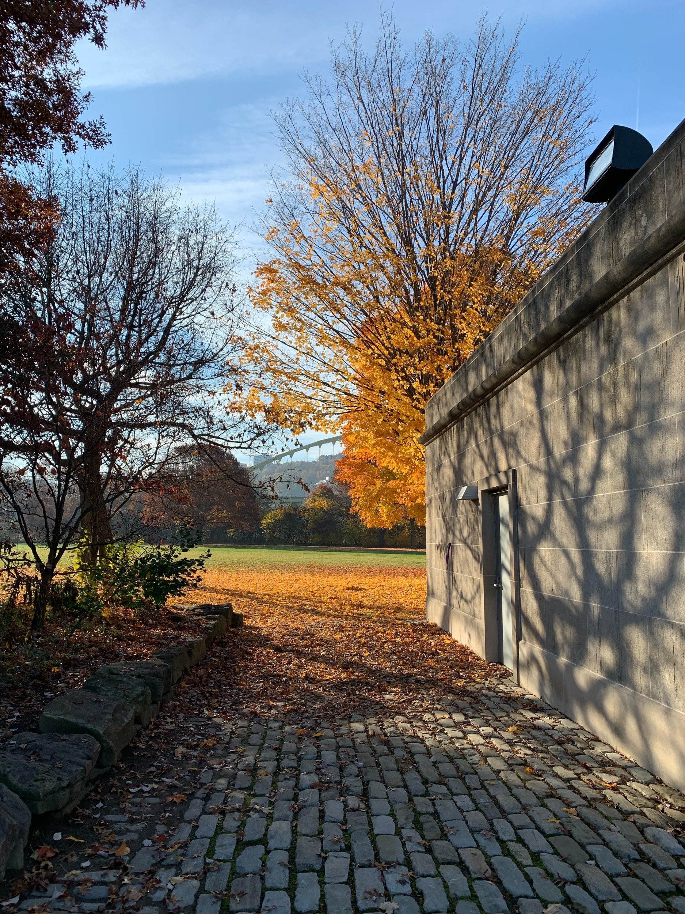
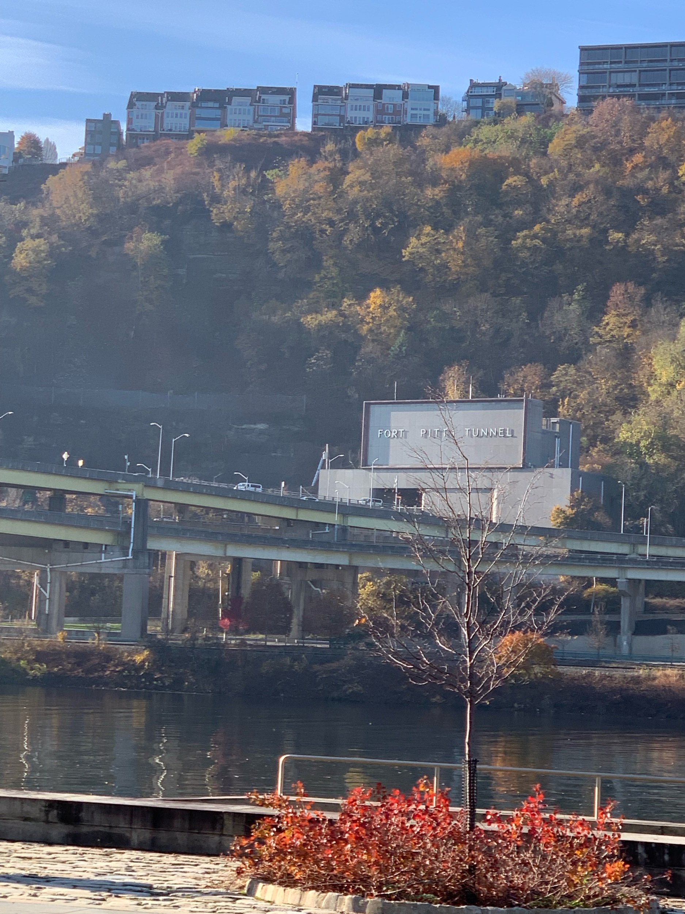
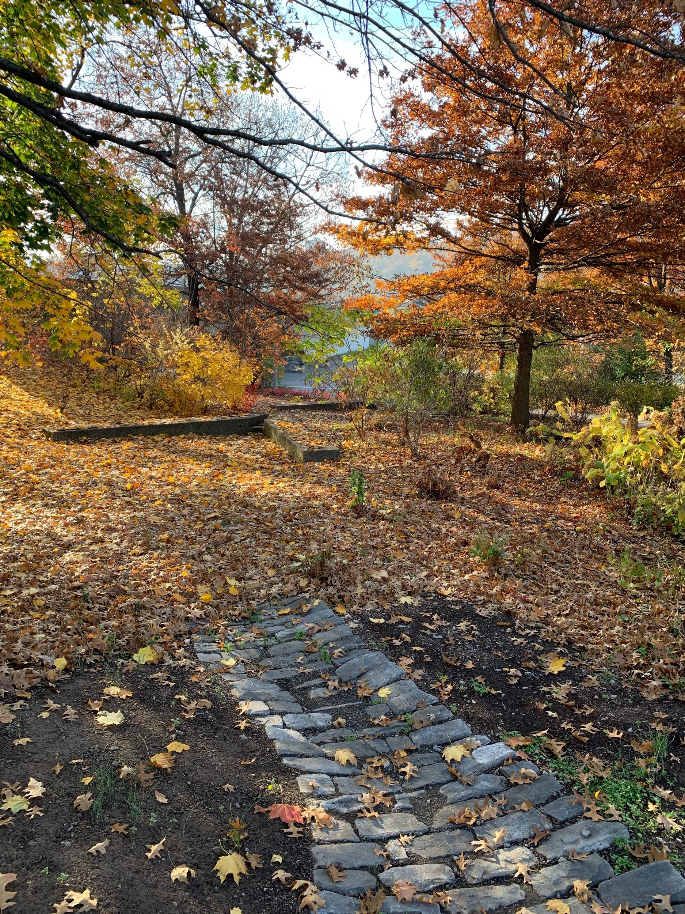
We took daily walks at Point State Park which sits at the confluence of Pittsburgh’s Three Rivers - The Allegheny, the Ohio and the Monongahela. There was ample opportunity for bridge sightings, crossings and cannon demonstrations put on for the students on field trip to Fort Pitt Museum which is located at the park.
Related post: Architect Corner - Frank Lloyd Wright, Fallingwater




