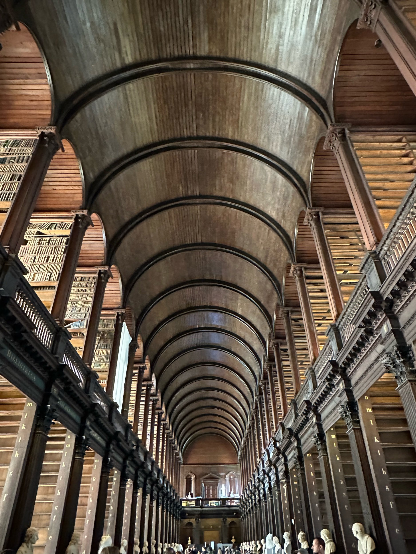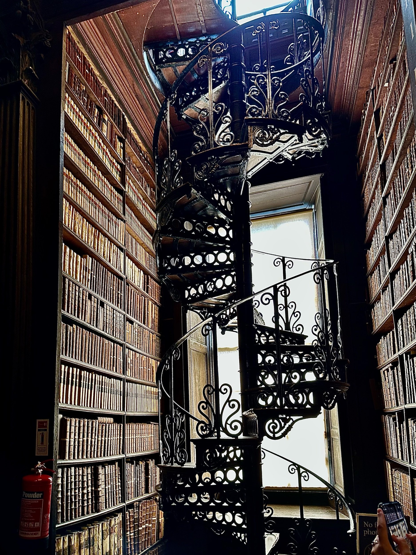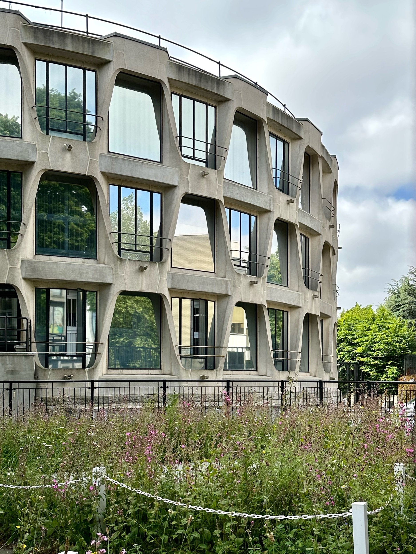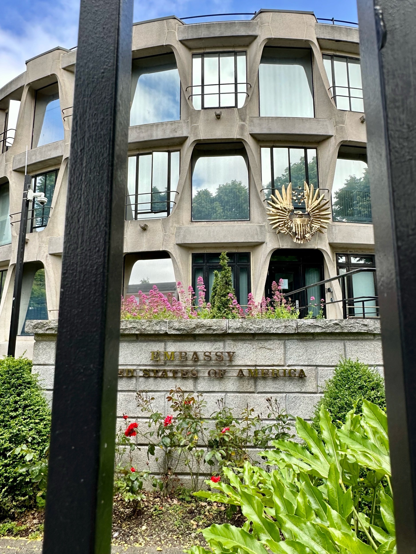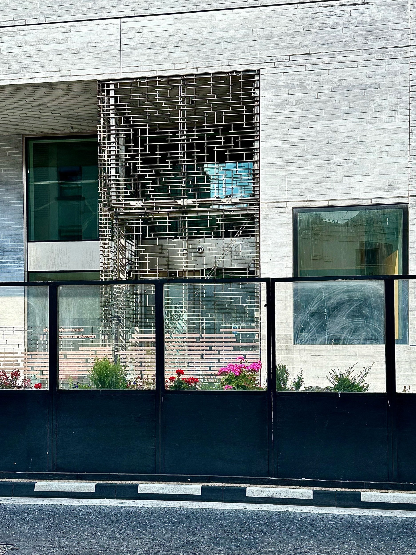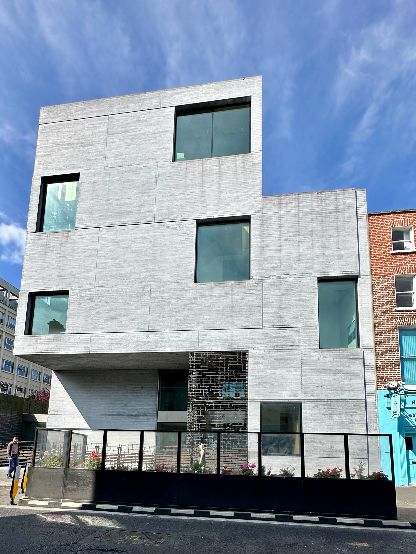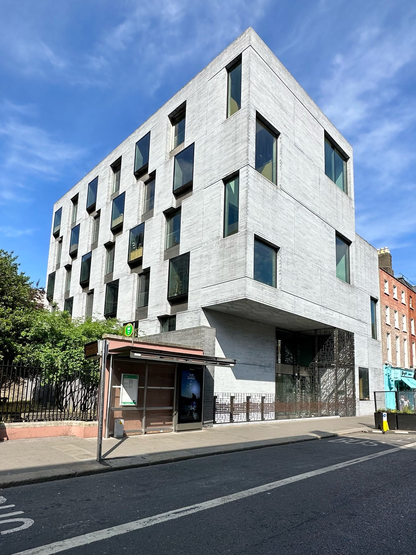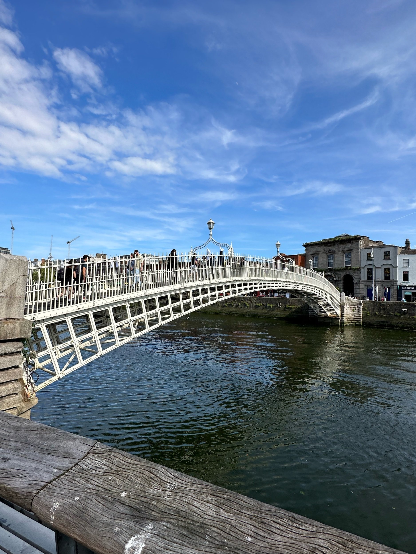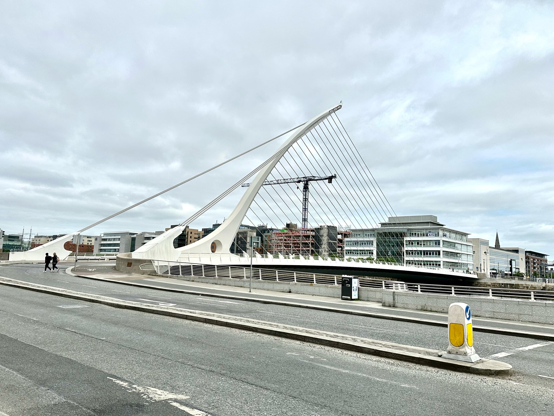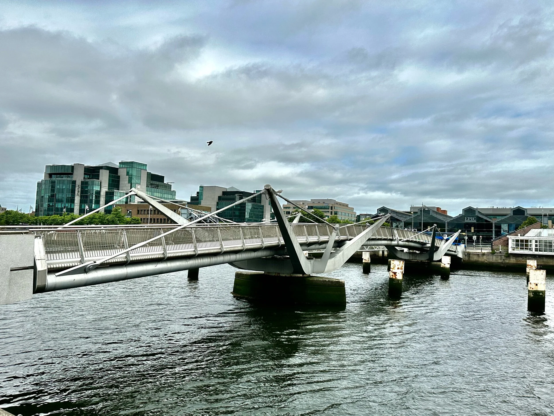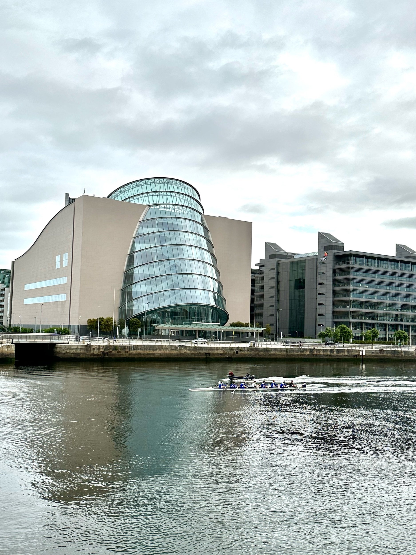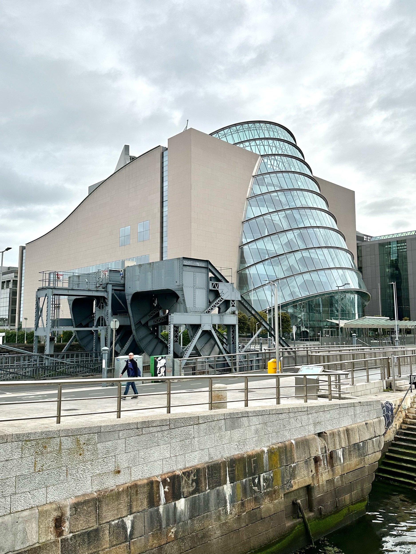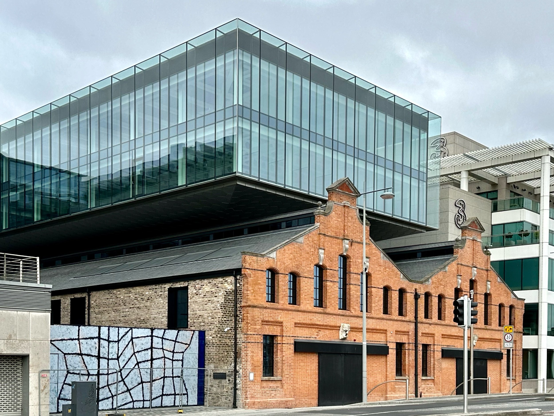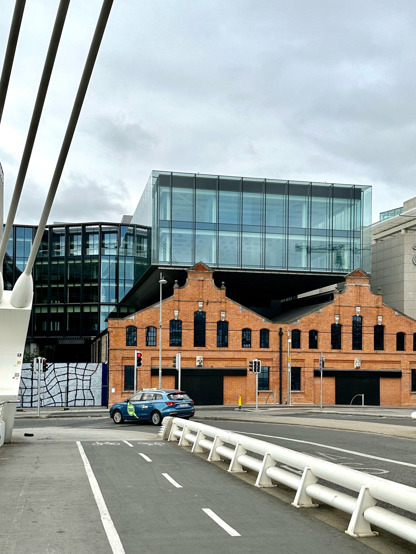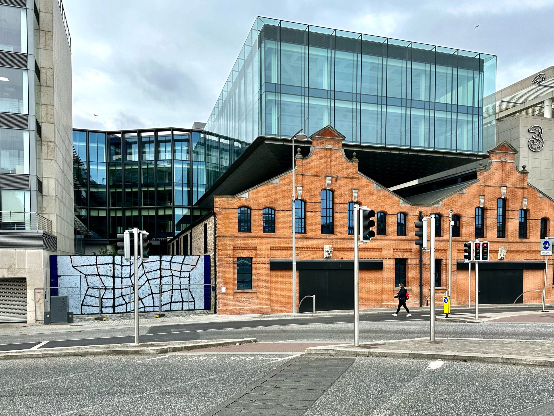Dublin May/June 2023
What a treat to visit Dublin for the first time and to meet my travel architecture goals and more! When not traveling solo, I usually have one or two must sees and leave the itinerary open to my traveling companions. University architecture, mostly libraries, a museum visit, several bridge crossings and unplanned modern architecture sightings round out this trip.
National Gallery Ireland
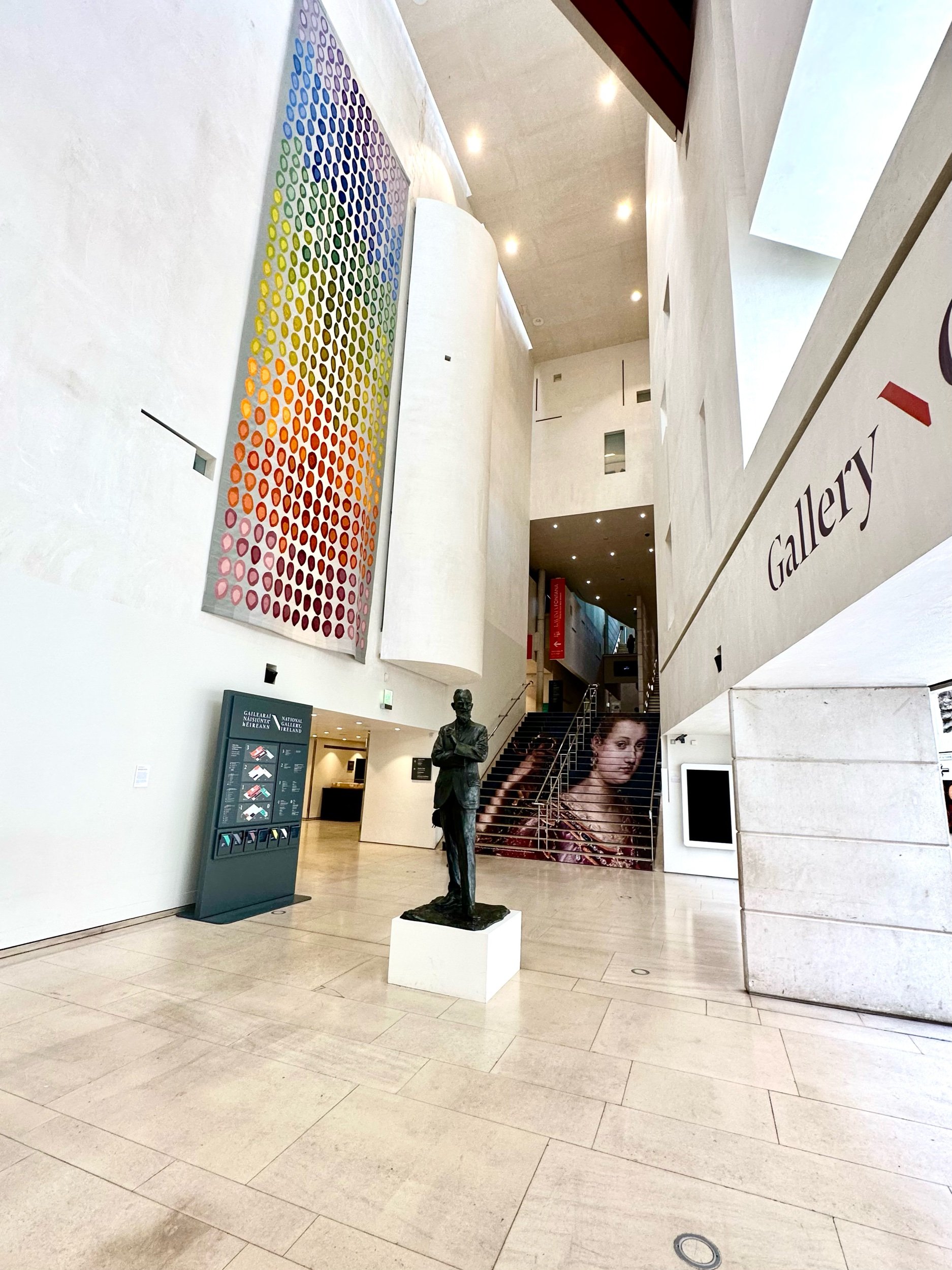

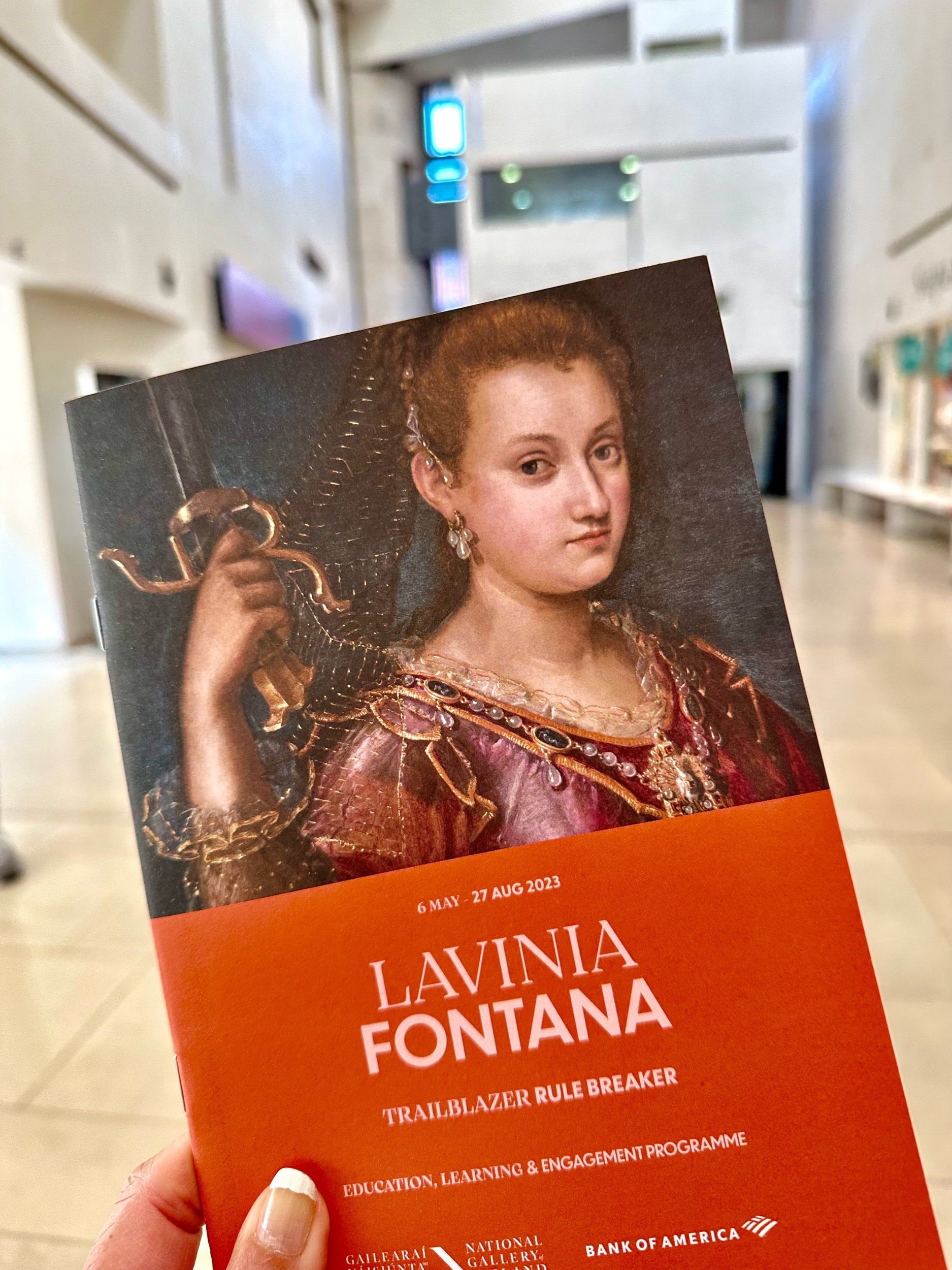
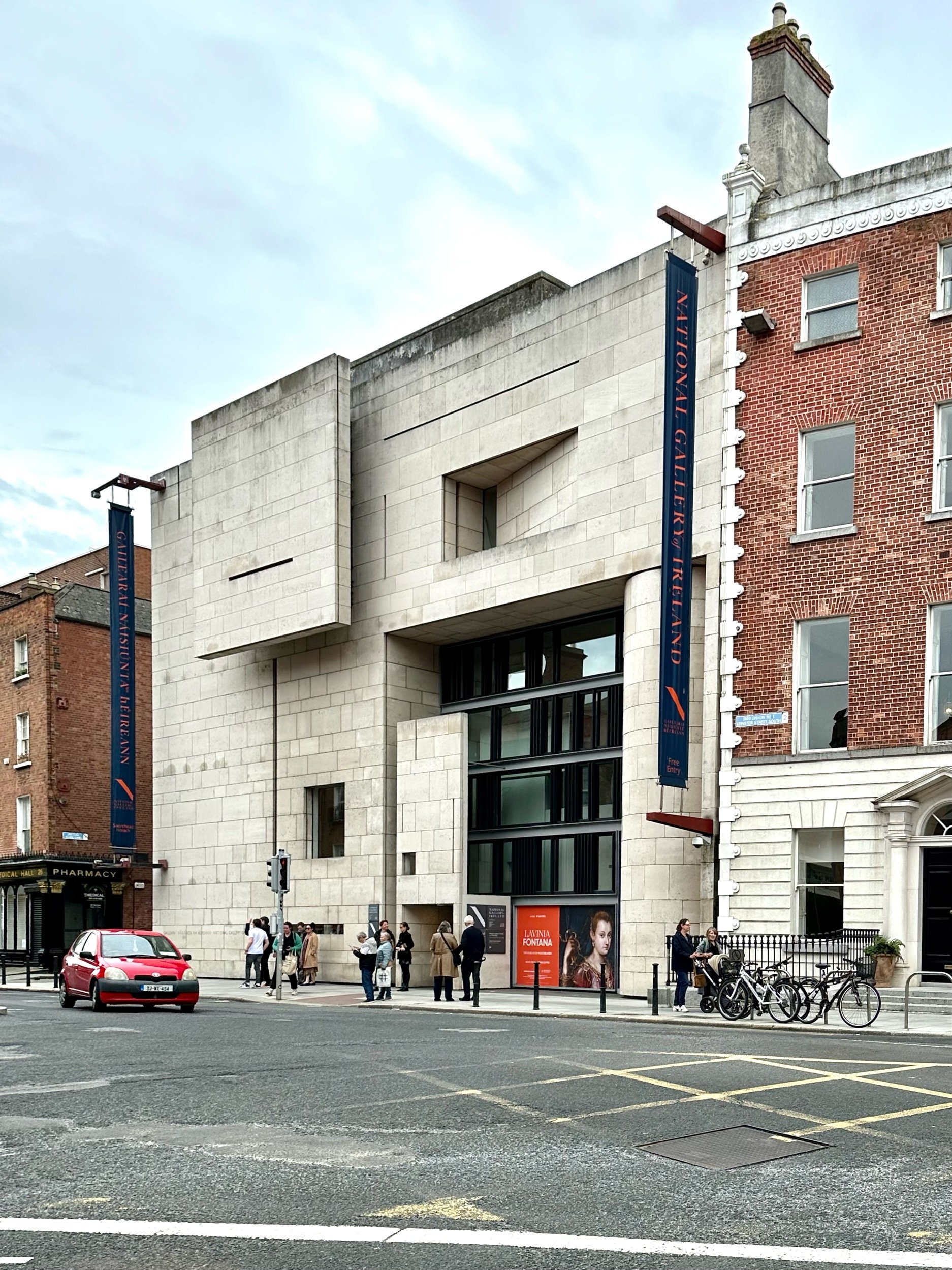
I popped into the National Gallery Ireland a couple times while in Dublin to get my art and architecture fix mostly in the Millineum wing. The addition opened in 2002. Benson + Forsyth gave it an imposing Bowers Whitbed, Portland Stone façade and grand atrium.
Happy to take in the exhibit “Lavinia Fontana, Trailblazer Rule Breaker”. Other than a paid admission to see the special exhibit, the rest of the museum is free to the public which makes artful moments highly accessible.
The Long Room in Trinity College
Our visit to one of the most beautiful libraries in the world - the Long Room in Trinity College was an architectural highlight of this trip! Home to 200,000 of Trinity’s most ancient books, the Long Room has been a working library since 1732.
The construction of the dark oak interior of the Long Room includes the work of master craftsmen from several generations of the same families.
Our tour guide mentioned the Old Library Redevelopment Project where the library will close for 3-5 years starting later in 2023 to modernize environmental control and fire protection measures, digitize the collection and undertake other upgrades.
When we visited, most of the books had been taken down from the shelves, dusted and stored. Still, it was amazing to see and walk through the space.
I’ll post separately about other campus tour highlights.
US Embassy, Architect: John M. Johansen, 1963
I was quite excited to view the US Embassy in Dublin and to take the first photo on the approach before any security presence. Thereafter all were very much with the fencing.
The circular embassy was designed by American architect John M. Johansen, in consultation with Irish architect Michael Scott.
It was constructed between 1962 and 1964 on a triangular site at the intersection between Elgin Road and Pembroke Road.
There are five floors at the complex, two underground and three above ground, plus a smaller sixth storey on the rooftop.
From the architect:
“By 1994 I had moved on to nonclassical designs, but due to my earlier reputation as a classicist I was commissioned by the Foreign Building program of the U.S. State Department to design its embassy in Dublin. An inoffensive, “diplomatic,” neo-Renaissance building was called for and so I created an example of the traditional rotunda building with arcaded exterior. Practically, it proved a good solution for its awkward, wedge-shaped site at an intricate intersection of streets, where it offered a continuous facade to all possible approaches. Structurally, the building utilized the latest method of cast-forming intricate concrete elements known as the “Schokbeton” method. It was, after Eero Saarinen’s U.S. Embassy in London, the second precast structural facade.”
Department of Finance, Merrion Row, Dublin, Grafton Architects, 2009
We passed by this building near St. Stephen’s Green often on our way to other places.
The Pritzker Prize winner studio Grafton Architects designed this building checkered with large crafted stone slabs and windows.
The street line is maintained by a handcrafted bronze railing and gate and by the three metre cantilever of the grand staircase space held over a sunken entrance threshold.
Bridge Crossings
We crossed at least 3 bridges by foot in Dublin, several named after literary figures.
There are interesting stories associated with some of the bridges, including one about a lost remote control that affected the ability to swing open the Seán O'Casey Bridge for a number of years!
In the gallery above: Ha’ Penny Bridge, Samuel Beckett Bridge designed by architect Santiago Calatrava (2009), Sean O'Casey Bridge designed by architect Cyril O'Neill (2005).
Liffey river walk finds
The Convention Centre Dublin, Architect: Roche-Dinkeloo, 2010
How cool to walk by this project by Roche-Dinkaloo. I only wish we could have passed by at night when it’s lit up.
From the lighting designer, Atelier 10:
On the banks of the Liffey River, the Centre is the largest single-use building constructed in Dublin in decades. It comprises a 2,000-seat auditorium, multi-media halls, exhibition spaces, and conference and lecture areas.
Tropical Fruit Warehouse Architect: Henry J Lyons, 2022
This was a fun contemporary adaptive re-use along the riverfront.
From the architect’s website:
30-32 Sir John Rogerson’s Quay, Dublin 2, a warehouse building formerly used for tropical fruit imports at Dublin’s quays has been redeveloped by IPUT. Located on Dublin Quays, directly south of the Beckett Bridge, the context presented a unique opportunity to create an enduring architectural set-piece. The design is a composition of three interconnecting elements; the restored 1890s warehouse Protected Structure, a lightweight overhead extension and a new 7-storey office building.


