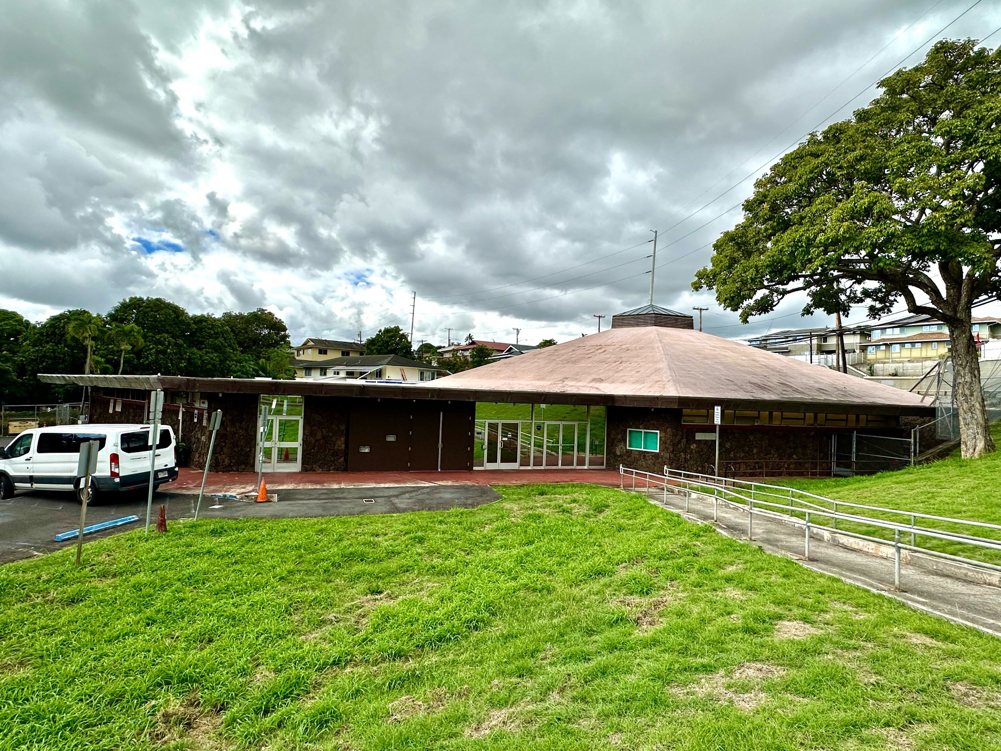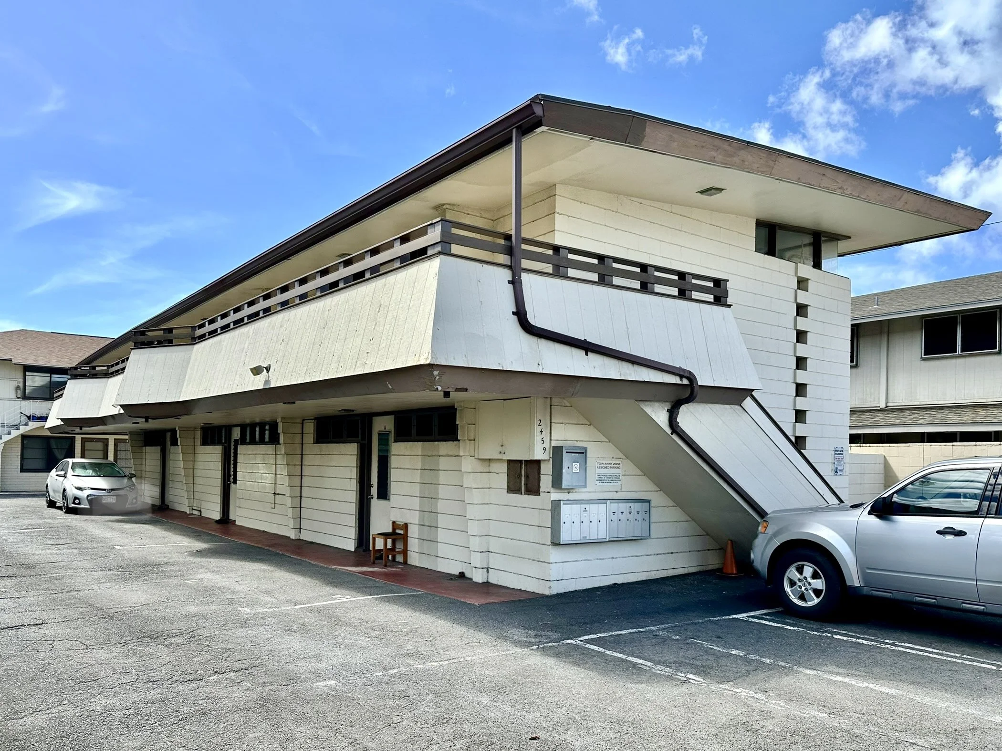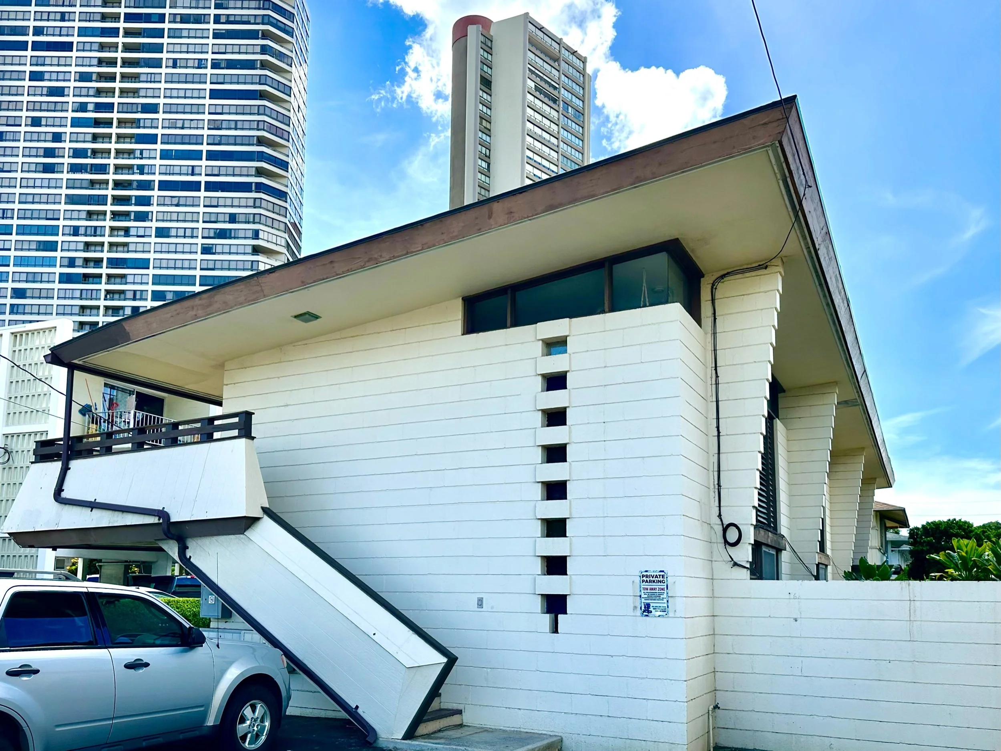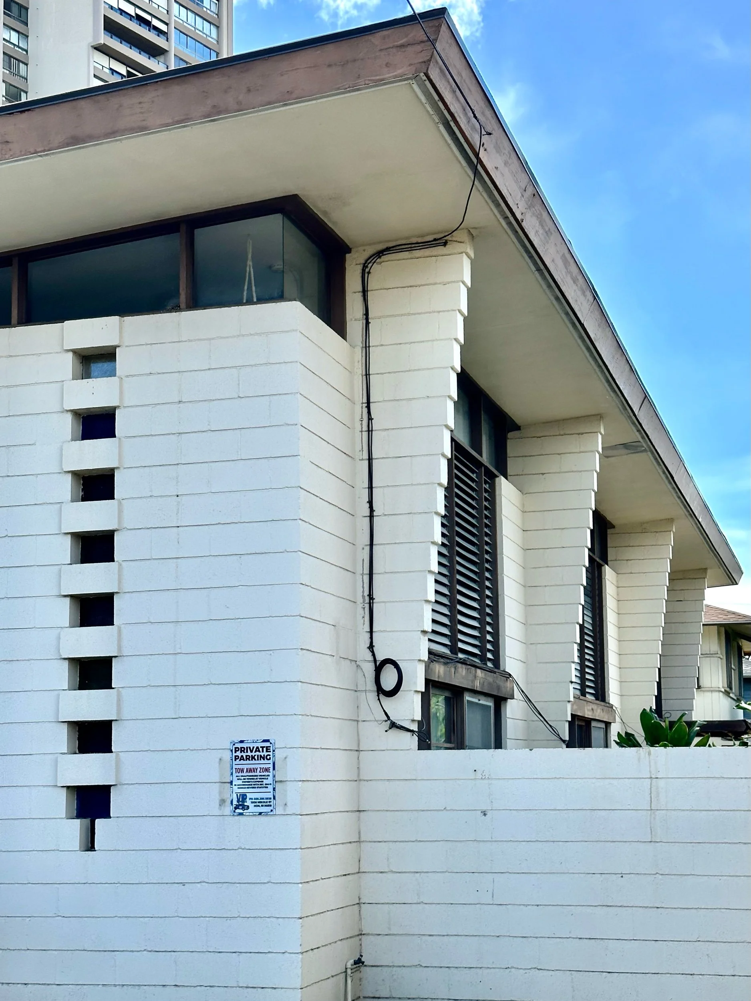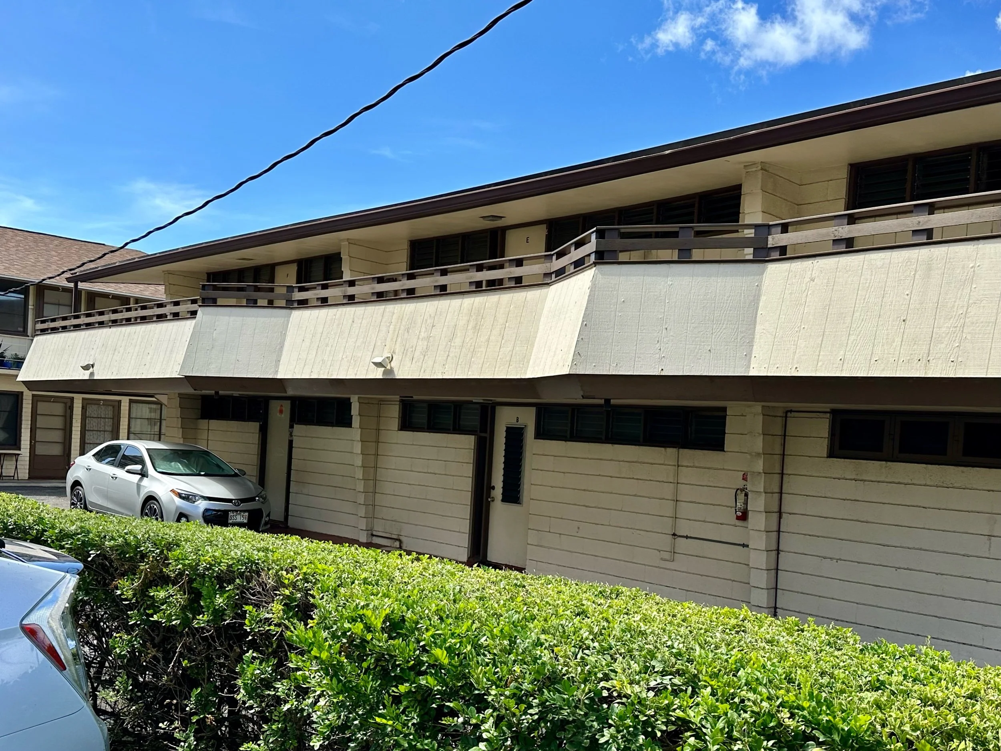Architect Corner - Stephen Oyakawa
This post is a survey of architect Stephen Oyakawa’s projects on Oahu that I have had the pleasure to view and photograph.
Oyakawa studied and worked for fourteen years with Frank Lloyd Wright. He first met Wright in New York City through sculptor Isamu Noguchi in 1944. He returned to Honolulu in 1958 and set up his own practice (Source: SAH Archipedia)
Projects included in this post: Liliha Public Library, Aiea Public Library (former), the circular-shaped dormitories at the University of Hawaii at Manoa, a residence in Kahala, and an apartment building on Kapiolani Blvd.
Aiea Public Library (former), 1964 99-143 Moanalua Rd.
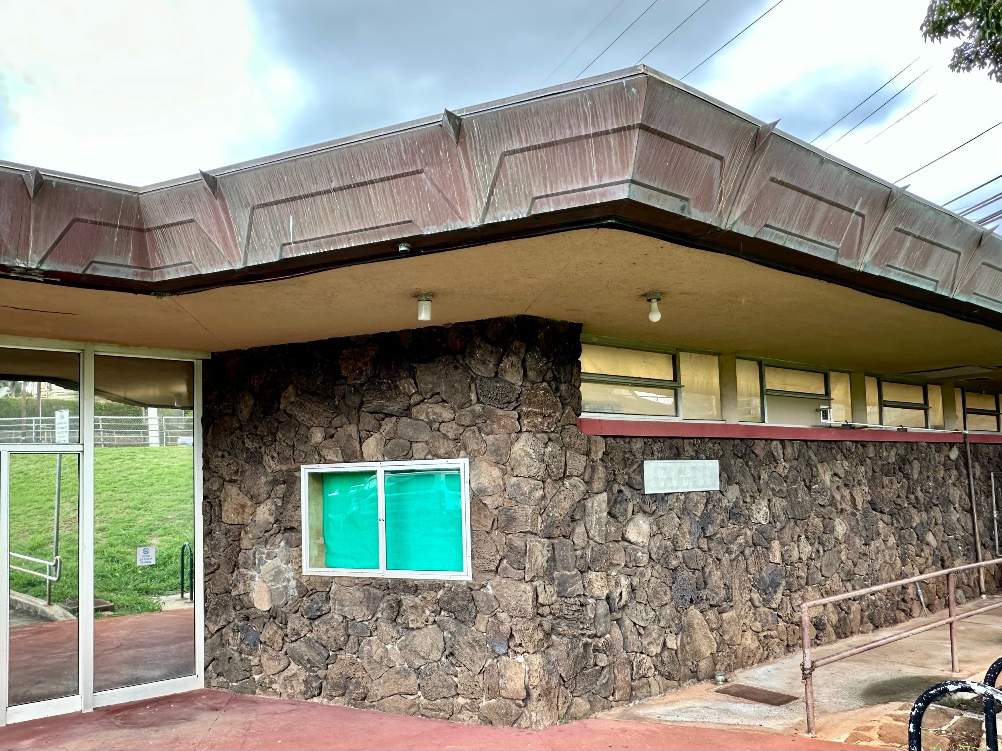
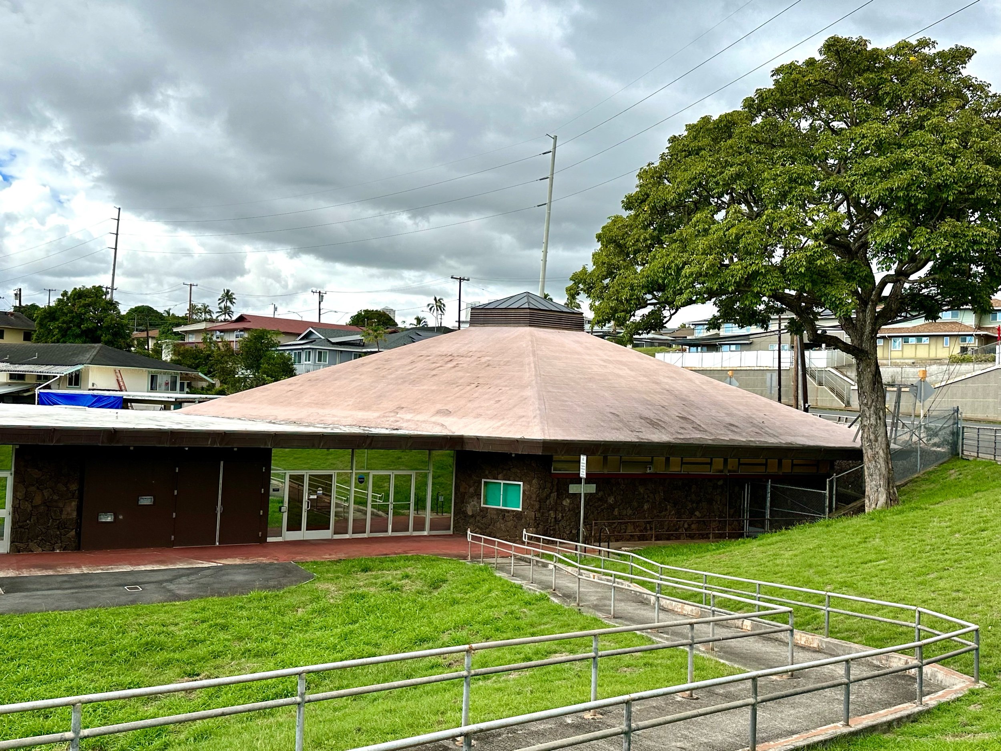
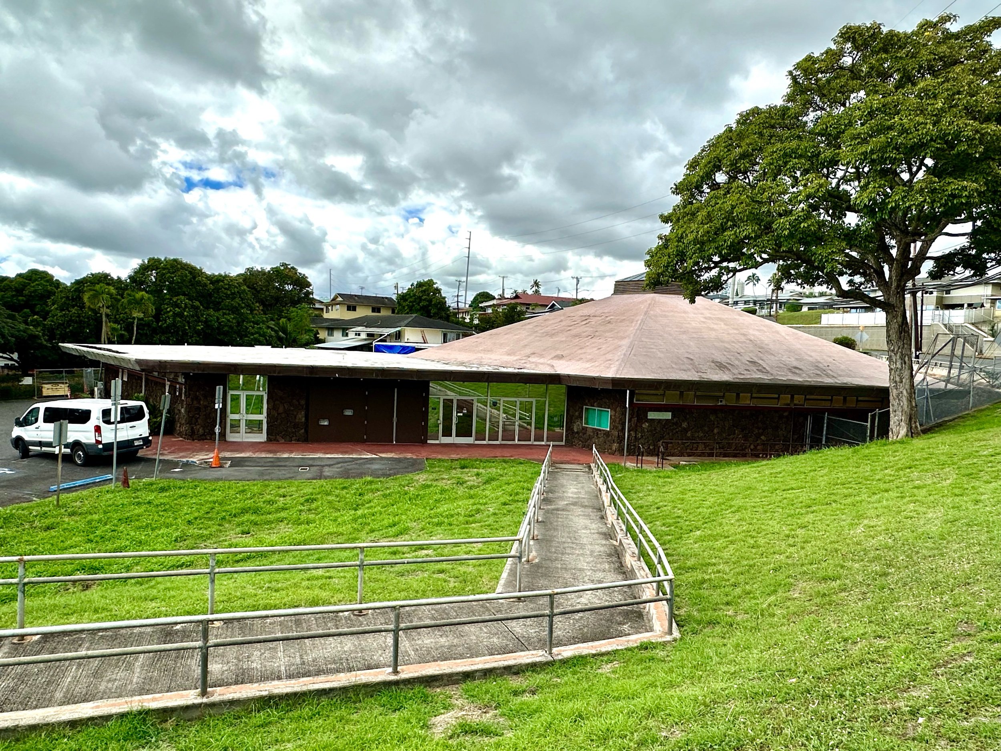
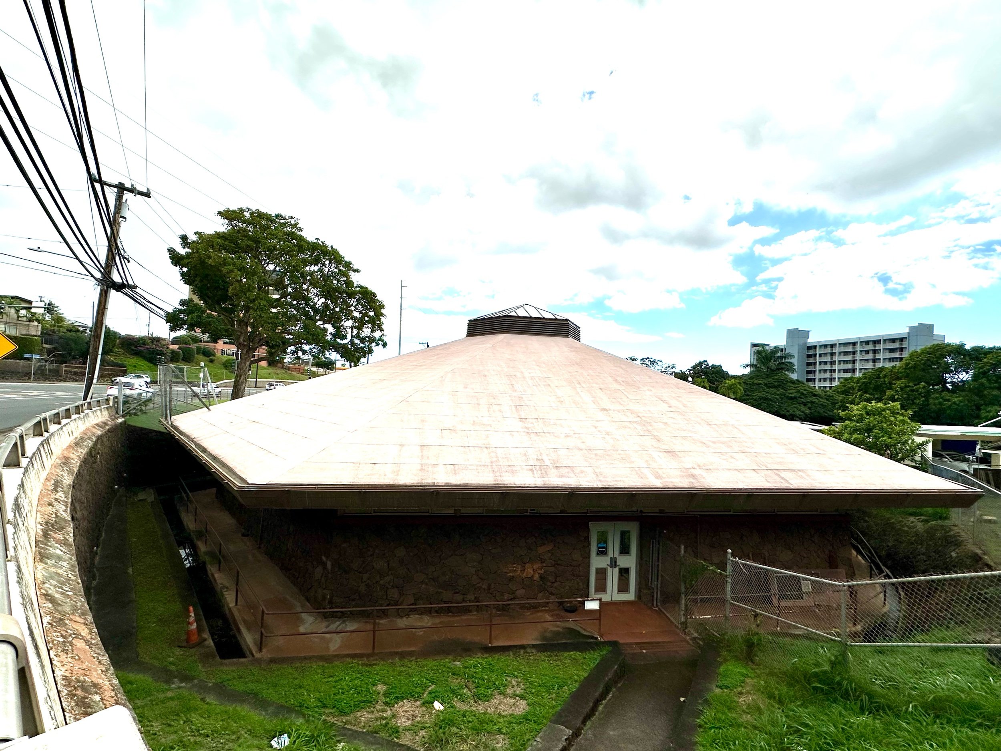
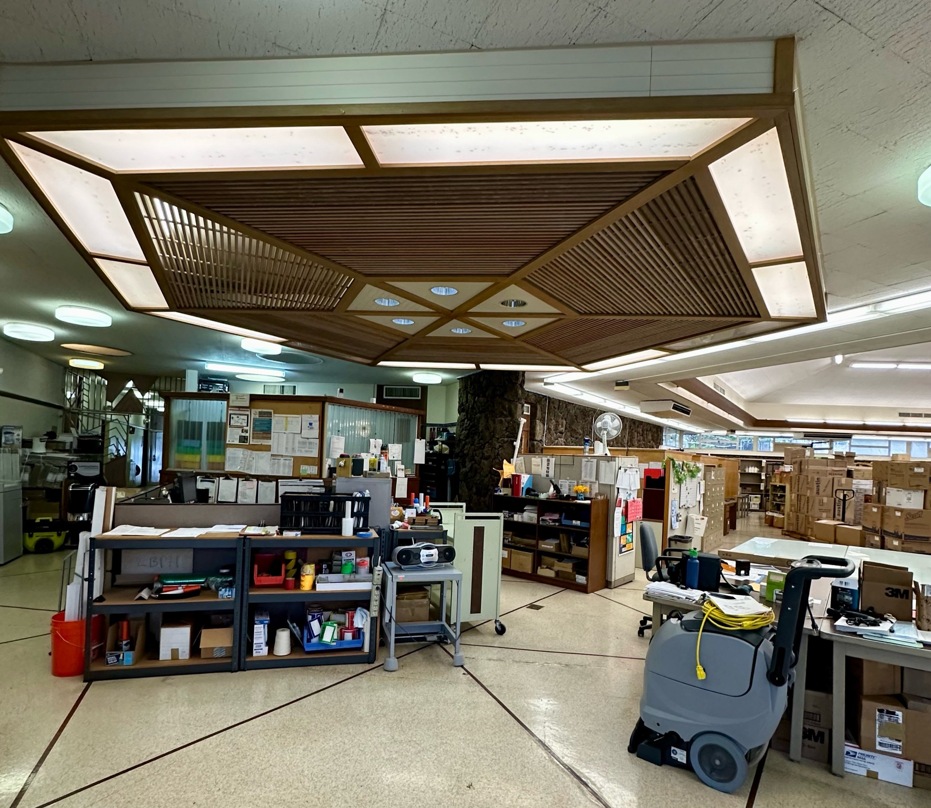
My sis and I had an errand at Pearl Ridge so I asked if the Aiea Public Library was nearby. Happily it was!
Once at the site, I decided to go inside first to view the hexagonal circulation desk I had read about. That’s when I realized the building was no longer being used as a library; the circulation desk and book-stacks were gone. Instead, the library was filled with boxes and perhaps was a distribution center? I figured I shouldn’t be inside taking photos as it wasn’t a public place anymore, and went outside to take photos of the exterior.
After a quick Google search, I learned this location closed in 2014 when a new branch location opened at 99-374 Pohai Pl.
The following description is from SAH Archipedia: “A broad, hexagonal, hipped roof covers the hexagonal-shaped library with its lava-rock walls and overhanging concrete eaves. The spacious reading room, ninety feet in diameter and twenty-five feet high, is a large yet intimate space. It is illuminated by a continuous clerestory, with awning windows for ventilation and a large wood-framed, hexagonal skylight. In this building, which is devoid of any right angles, a hexagonal circulation desk mediates the intersection of the hexagonal room with the irregular polygonal wing.”
Hale Aloha Dormitory Complex at UH-Manoa, 1970-1971
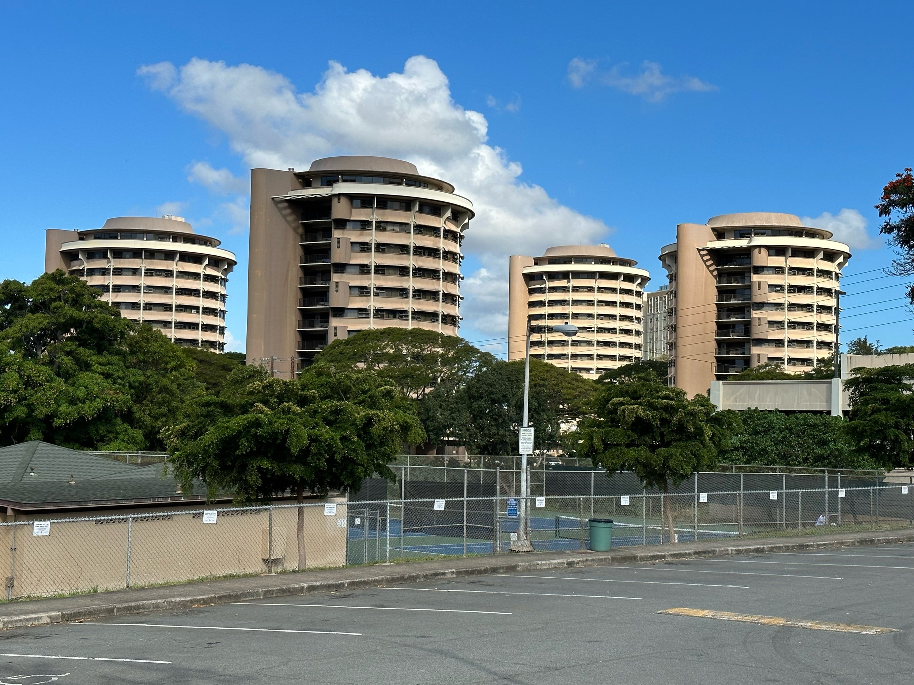
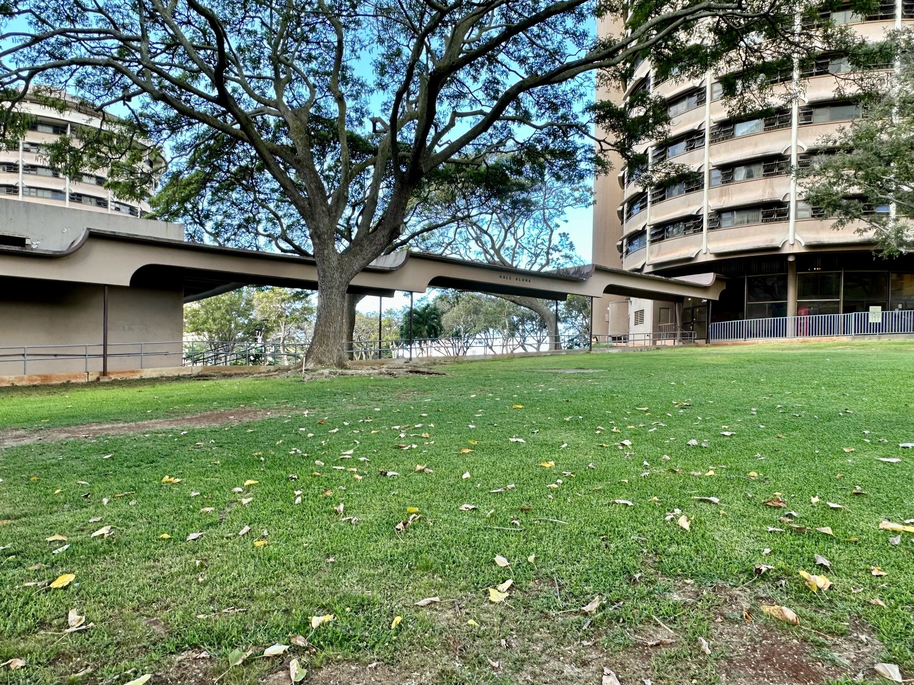
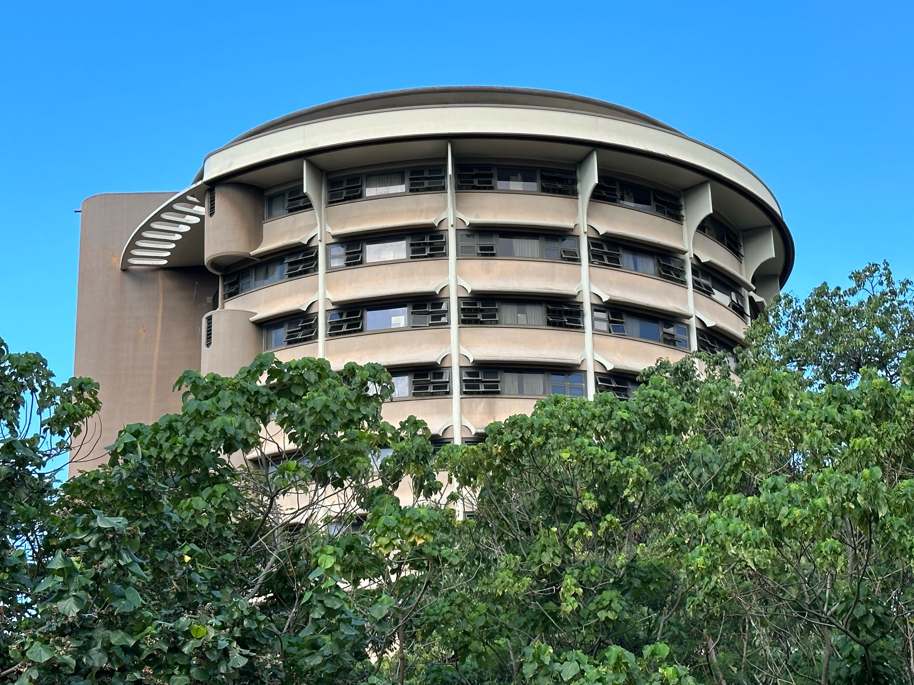
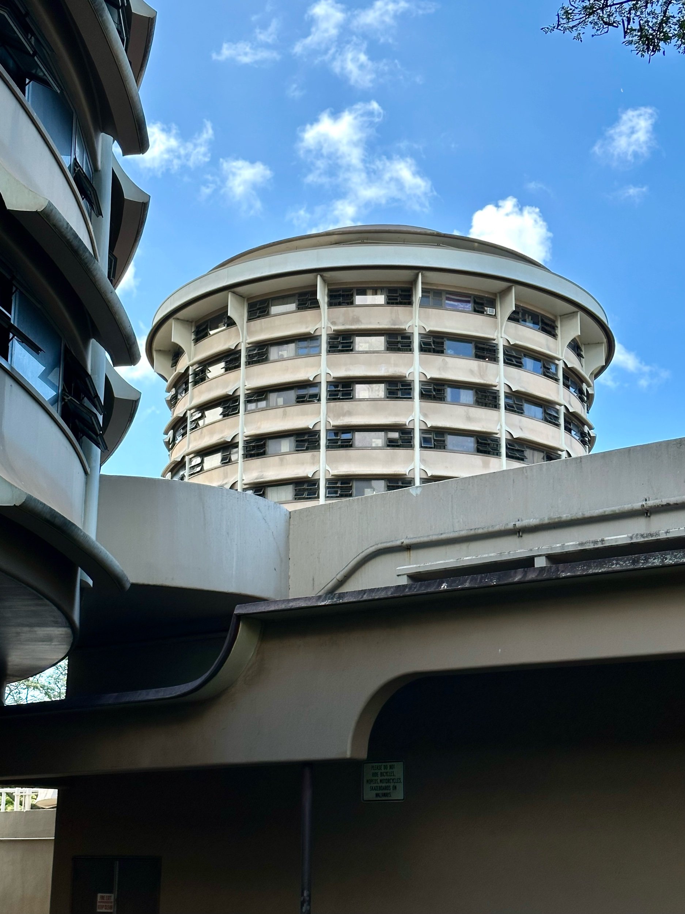
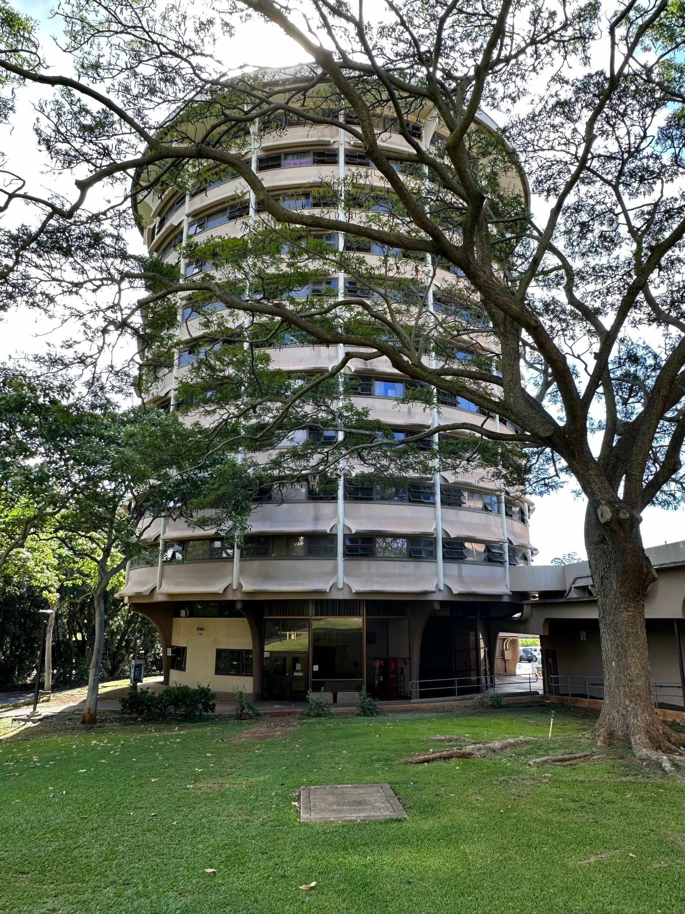
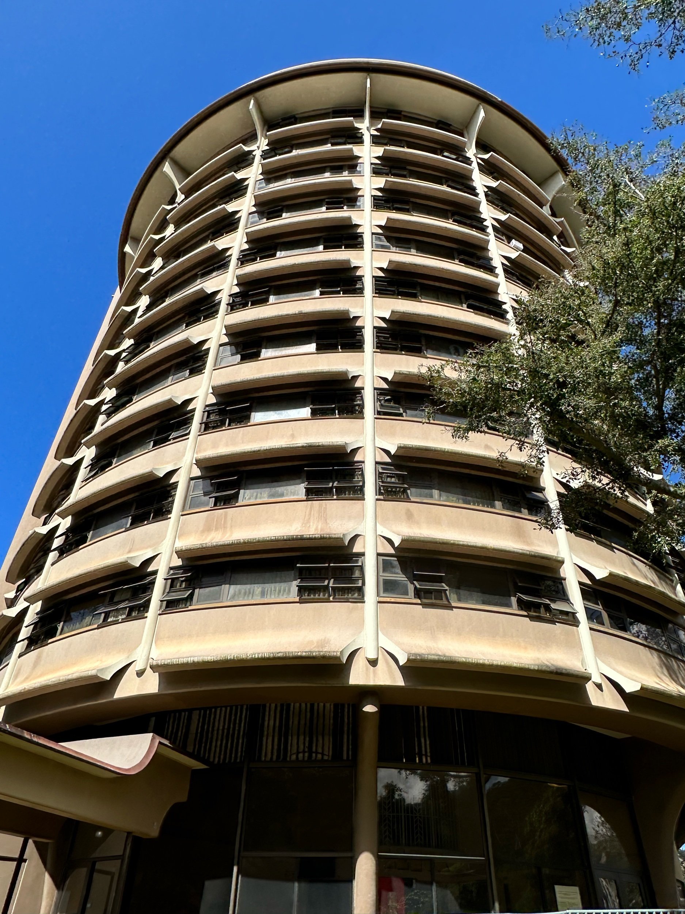
Hale Aloha Complex comprises four 13-story buildings housing approx 1000 students at UH Manoa campus.
Each of the towers are named for the flower of the four largest islands in the state: Lehua, Ilima Mokihana and Lokelani.
Photos were taken from different vantage points on Dole St. and at the complex itself. Covered walkways connect some of the buildings in the complex.
619 Hakaka Street / House for Dr. & Mrs. Katsumi Miyano, 1962
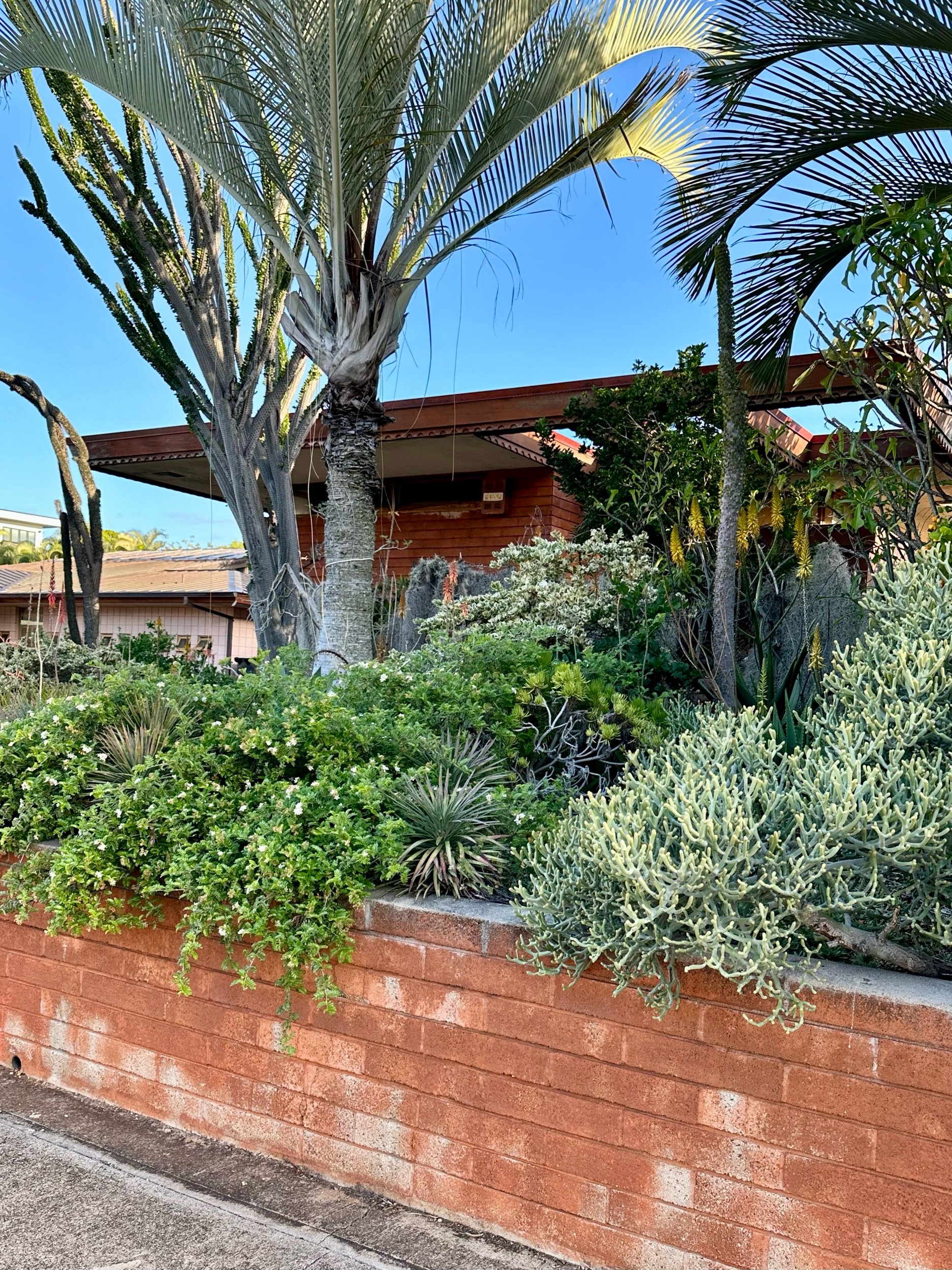
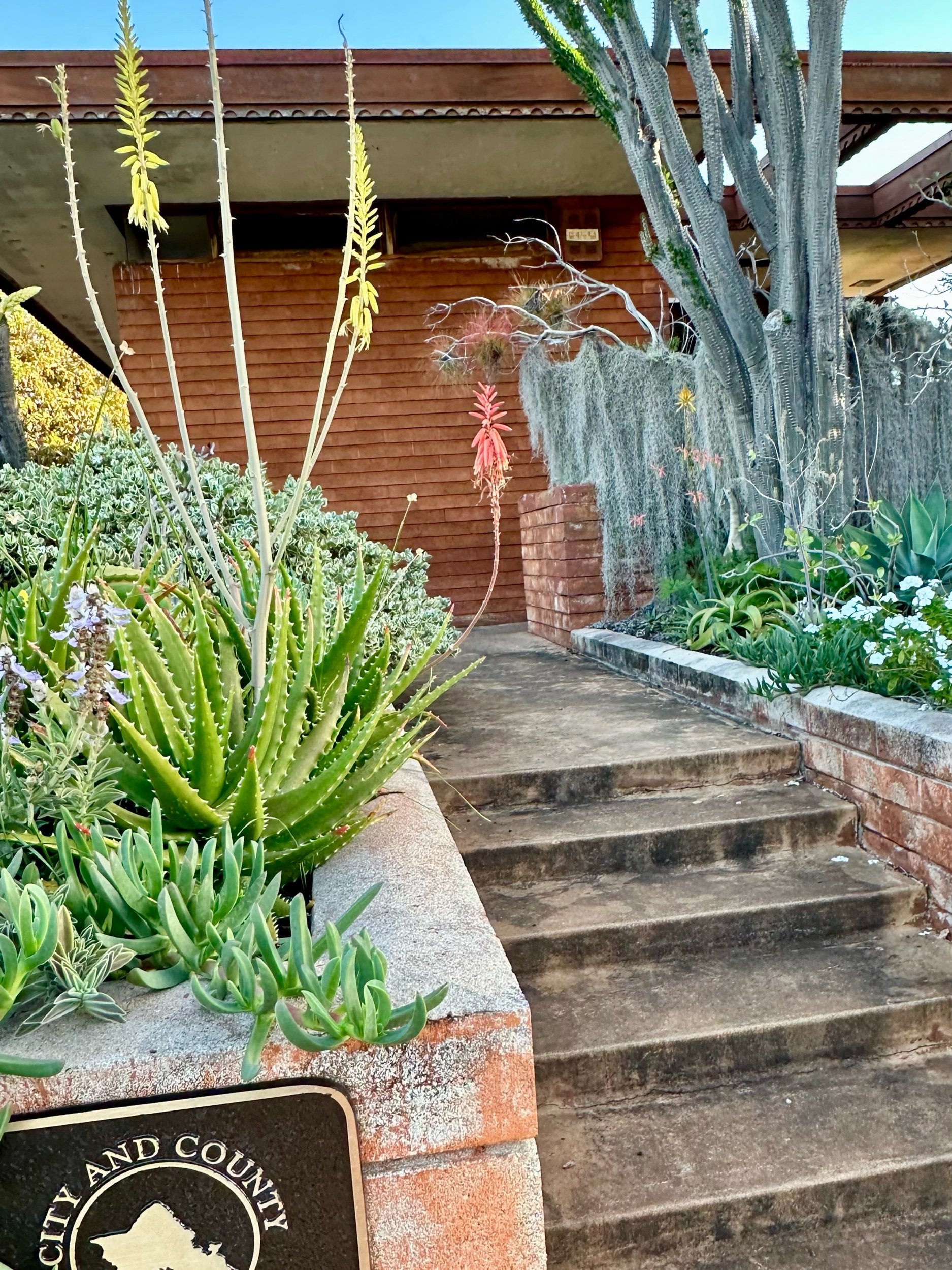
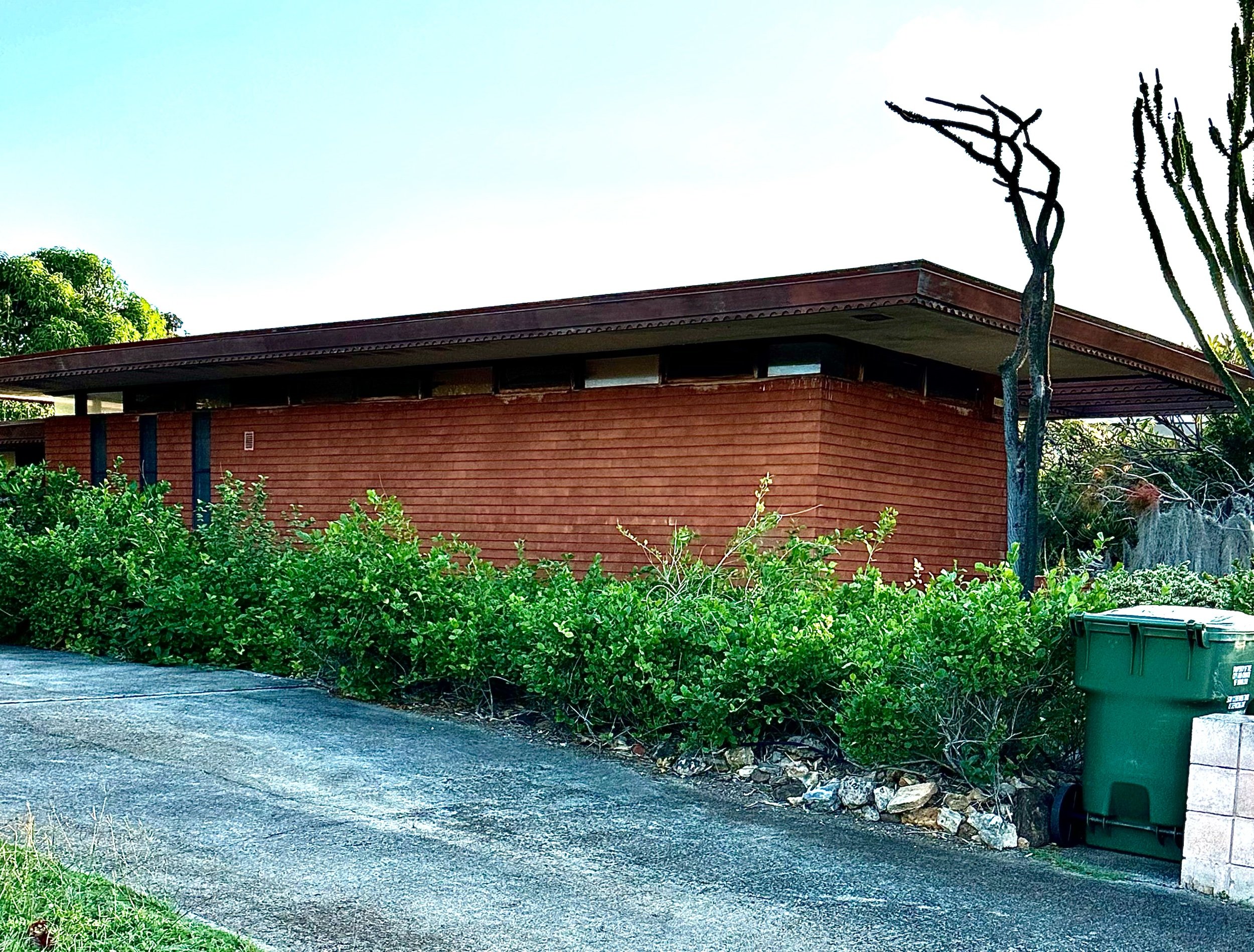
I was aware of this residence in Kahala but happened upon it by chance while jogging. With its Wrightian design elements, it stands out from the other homes in the neighborhood.
From Historic Hawaii website:
A few of the many Wright reminiscent design elements and features include the strong geometric L-shaped plan and dominant horizontal lines featured in its design evolving from the building’s function, site, circulation, and climate. Character defining features include a flat cantilevered roof with broad overhanging eaves and outward projecting wood fascia boards that feature a continuous scalloped pattern. The upper portion of the burnt sienna-colored brick facade has the banding of clerestory windows that is also typical of Wrightian residences.
Liliha Public Library, 1966
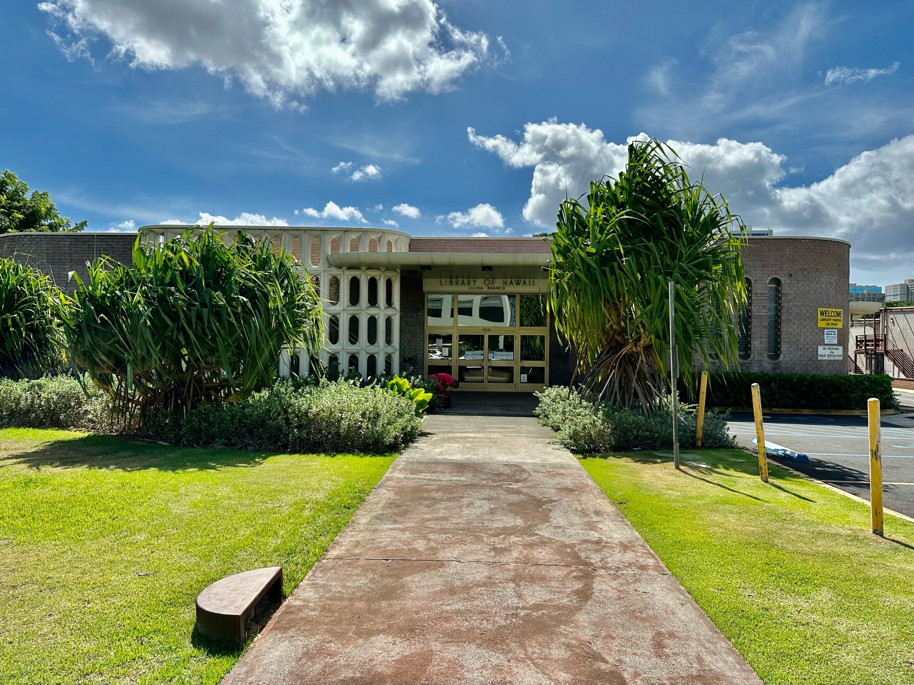
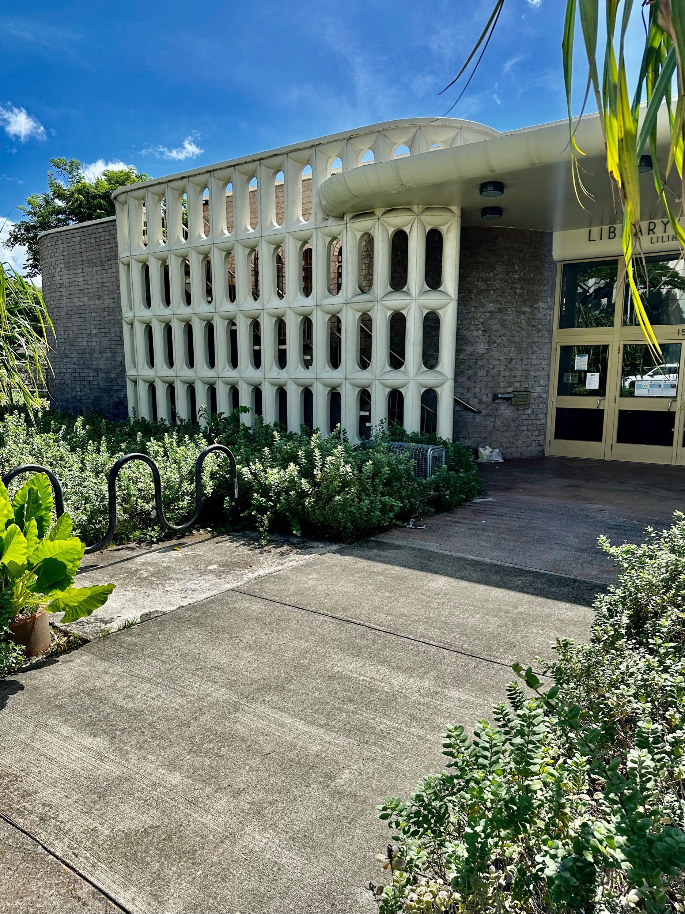
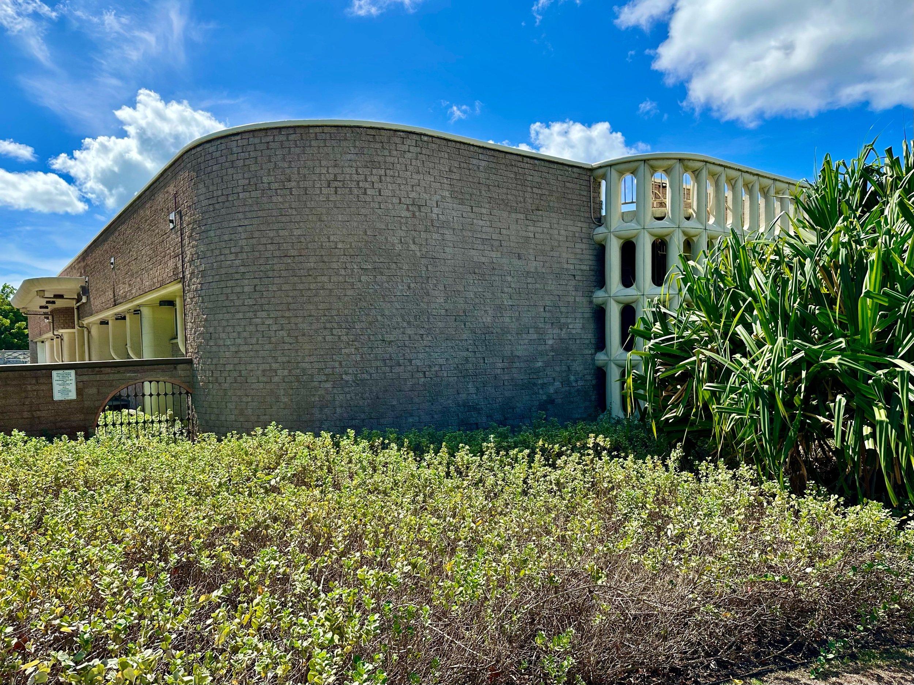
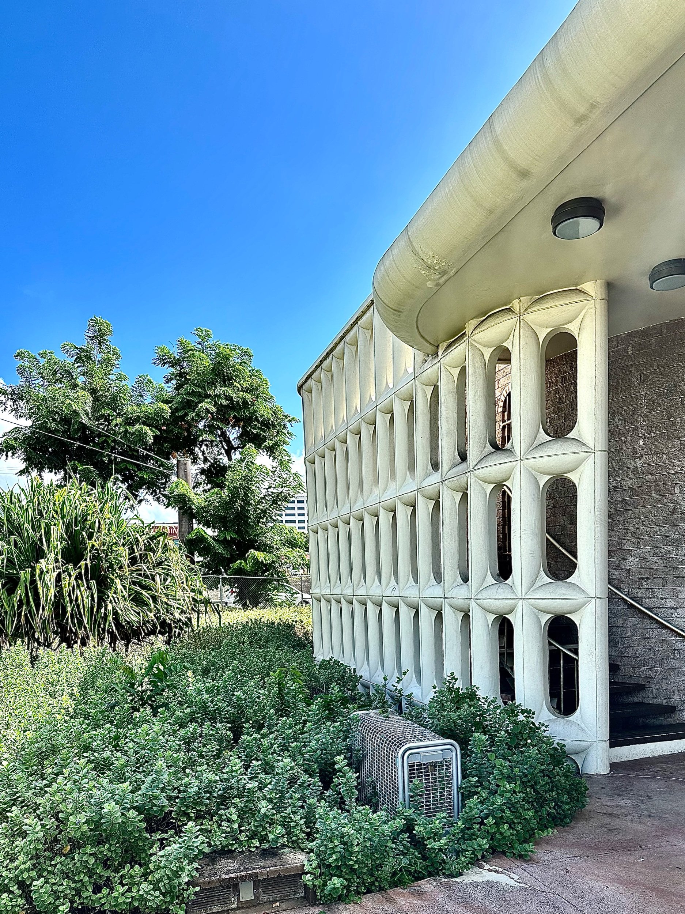
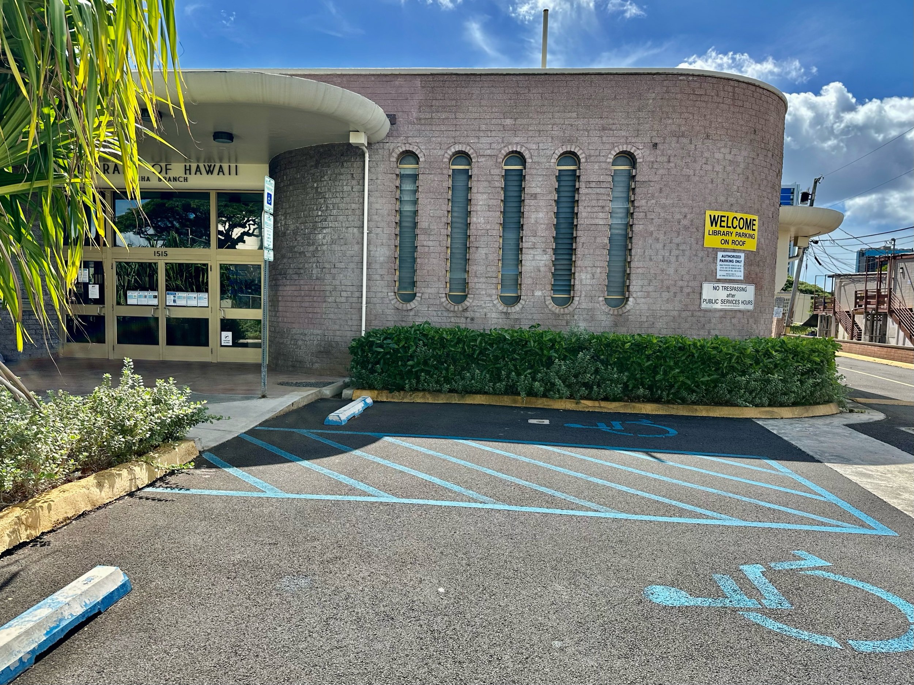
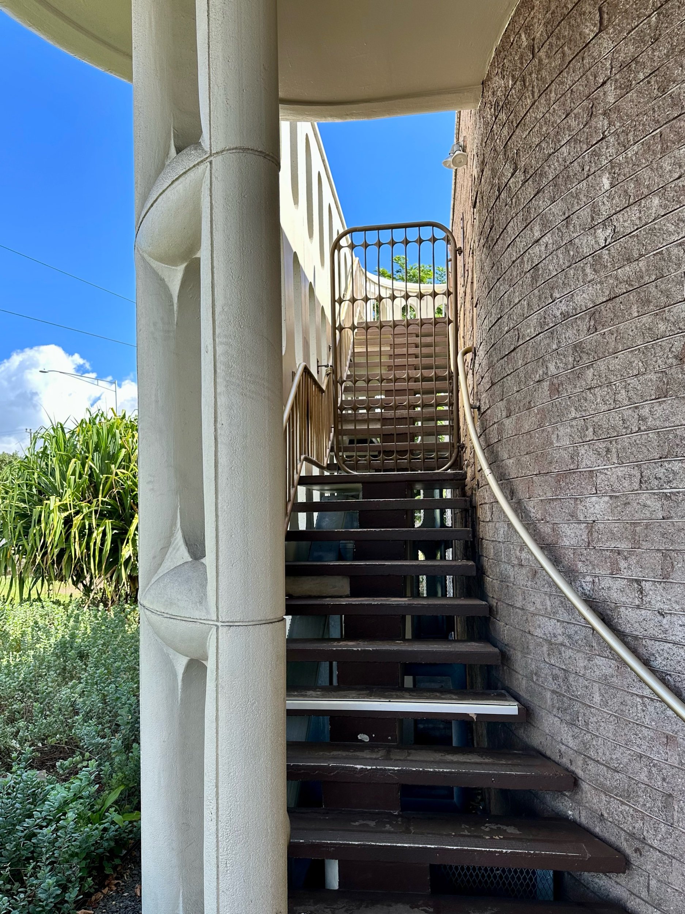
The library opened on Dec. 12, 1966. Unique library features include skylights, rounded corners, and generous allotments of space for all parts of the building to create an ideal mid-sized library. Liliha Public Library is the only library in HSPLS with roof-top parking.
The library was where I waited to be picked up after Chinese language school M-F for several years. I was in elementary school and remember none of the library details other than brickwork.
Unfortunately, it was a Monday when I stopped by and the library was closed so I didn’t have a chance to step in or climb to the rooftop parking.
2459 Kapiolani Blvd., Built in 1953
This two-story apartment stands out from the others that you see around Honolulu with its unique details such as the second level cantilever and the “fins” along the right side and lower level.
I read that the interiors have mahogany cabinetry and colored glass insets that run vertically down the right front letting in colored light.



