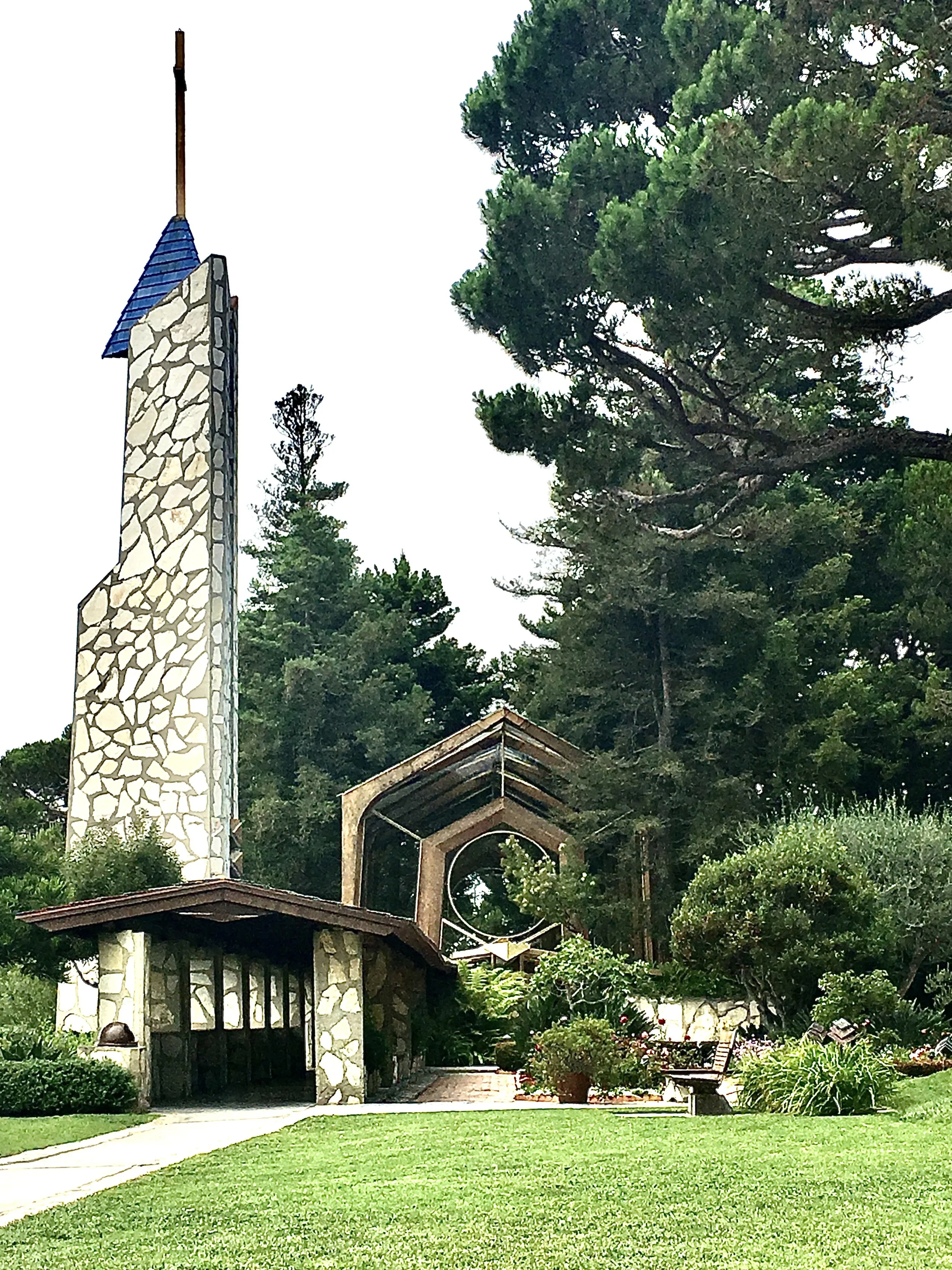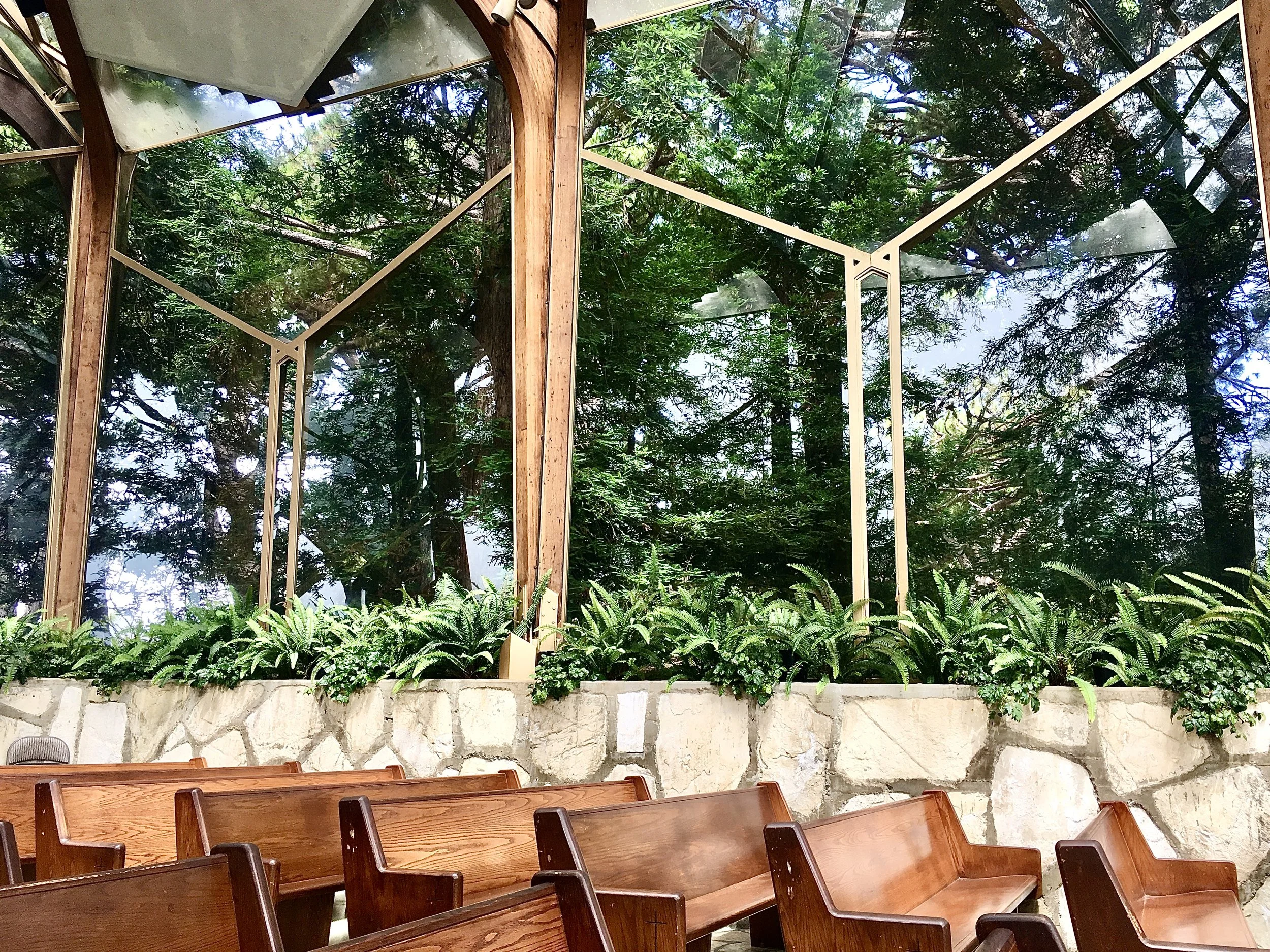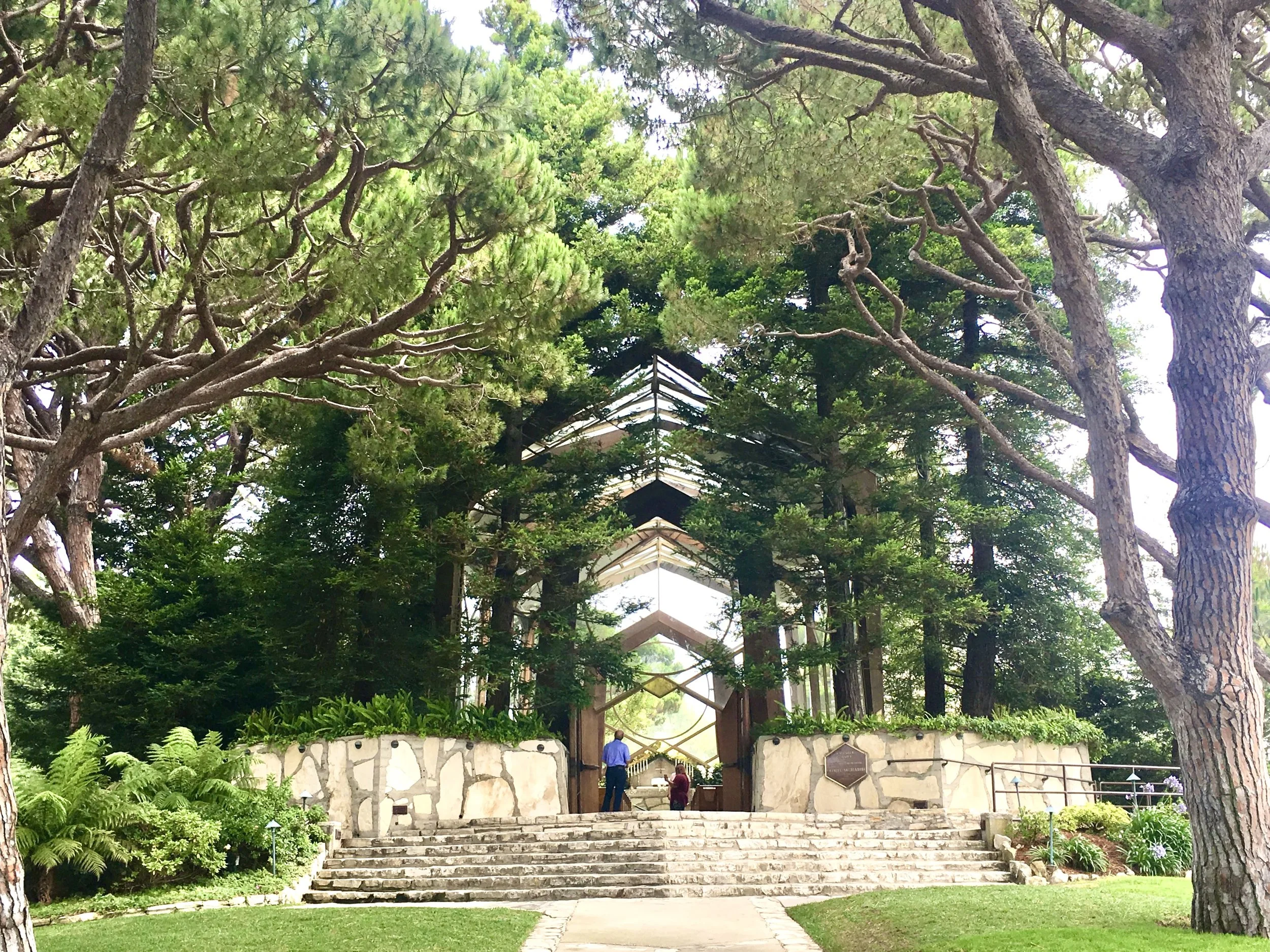Architect Corner - Lloyd Wright
This post is a sampling of Lloyd Wright projects in the greater Los Angeles area that I have visited, listed from newer to older.
A mini bio below is from Wikipedia:
Frank Lloyd Wright Jr. (March 31, 1890 – May 31, 1978), commonly known as Lloyd Wright, was an American architect, active primarily in Los Angeles and Southern California.
He was a landscape architect for various Los Angeles projects (1922–1924), provided the shells for the Hollywood Bowl (1926–1928), and produced the Swedenborg Memorial Chapel or Wayfarers Chapel) at Rancho Palos Verdes, CA (1946–1971).
His name is frequently confused with that of his more famous father, Frank Lloyd Wright.
Wayfarer’s Chapel, Rancho Palos Verdes, CA, 1951
The photos in the gallery above are from visits in 2019.
From the Wayfarer Chapel website:
Chapel architect Lloyd Wright had been inspired by the cathedral-like majesty of the redwood trees in northern California.
The redwood trees that surround Wayfarers Chapel are forming living walls and roof to a natural sanctuary encased in glass with view of the surrounding forest and nearby Pacific Ocean. These are typical traits of Organic Architecture, which aims at using nature as the framework and regards the space inside as sacred.
Lloyd Wright’s design of Wayfarers Chapel is the perfect combination of nature and architectural genius and is one of the foremost examples of organic architecture.
Wayfarers Chapel is listed in the National Register of Historic Places and in December 2023 became a National Historic Landmark.
The original Chapel was carefully disassembled and stored in July 2024. A new location for rebuilding the Chapel has been found and the site needs to be secured and funds raised.
Dorland House (1949), 1370 Morada Pl, Altadena
The Dorland house is a two-bedroom, one-bath house. Per a LA Times article “With it’s sawtooth roof; brick, glass and wood composition; carport and grid system, Wright’s Altadena design is reminiscent of the organic affordable Usonian-style homes designed by his father.”
Hearn House (1954), 10511 Selkirk Lane
There is not much information to be found for Hearn House. But I appreciated how the home fit its site as well as the simple front landscaping.
Lloyd Wright Home and Studio (1927), 858 Doheny Drive West Hollywood, CA
From the Los Angeles Conservancy website:
The Lloyd Wright Studio-Residence was designed by noted architect Lloyd Wright, son of Frank Lloyd Wright, as his personal studio and residence.
Lloyd Wright opened his own practice in Los Angeles in 1916; he also supervised construction of some of his father's projects, including Hollyhock House. The younger Wright's design for his home and studio incorporates patterned concrete blocks similar to those of his father's "textile block" houses, on which Lloyd collaborated.
This particular concrete block pattern features an interlocking design of stylized Joshua trees. Located on a compact corner lot, the studio contains a large workroom opening to an enclosed patio on the ground floor. The studio served as a laboratory for Lloyd's design ideas as well as a showcase of his work for potential clients.
John Sowden House (1926), 5121 Franklin Avenue
The information below is from Wikipedia:
The original owner, John Sowden, was a painter and photographer who hired his friend, Lloyd Wright, to build his home on Franklin Ave. in Los Feliz. The house is built using concrete textile blocks and Mayan themes, with decorative block-work along some of the interior walls.
Sowden wanted a house that would be a showplace where he could entertain his friends in the Hollywood film community, but only lived in the house for a few years, perhaps due to the negative criticism of its architectural style at the time.
The sharp ridges and lines of the facade have been said to resemble the gaping open mouth of a great white shark, resulting in the home's being known in Los Angeles as the "Jaws House". It has also been described as having a "cultic, brooding" appearance.
1928, Samuel-Novarro House, 2255 Verde Oak Drive
According to an article in Dwell magazine,
Designed by Lloyd Wright in 1928 for Hollywood manager Louis Samuel and his wife, the Samuel-Novarro House is a four-level Mayan Revival-inspired Art Deco residence defined by its smooth concrete surfaces and oxidized copper elements. The distinctive home is elegantly integrated into the hillside of The Oaks—an exclusive Los Feliz enclave—and it boasts a storied past full of Hollywood intrigue.
In 1931, silent film star Ramon Novarro learned that Samuel, his manager, was embezzling money from him. Samuel lost the money on the stock market and used it for mortgage payments on his Wright-designed home, so Novarro was able to win ownership of the property in a settlement.
Novarro then commissioned Wright to expand the garden and the interiors, adding a music room, a bedroom suite, and an outdoor pergola. Novarro lived in the residence until the late 1930s.











