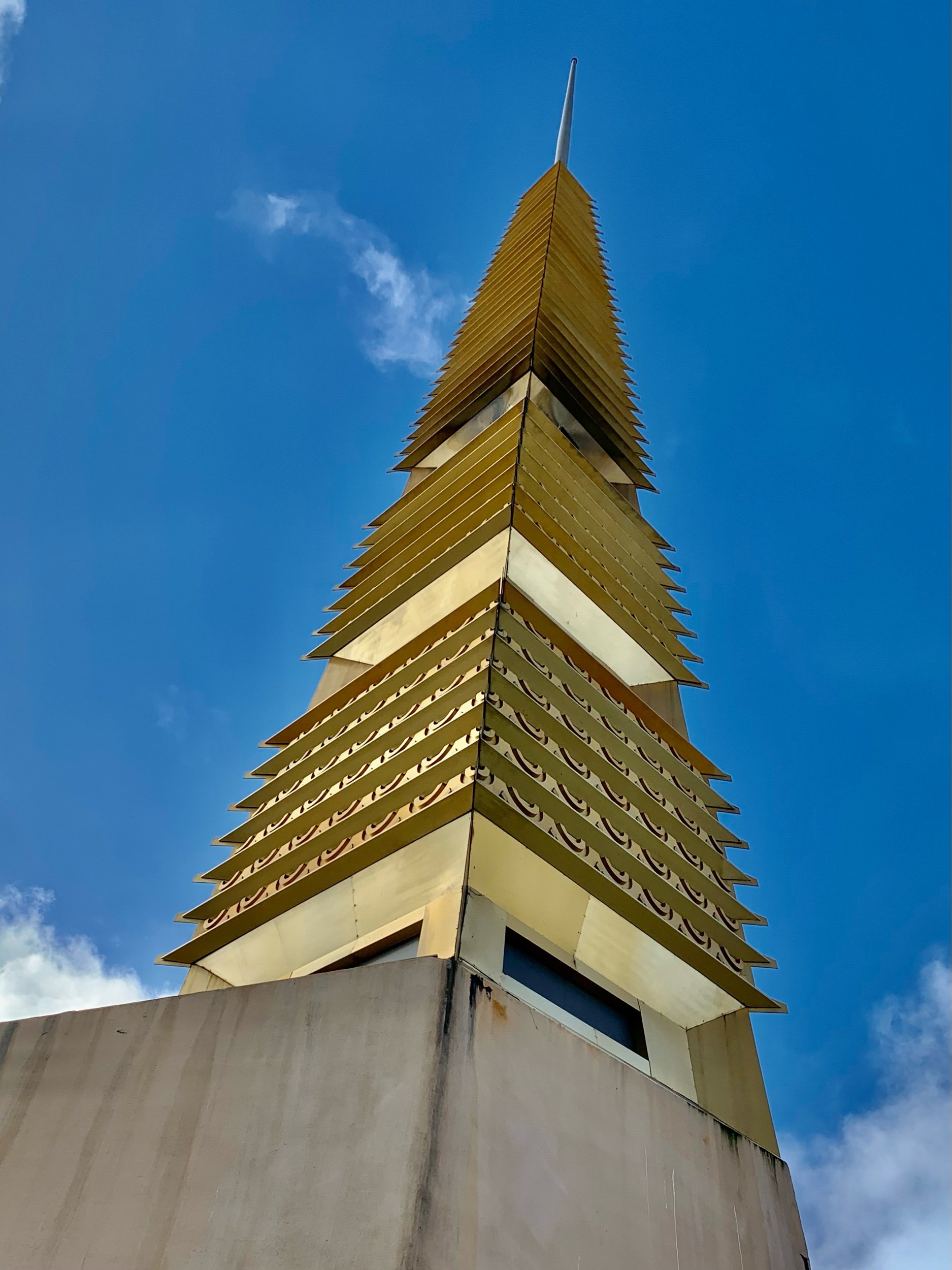Architect Corner - Frank Lloyd Wright, Marin County Civic Center
After landing at Oakland Airport last year, my son the architect whisked me straight away to Frank Lloyd Wright’s Marin County Civic Center (MCCC) - a perfect start for our time together in the Bay Area!
The MCCC, located in San Rafael, California, was Wright’s largest public project and also his last commission. Groundbreaking for the Civic Center Administration Building took place in 1960, after Wright's death and under the watch of Wright's protégé, Aaron Green; it was completed in 1962. The Hall of Justice was begun in 1966 and completed in 1969. Veterans Memorial Auditorium opened in 1971, and the Exhibit Hall opened in 1976.
The MCCC is a state and National Historic Landmark.
All images in this post were taken in the Administration Wing, the only building that we had time to tour.
So much to appreciate in the design here: the abundance of natural light, the distinctive architectural details, the striking color palette and building integration into the site.
If you haven’t been to see it, I highly recommend a visit. Easy to find off the 101 freeway, it is open to the public, for self-guided (free) or docent-led tours on Fridays.(ticket information here).
Administration Wing
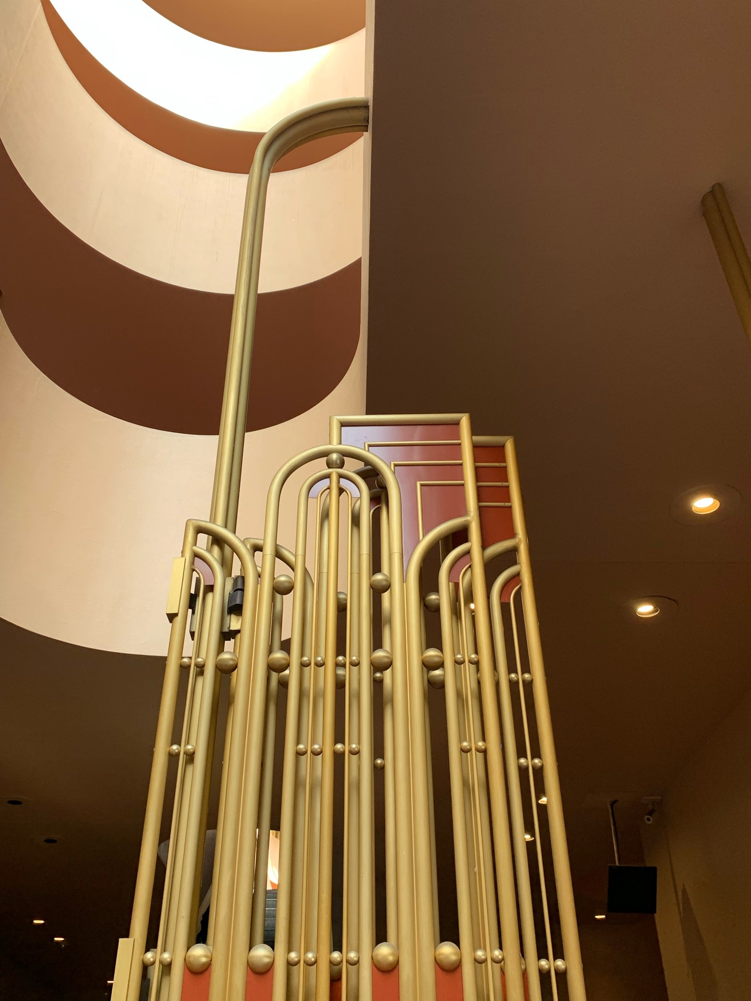
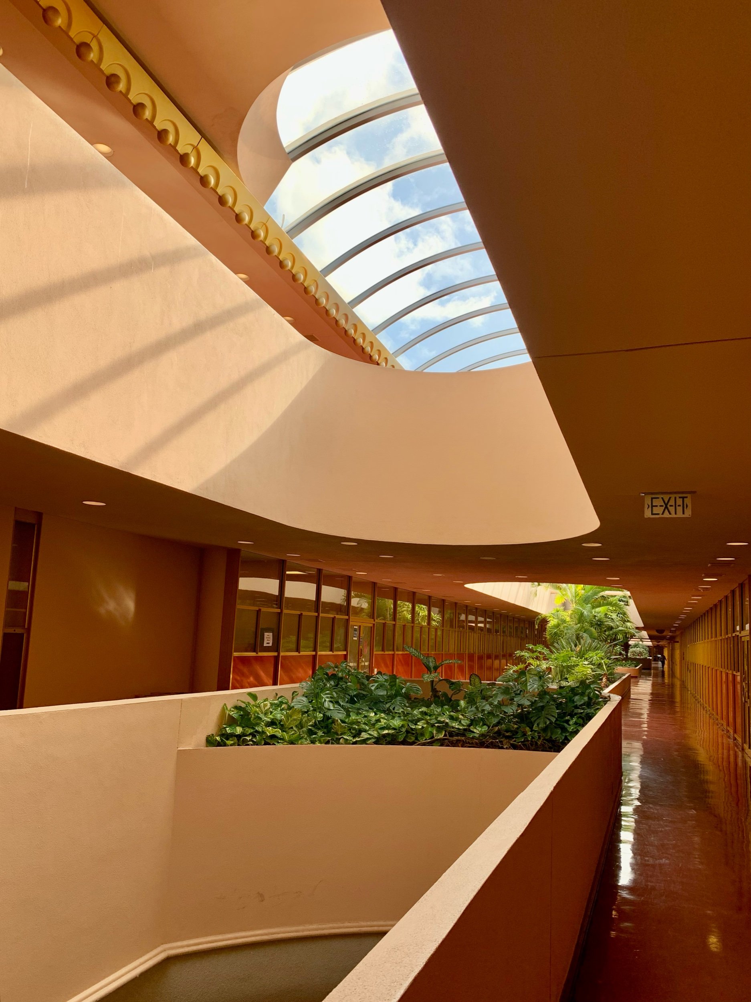
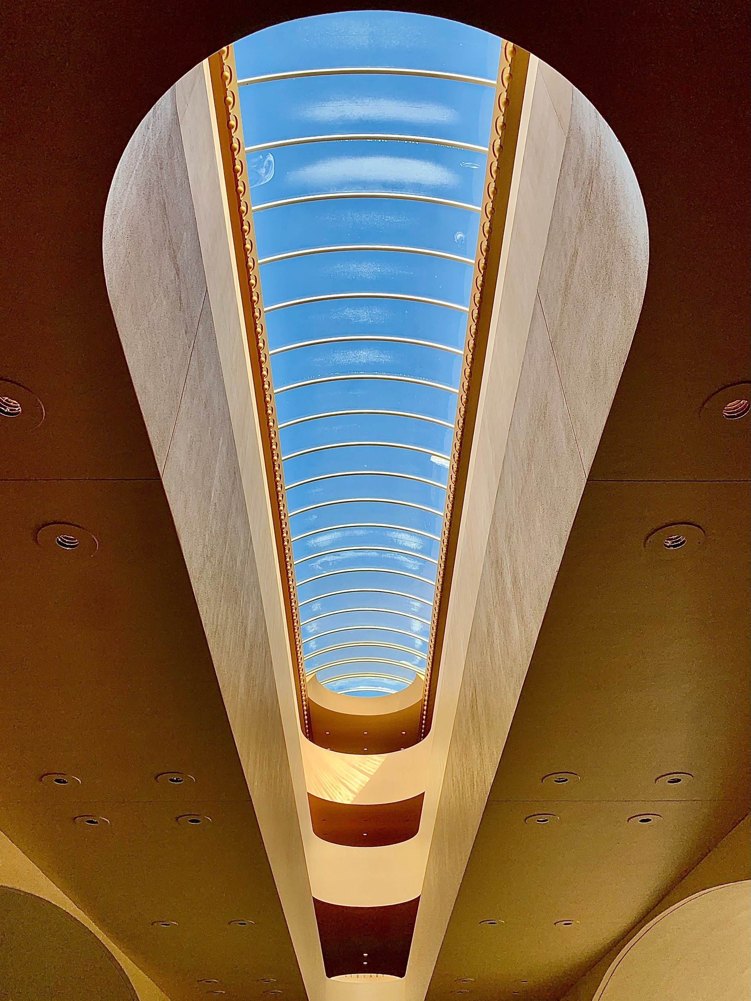
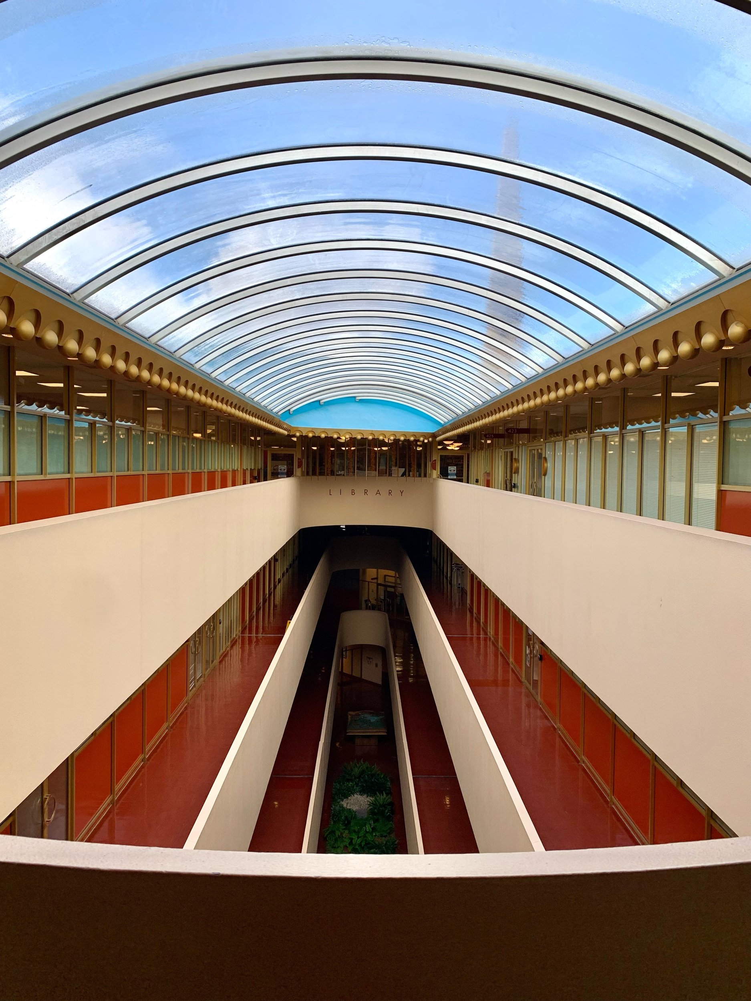
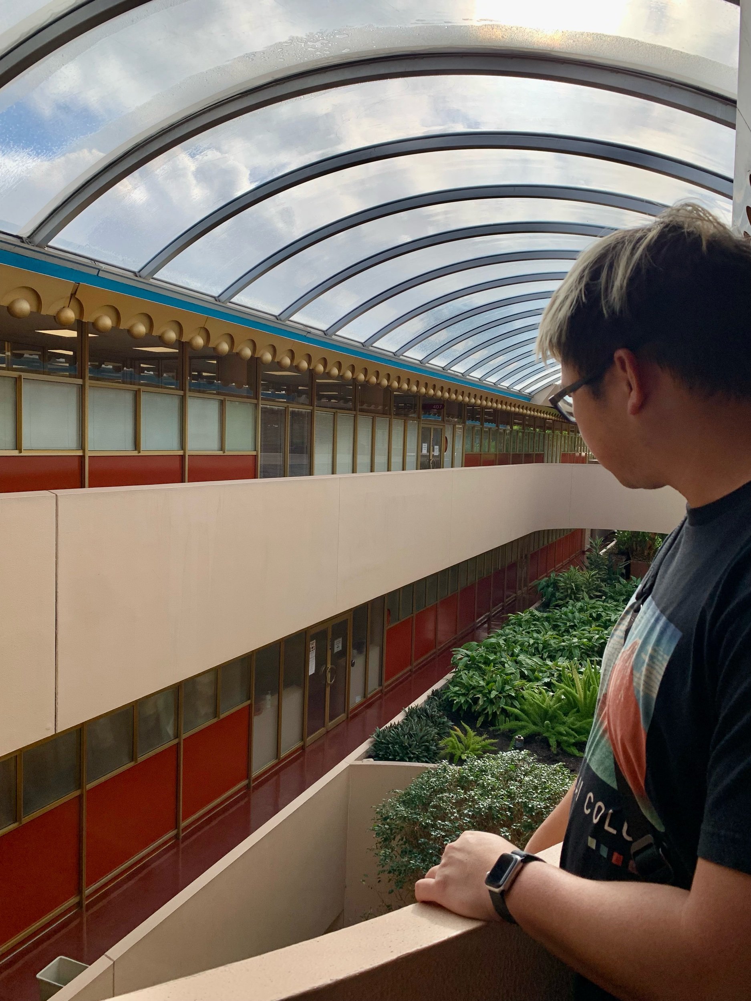
The four-story administration wing, completed in 1962, is 584 feet long, with office bays that are 26 feet wide on one side and 40 feet on the other. All office spaces in the administration wing have at least one source of natural light, either from outside windows or from skylights in the mall.
MCCC Branch Library
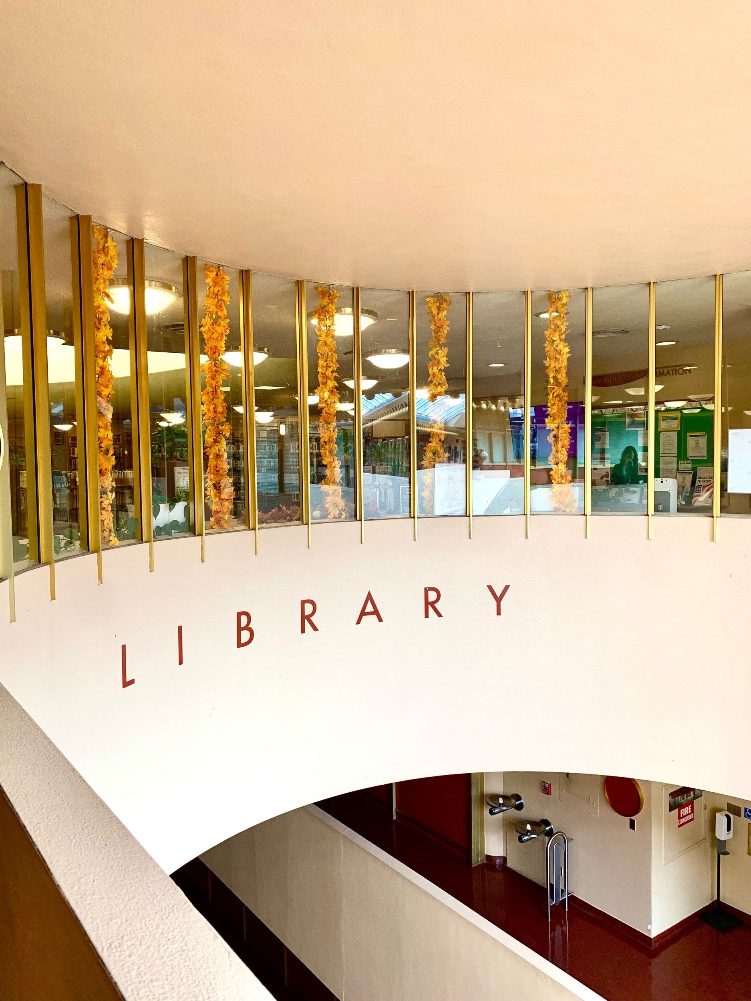
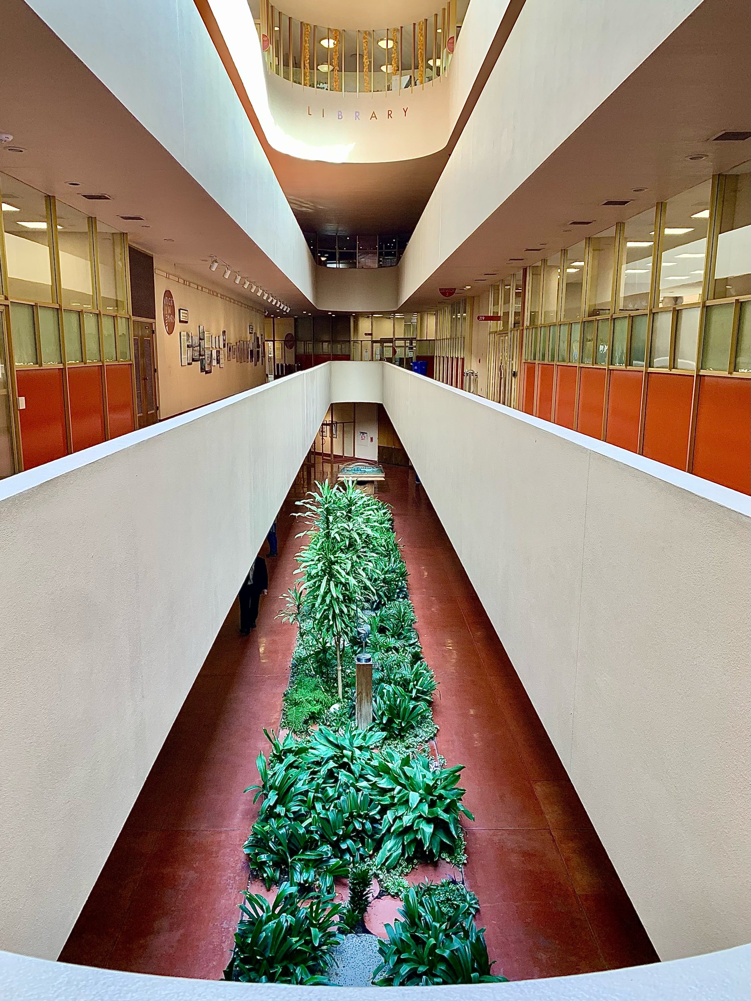
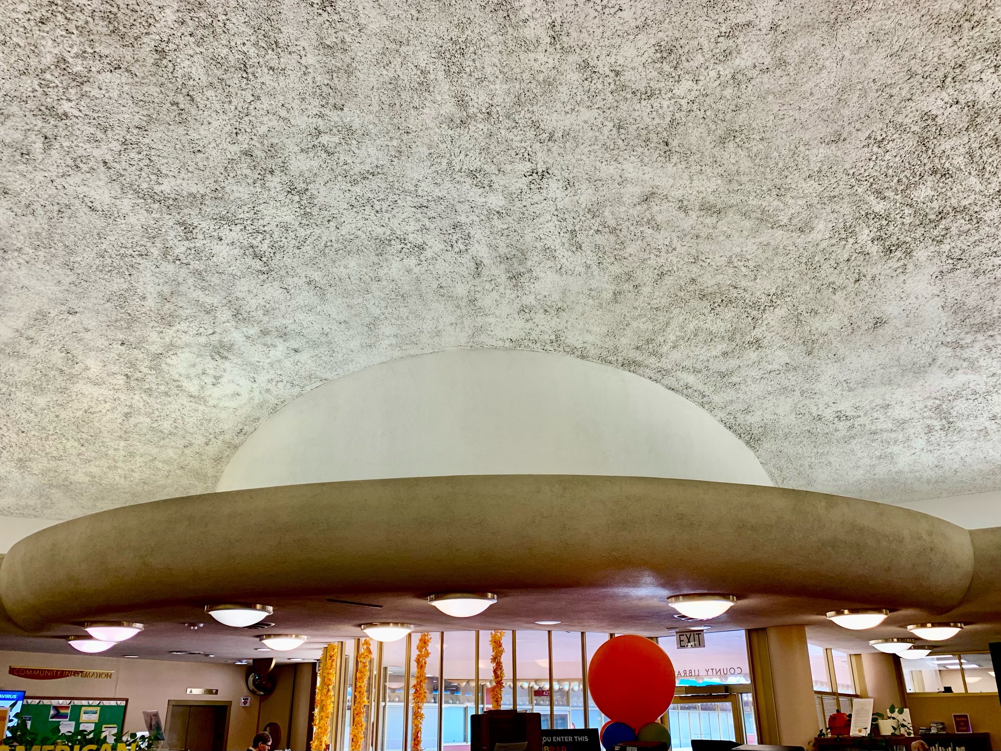
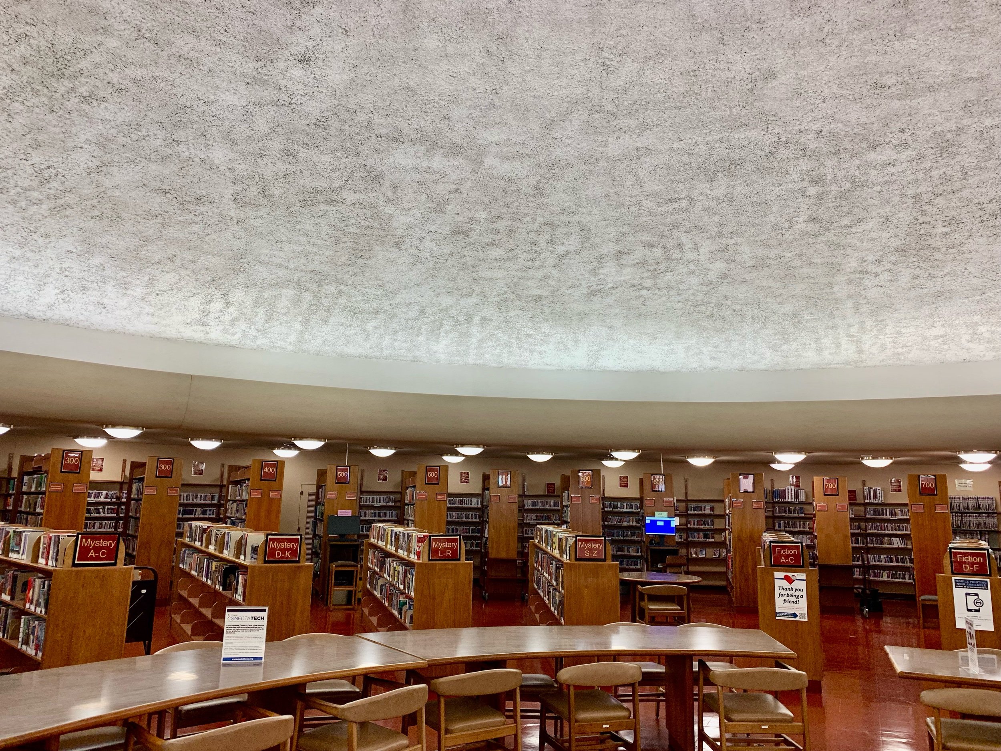
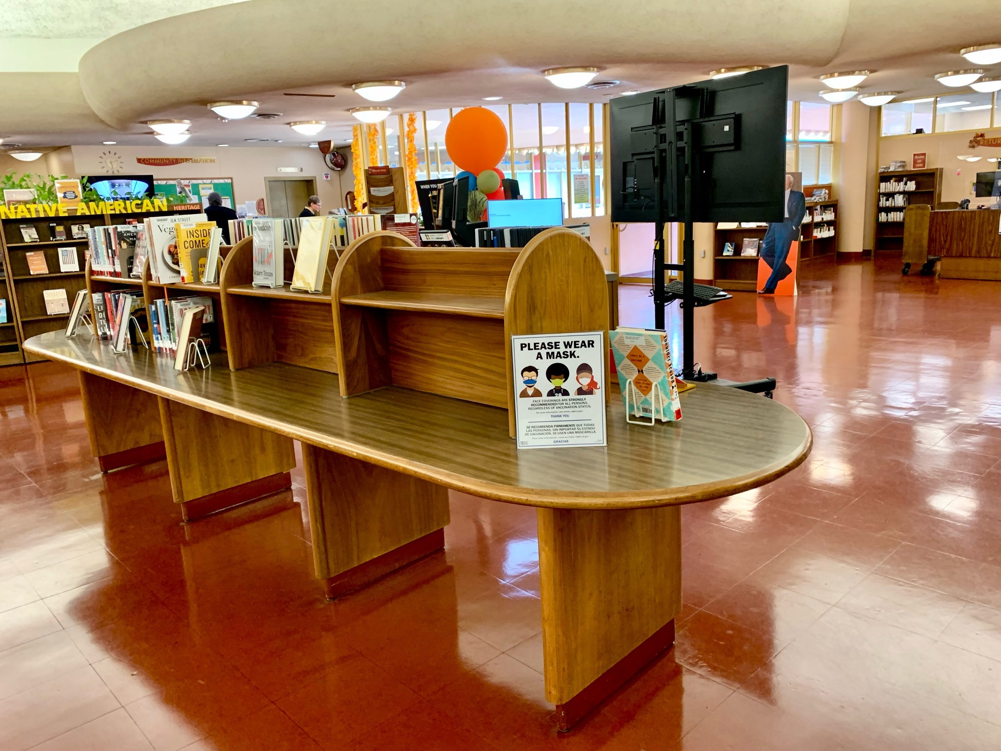
The MCCC Branch Library is housed under the extraordinary 80-foot diameter dome. Note Wright’s resourceful use of indirect lighting, and his radiated stack placement designed for easy accessibility.
The Spire
The spire creates a dramatic, visual punctuation mark, breaking the horizontal plane of the two buildings. As another example of Wright’s architectural genius, the spire was actually an exhaust outlet for the building’s furnace and was also designed as a radio tower, which has since been replaced by newer technology. (Source: Self-guided tour pdf)
Filmology - The spire also gained prominence after being featured in two science fiction films, Gattaca and George Lucas’ THX 1138. The structures on the planet Naboo in the Star Wars films were also based on the designs of the MCCC buildings.
The Roof
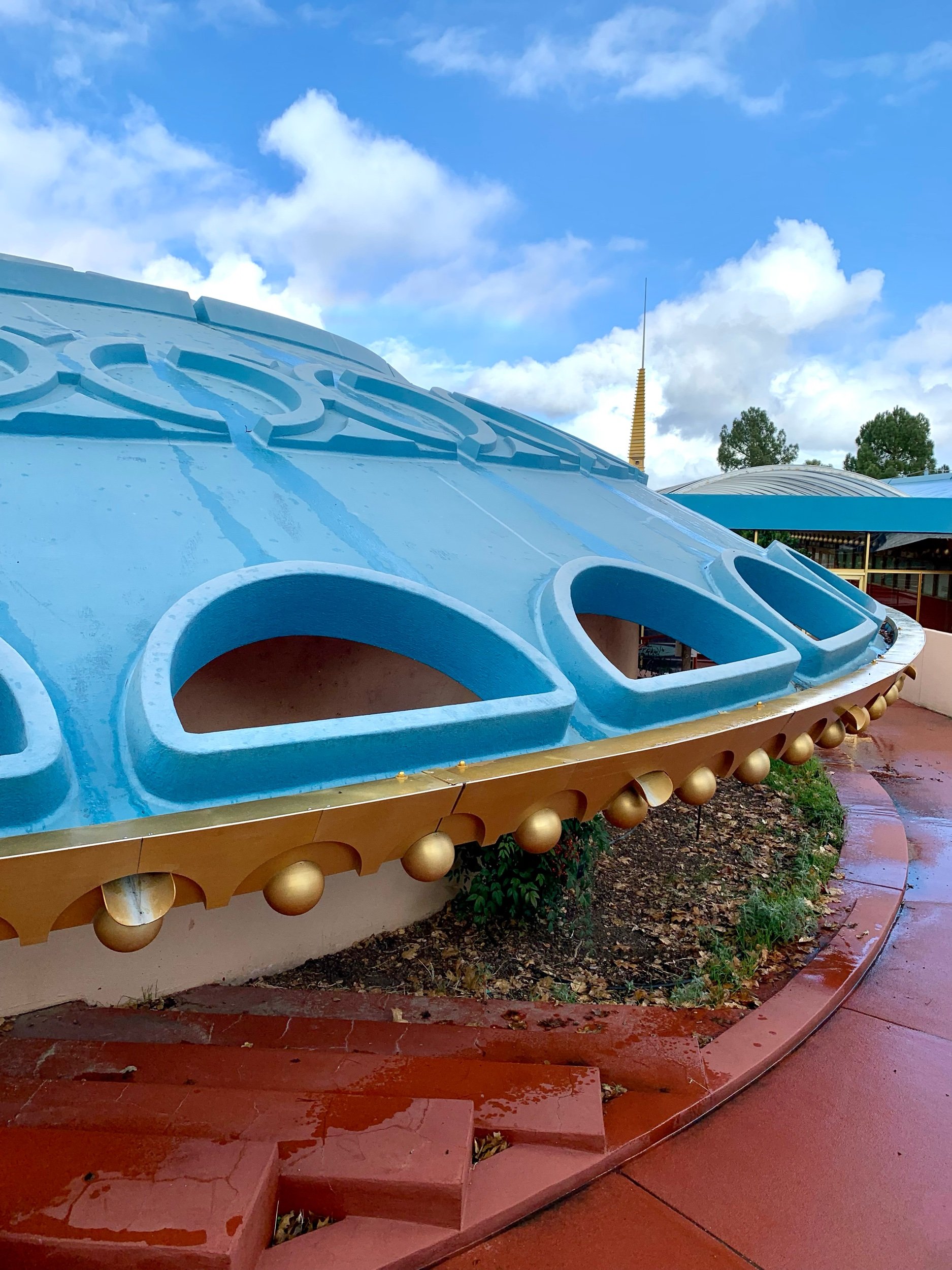
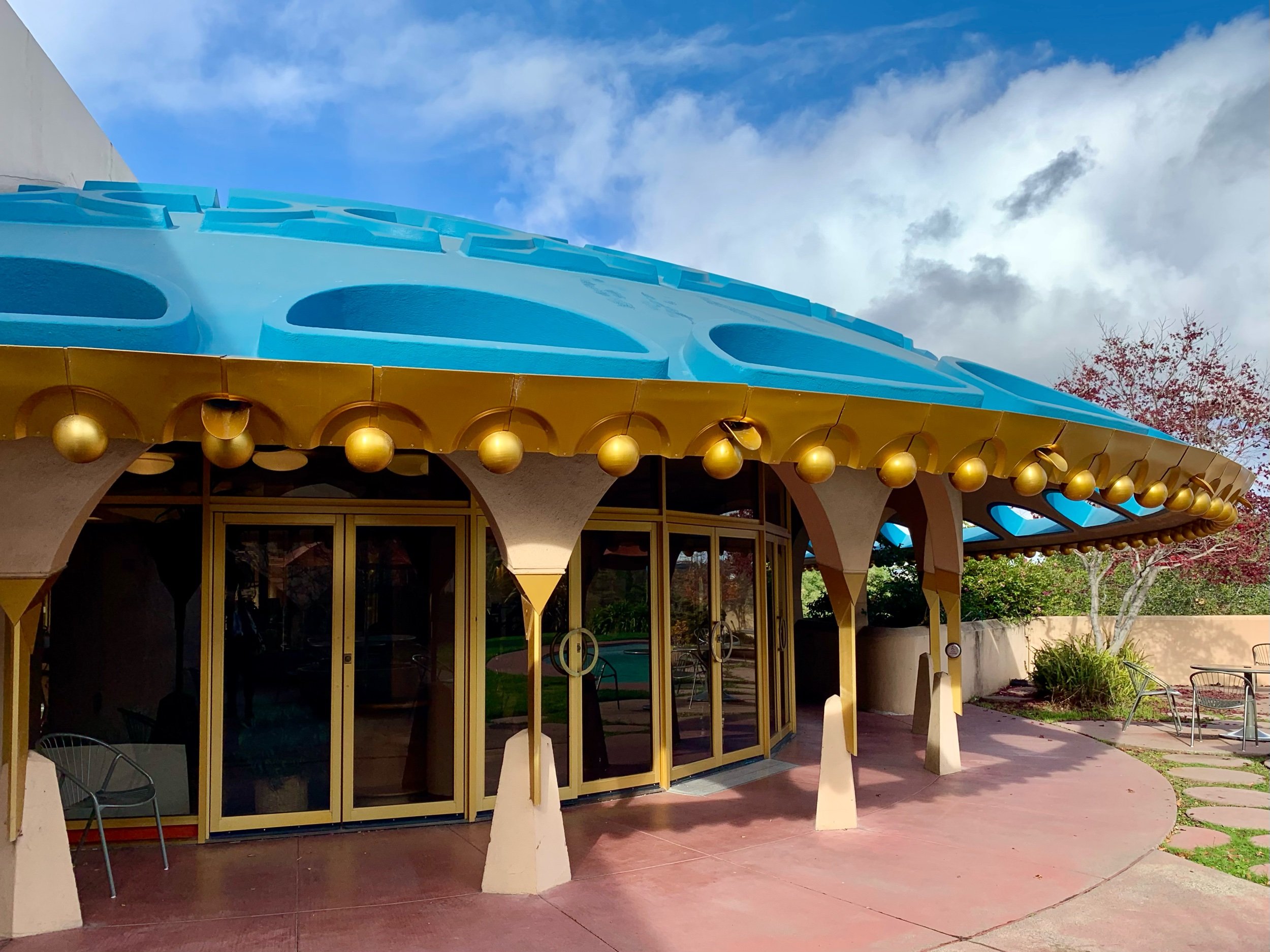
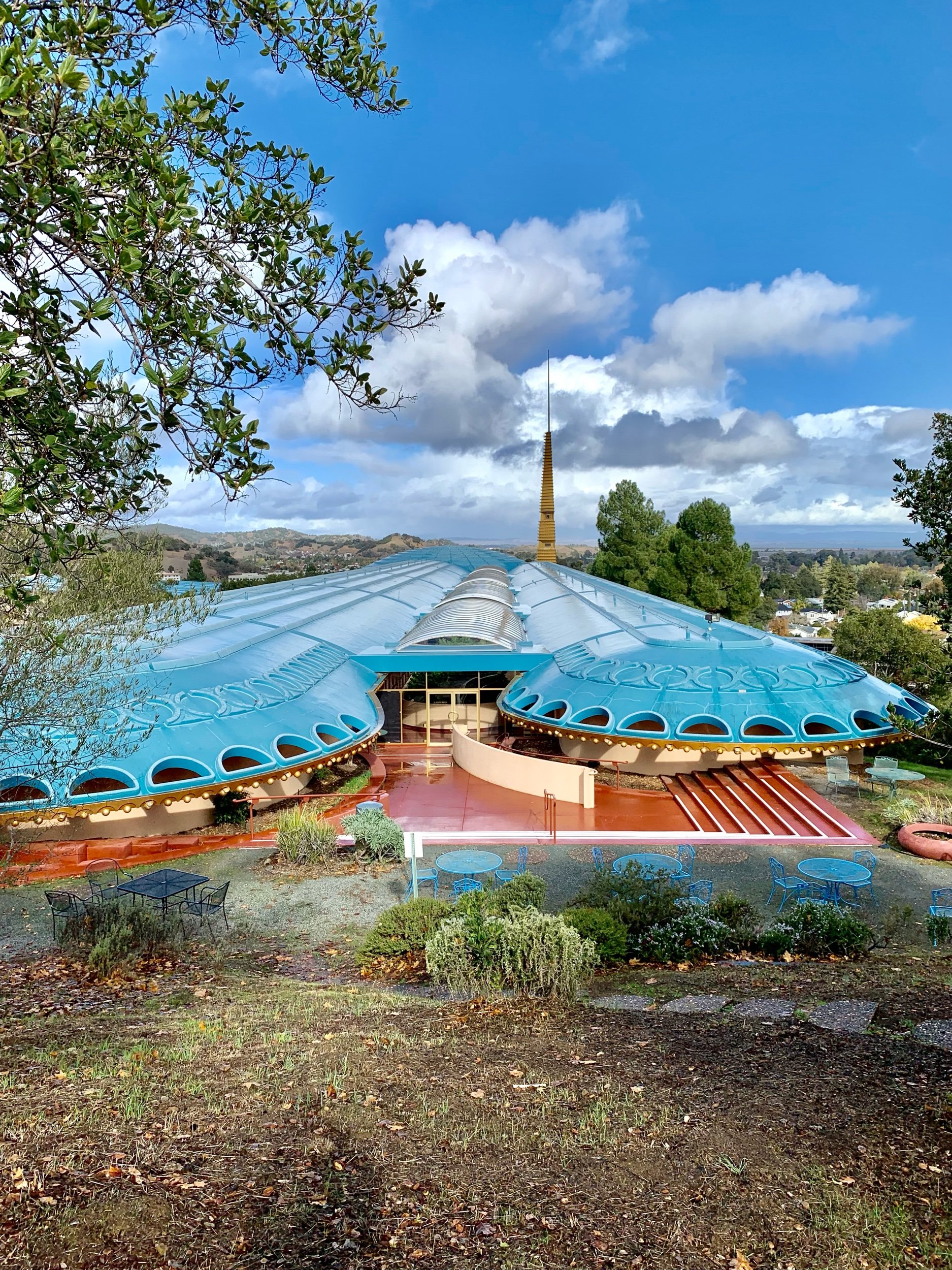
I could not get enough of the innovative barrel-arched roof in that alluring shade of blue meant to blend with the natural hues of the sky.
The gold spheres, as seen from the patio, outline the entire interior and exterior rooflines. They create the effect of rhythmic unity and reveal Asian influences that Wright displayed in his work. They remind many admirers of gently falling raindrops, or a luminous string of pearls. (Source: Self-guided tour pdf)



