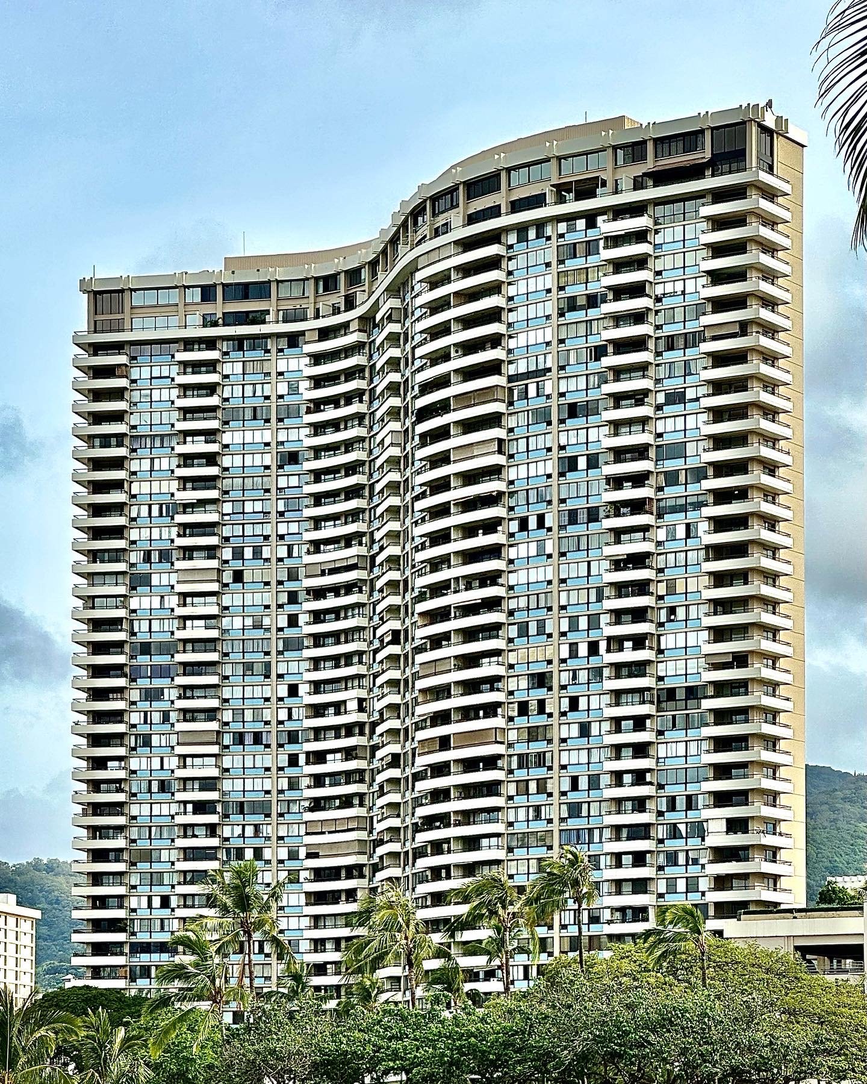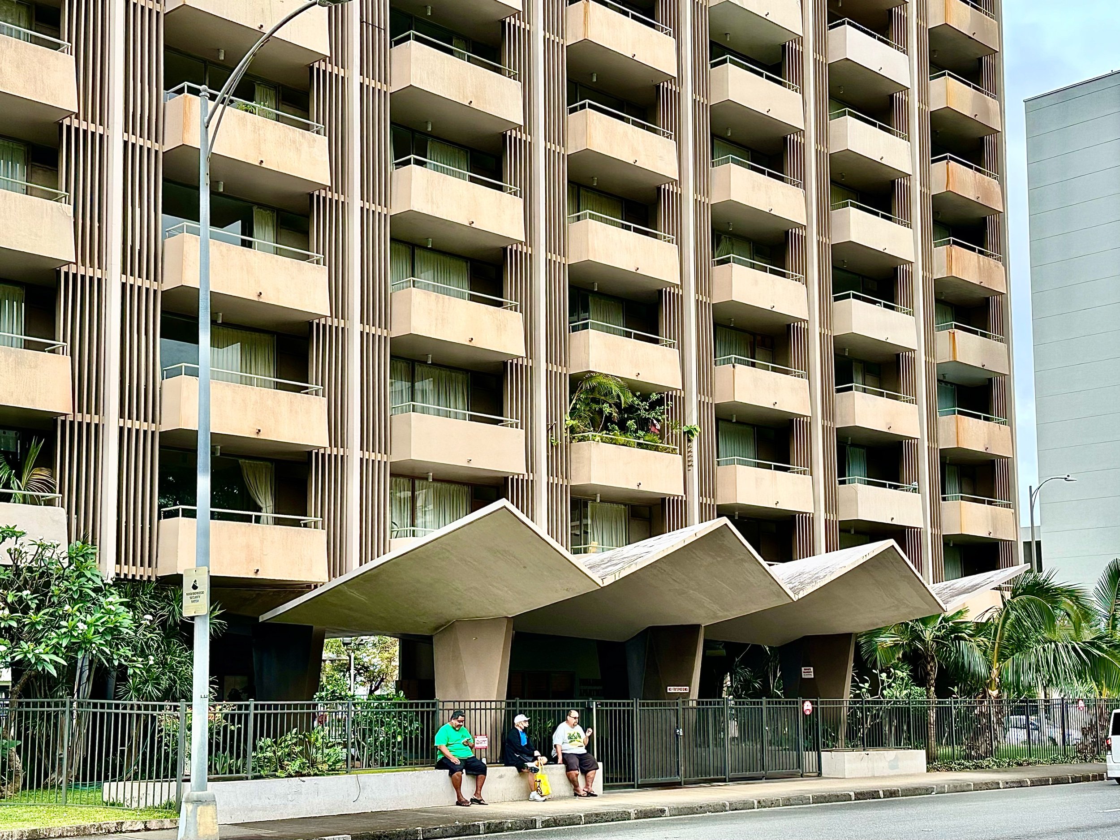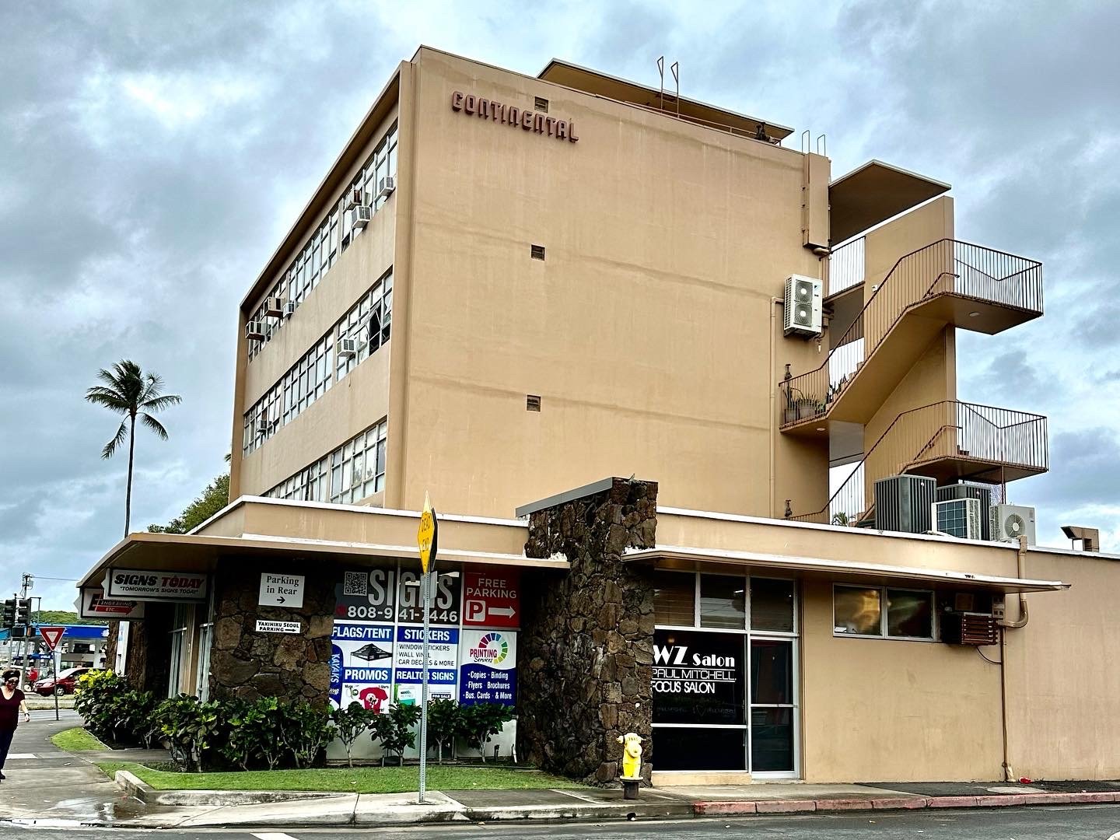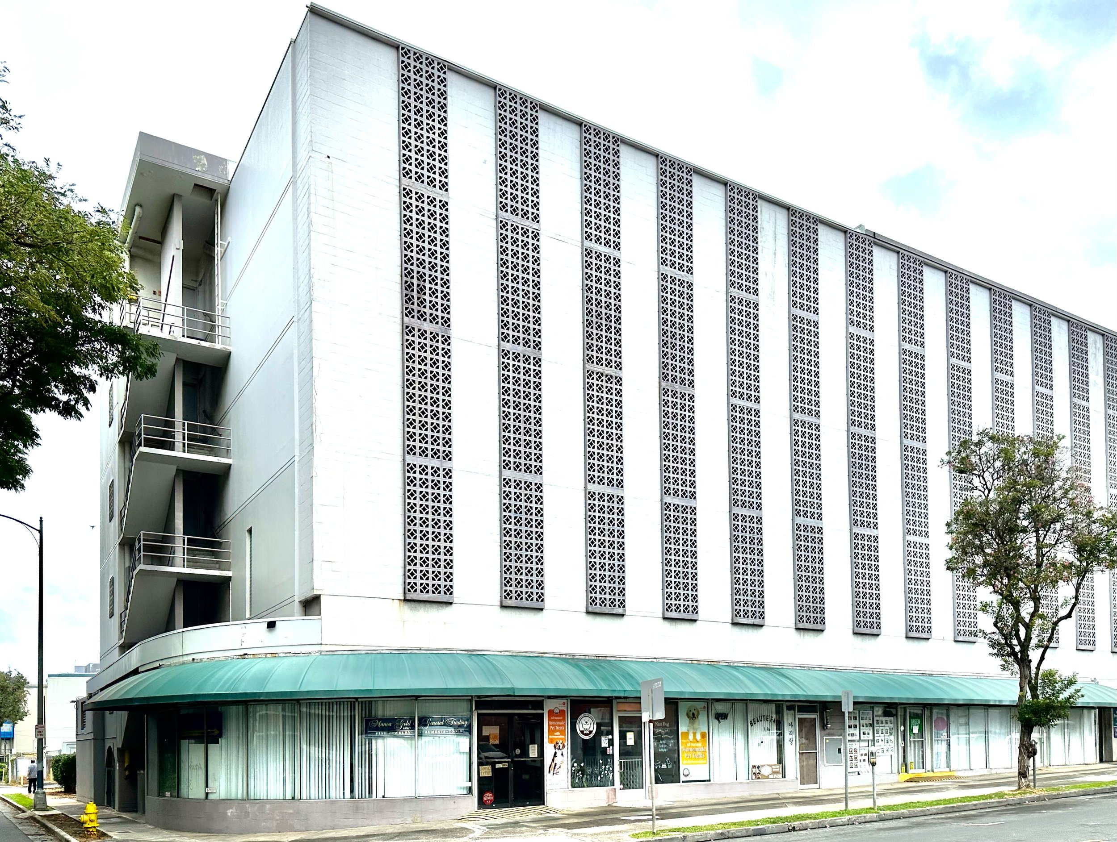Hawaii Architecture March 2023 - High and Mid-Rise
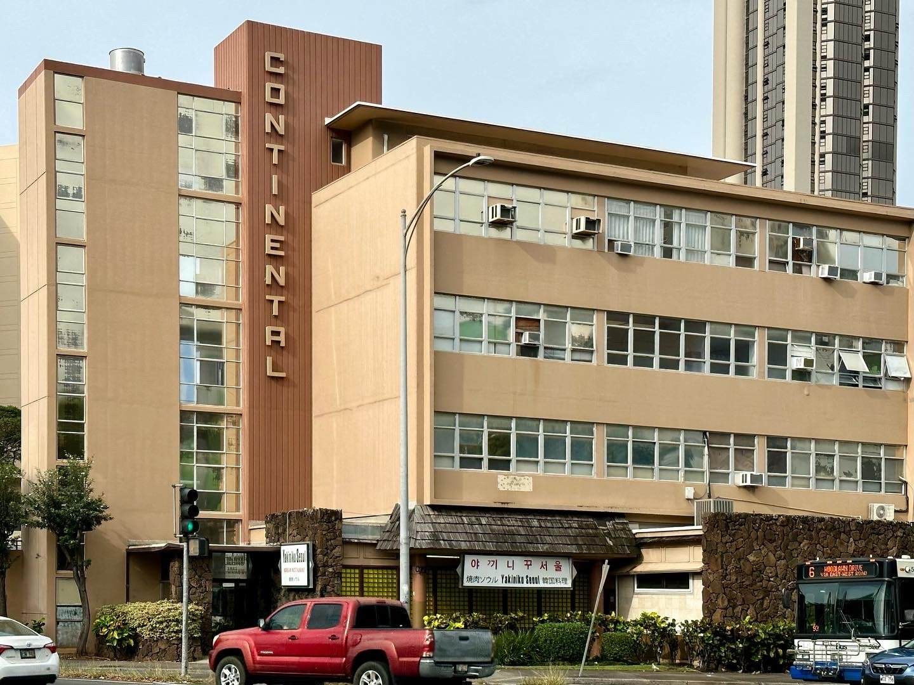
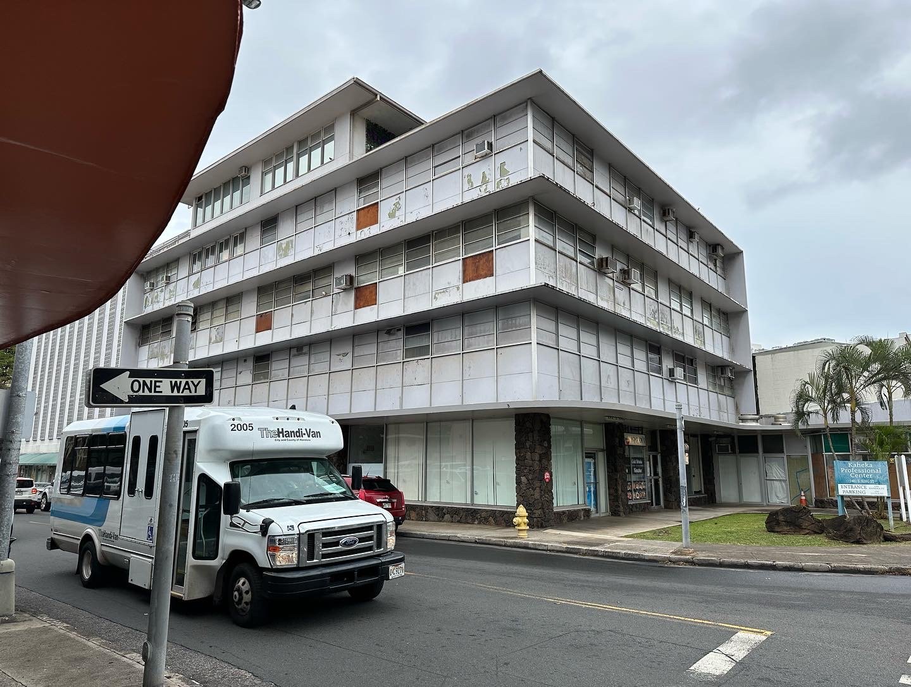
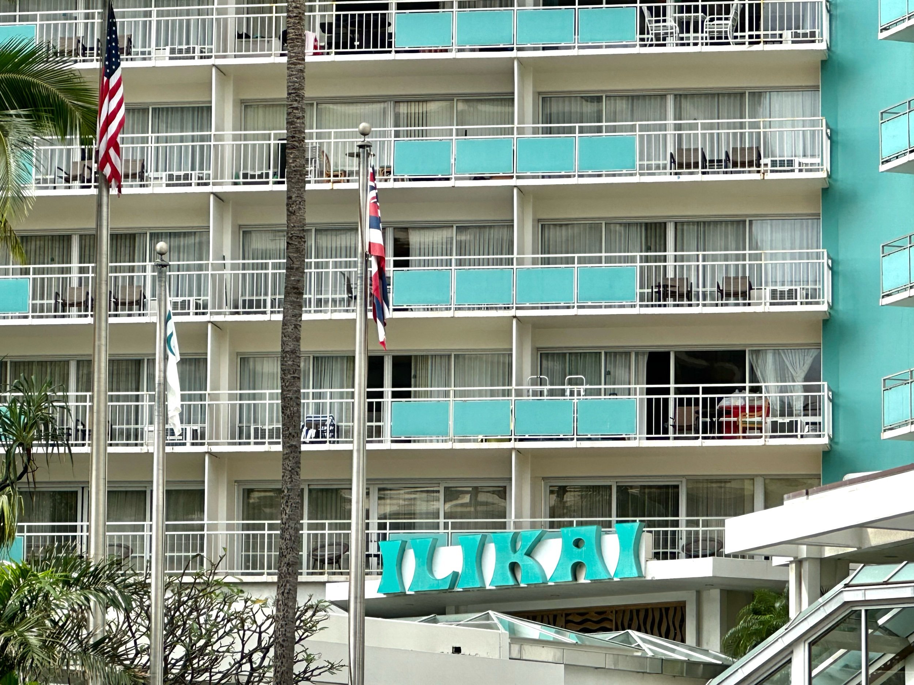
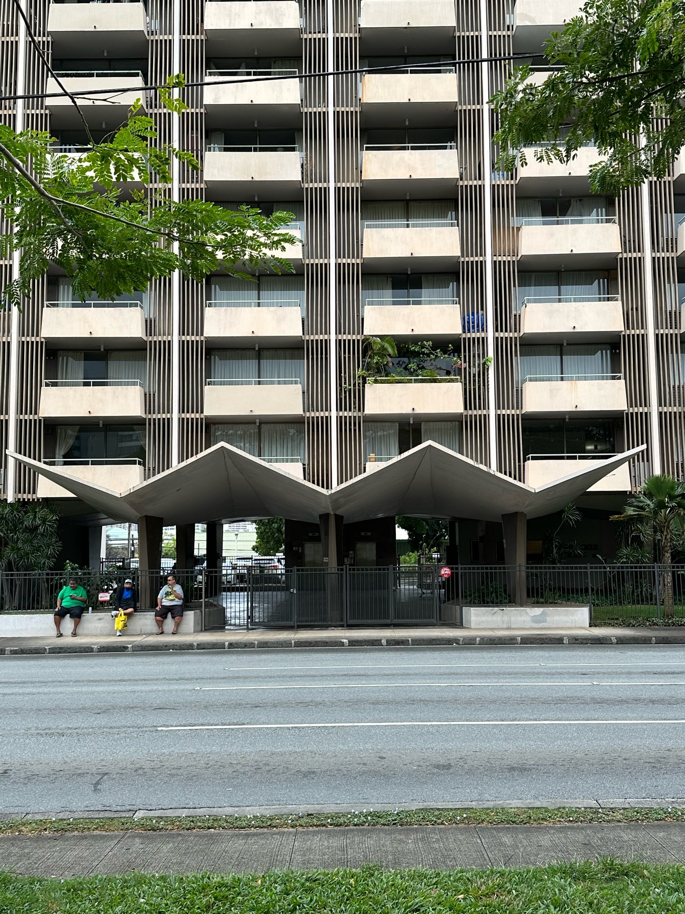
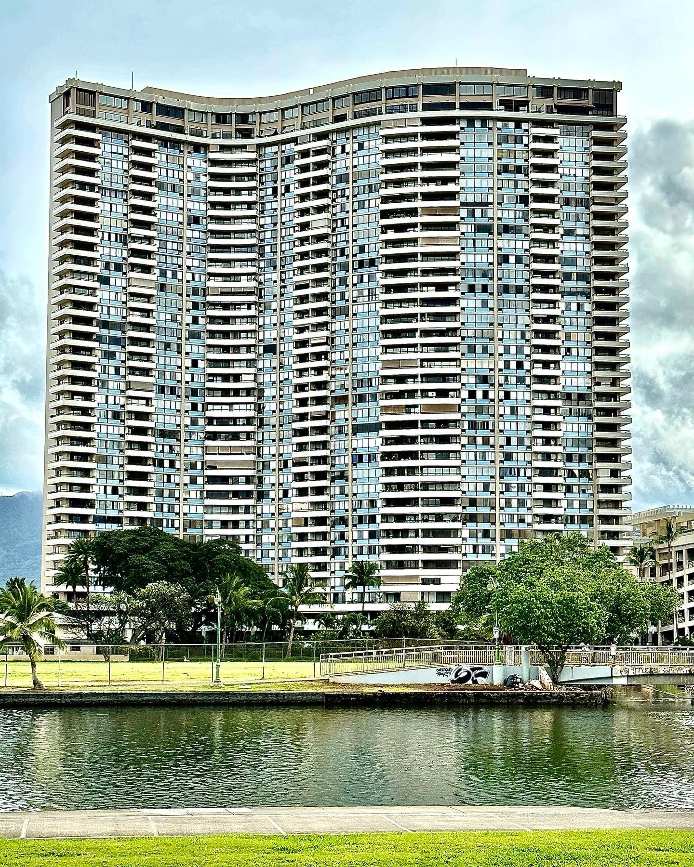
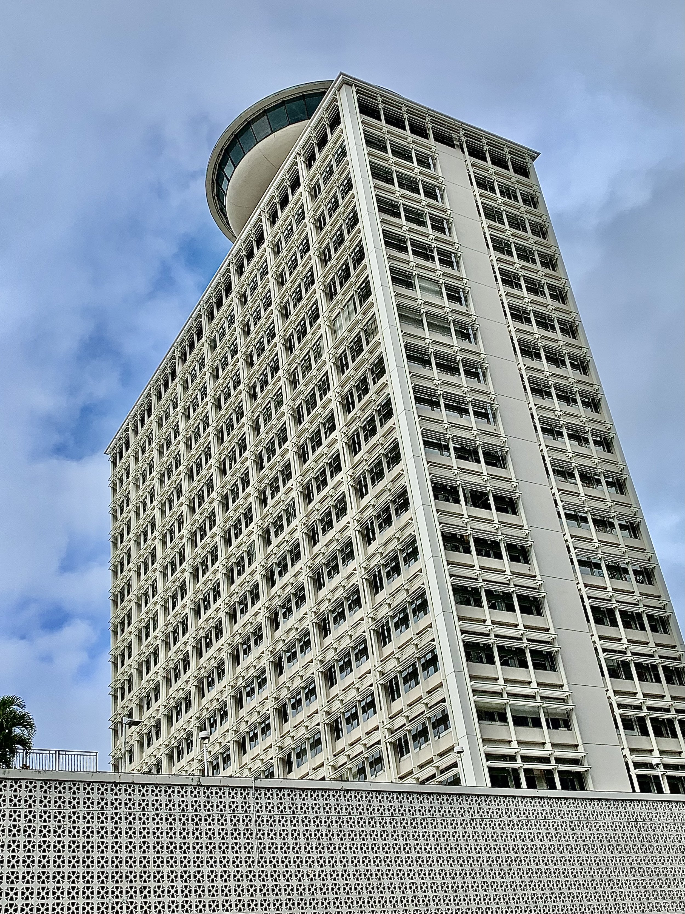
This post is a mix of the high and mid-rise buildings that I happened to photograph on the latest Honolulu trip. All of the buildings are ones that I visited or saw while growing up - I just didn’t know the backstory behind their development until now.
The Ilikai Hotel, 1777 Ala Moana Blvd
Architect: John Graham Jr., 1964

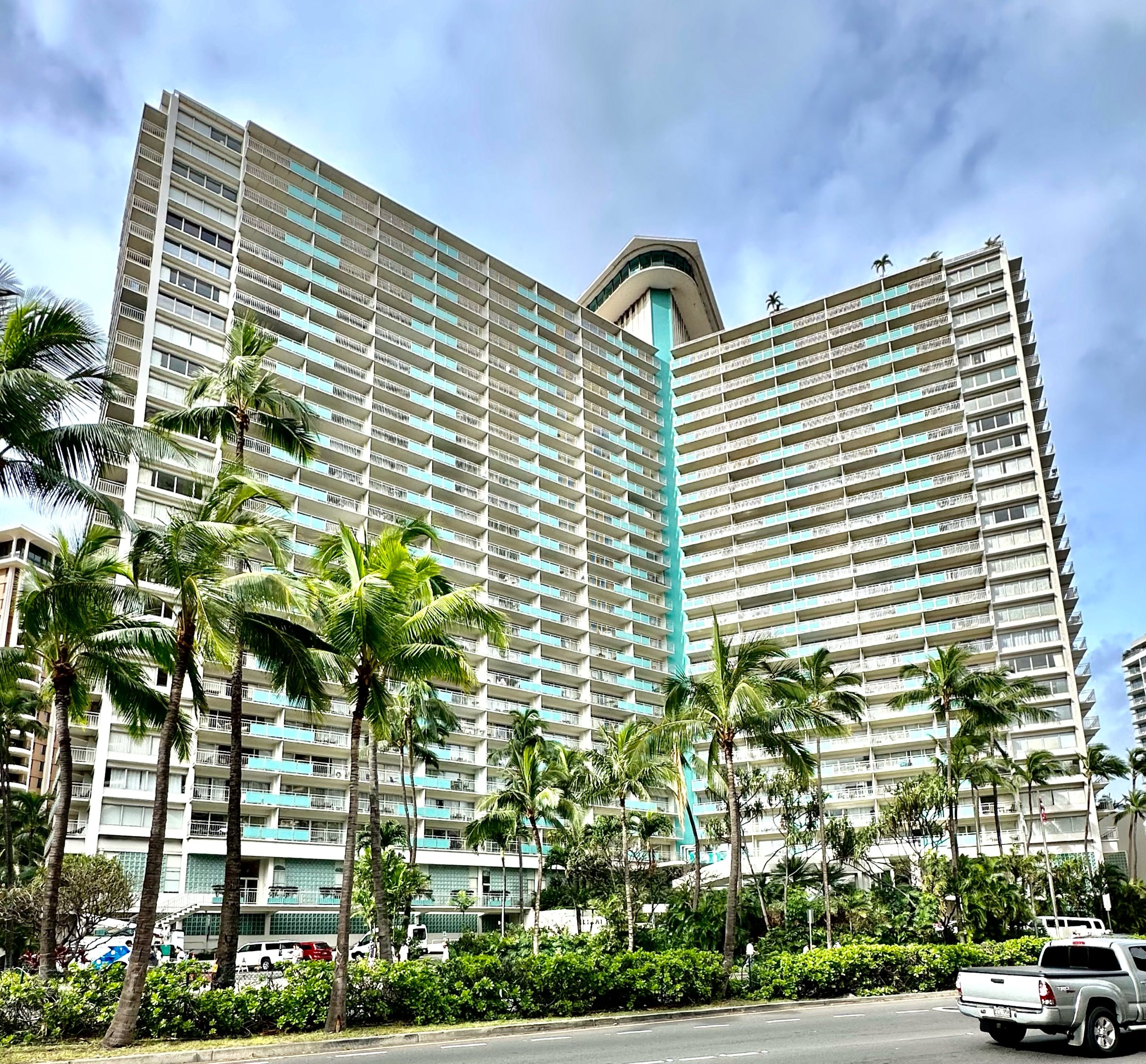
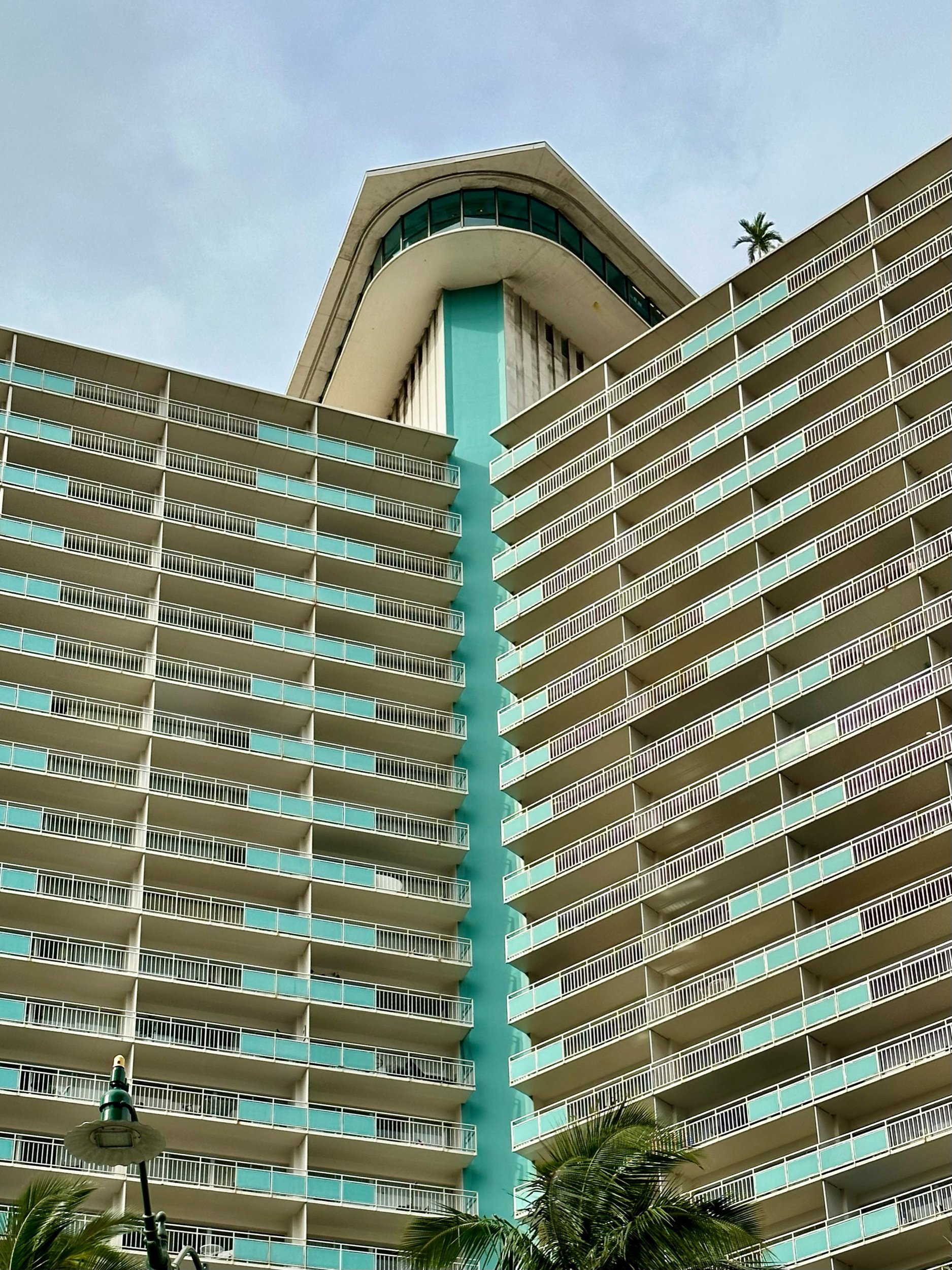
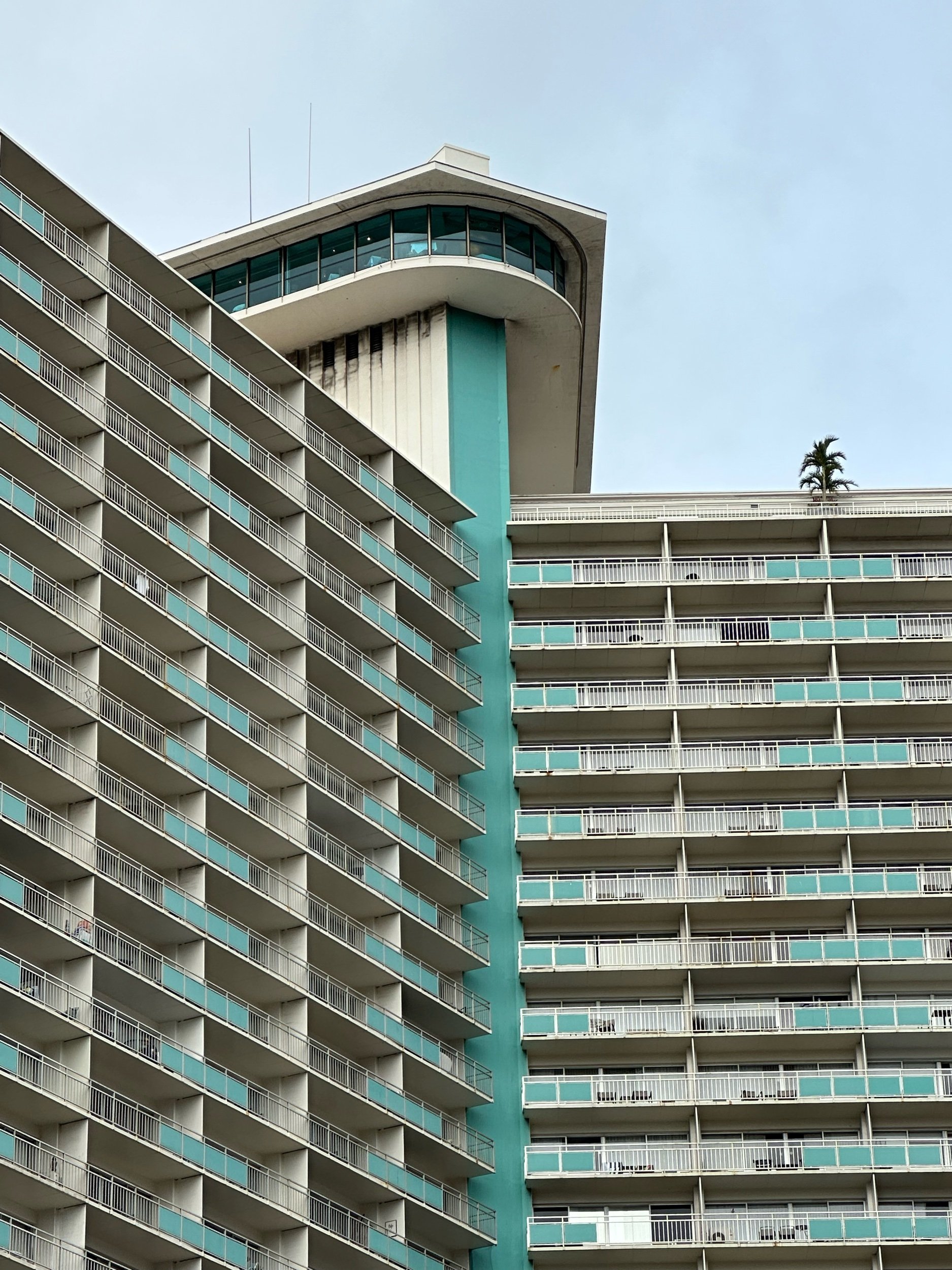
The Ilikai Hotel is a landmark oceanfront high rise hotel and condominium at the western end of Waikiki in Honolulu, Hawaii. When it opened in 1964, the Ilikai was the first luxury high rise hotel in Hawaii.
It was developed by Chinn Ho, a self-made millionaire, and two California businessmen. The building was designed by John Graham Jr. who also designed the Space Needle in Seattle with Victor Steinbrueck (disputed).
John Graham Jr. also designed the Ala Moana building topped with the former rotating restaurant (see below).
The original Ilikai building features three wings radiating from a central point in a "Y" shape. My photos, taken as I ran west on Kalakaua Avenue, show only two wings. Note to self: Next time in Honolulu, take photos that show off all three wings .
The Ilikai is also well known to travelers and residents, for appearing prominently in the opening credits of the long running TV series Hawaii Five-O. The show's star, Jack Lord, is standing on the Ilikai penthouse balcony as the camera dramatically zooms in on him. This same sequence is used in the opening credits of the 2010 remake, with Alex O'Loughlin replacing Lord.
My sister and I met Jack Lord once when the show was filming a scene in our neighbor’s house. Right after returning home from school one day, we went next door to the film location still wearing our Catholic school uniforms.
Jack Lord: Are you taught by nuns?
Sis: No, we’re taught by Sisters.
Ala Moana Building, 1441 Kapi’olani Blvd.
Architect: John Graham Jr., 1961
There’s much to like about the 23-story Ala Moana Building - breeze blocks below and a circular top that was at one time a rotating restaurant called The La Ronde. Designed by Seattle architect John Graham Jr. in 1961, it’s a beautiful example of high rise tropical modernism.
The restaurant was closed completelv in the mid-1990s. The premises were converted to office space, and the floor was welded into place.
Marco Polo, 2333 Kapiolani Blvd
Architect: Charles “Ty” Sutton and Lemmon, Freeth, Haines, Jones and Farrell, 1971
The images above of the striking Marco Polo were taken from across the Alawai, looking mauka (towards the mountains).. A couple of my school friends lived in the Marco Polo.
The following description is from the Society of Architectural Historian (SAH) Archipedia:
If the Marco Polo were in Brazil, it would be said to have a samba curve, but as it is in Hawaii, it has a “hula shape.” Adapting the sinuous, rippling curves of Oscar Niemeyer's Dance Hall at Pampulha to a high-rise building, the architects developed an appealing thirty-six-story building with 573 units. Developer-owners Reed and Lloyd Martin, who were the builders of the Hawaii State Capitol, directed the architects to design the nicest, biggest condominium in town, and they wanted rounded shapes rather than a rectilinear box. Popular in Brazil, these curving forms found few imitators in Hawaii.
The Punahou Circle Apartments, Park and Yee Architects, 1960
I was pleased to jog by this mid-century with the striking pleated roof. The description below is from a post @docomomohi -
The Punahou Circle apartments (1960), designed by Park and Yee Architects, was one of the childhood homes of Barack Obama, the 44th President of the United States. The 12-story apartment building at 1617 S. Beretania Street is in the Makiki neighborhood. Obama lived in the building from 1971 to 1979, when he graduated from Punahou School. The building is being considered for landmark status.
Continental Building, Architect: Edwin Bauer and built in 1955
Me: Is this the building where we went to the dentist?
Sis: No, that’s where the orthodontist was. Why are you by the orthodontist building?
Me: Oh, just running in the area.
Great info on the Continental building found @modtraveler website:
Designed by Edwin Bauer and built in 1955, this 6-story office mid-rise exudes a tropical modernist aesthetic with its use of natural lava rock juxtaposed with aluminum-framed rows of windows and tropical awnings at the top and bottom of the building.
Its entrance is nicely accented by the vertical thrust above the main doors which displays the building’s name for all to see, and despite the street level add-ons by the resident restaurant it’s still a real charmer.
Kaheka Professional Center
Architect Ernie Hara, 1956
It was nice to see the building where my childhood doctor practiced medicine as well as the building next door with the breeze block pattern. The Kaheka Professional Center, a modernist mid-rise office building, is located at the corner of S. King and Kaheka streets.




