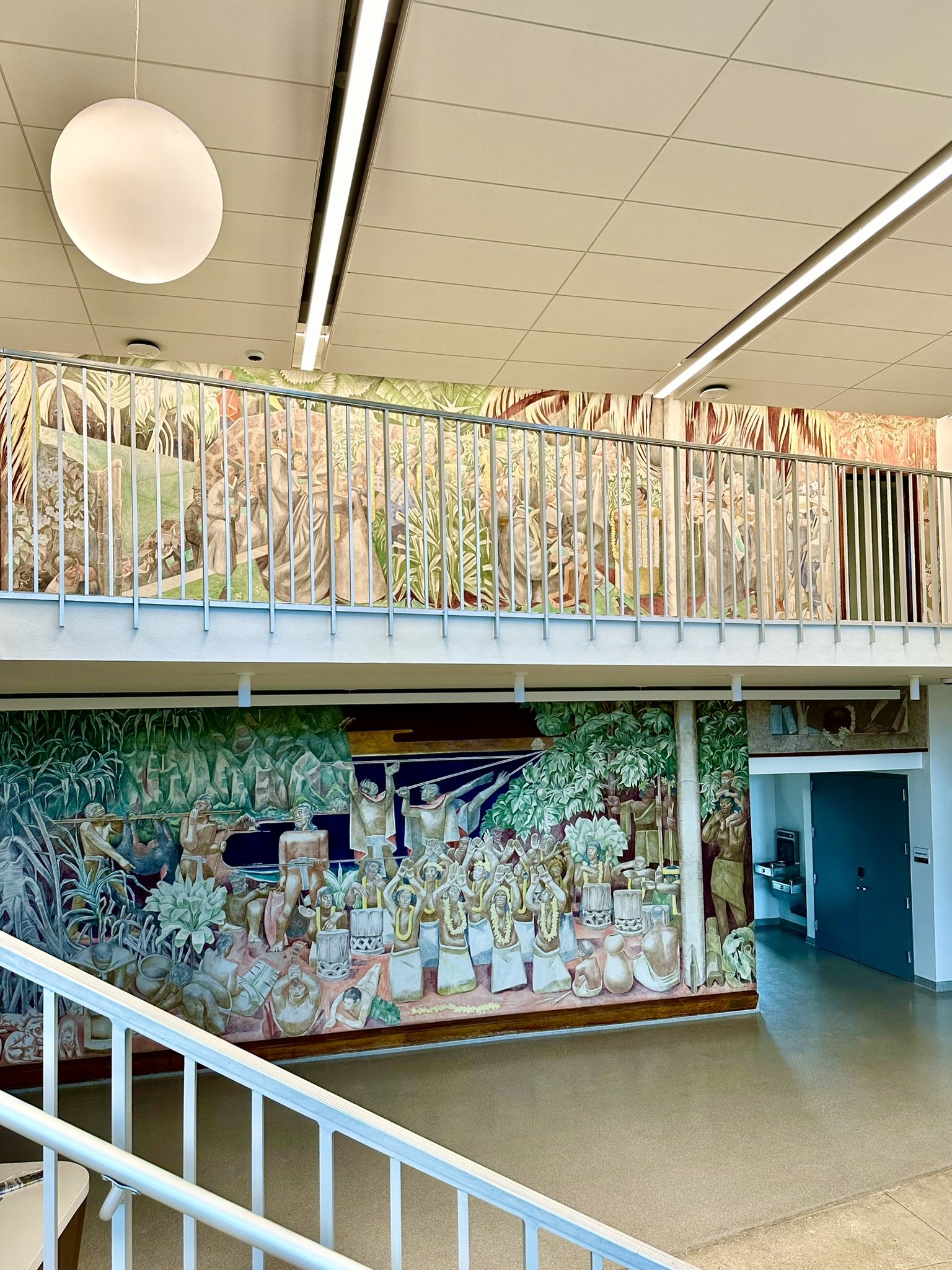Campus Architecture - UH-Manoa
When I visit family in Hawaii, I often run at the University of Hawaii, Manoa Campus. I’ve taken many photos there and have been meaning to document. But sometimes a task can seem large and daunting, so much so that it discourages me from starting. So I decided to dive in, one campus building at a time.
We shall start with Bachman Hall, which I visited most recently in March 2024.
Bachman Hall, 1948
Bachman Hall had been undergoing a multiyear renovation which completed in March 2024 when I visited. The day I was there, staff was in the process of moving in.
Source for the building info below was found online under Tropical Modernism at the University of Hawai‘’ at Manoa exhibit at Haigo & Irene Shen Architecture Gallery:
Bachman Hall, built in 1948, was the product of the partnership of Associated Architects, with Vladimir Ossipoff (1907-1998) serving as principal designer. In addition to Ossipoff, the collaboration consisted of architects Philip Fisk (d. 1958), Allen Johnson (1906-2000), Thomas Perkins (d. 1996), and Alfred Preis (1911-1993). Bachman Hall is distinguished by its unusual arrangement of spatial volumes, employing a pierced screen, “false” walls and windows, an open courtyard defined by square columns (and planted with contrastingly curving coconut palms), and a dramatic two-story entryway. The building has special significance for the architects’ collaboration with French-born muralist Jean Charlot (1898-1979), one-time student of the Mexican artist and revolutionary Diego Rivera (1886-1957). The landscape partnership of Thompson and Thompson (Catharine Jones Thompson and Robert Oliver Thompson) designed the courtyard and lawn facing the building
I asked the electrician if I could pop inside to take a look at the Jean Charlot murals and he said I could ask the security guard, who allowed me to explore.
The Second-floor fresco, Commencement (1953) depicts the presentation of lei to graduates at Andrews Outdoor Theatre; mynah birds along the mural’s edge repeat the stylized theme of the waiting parents. Source: uhmuseumstudies Flickr feed





Below, some photos of the couryard taken below the covered walkways.
Moore Hall, Architect: Hideo Murakami, 1969
Folded-plate canopy roofs at each building entrance made me smile.
Information below from University of Hawaiʻi at Mānoa - School of Architecture,Haigo & Irene Shen Architecture Gallery:
“Named after sinologist and philosophy professor Charles A. Moore (1901-1967), the 1969 four-story Moore Hall was the creation of Hilo-born architect Hideo Murakami (1930-2016).
Murakami was educated at lowa State University and at Kansas State, receiving a Master of Science degree in 1953. In 1954, he was an apprentice at the Frank Lloyd Wright Foundation, training and working at both the Spring Green and Scottsdale Taliesin branches.
Joining Vladimir Ossipoff's firm as a draftsman in 1956, he worked then with local architect George K. C. Lee (1921-1995) before becoming the official Architect for the City and County of Honolulu in 1959 and then state comptroller in 1974.
His design for Moore Hall incorporates bris solei more reminiscent of Le Corbusier than Wright. The H-plan building is notable for semi-enclosed courtyard spaces and for its distinct, folded-plate canopy roofs featuring open slots at the ridges. Glass curtain walls shelter the otherwise open stairs and circulation areas for all floors.”
Hale Aloha Dormitory Complex at UH-Manoa, 1970-1971
Hale Aloha Complex comprises four 13-story buildings housing approx 1000 students at UH Manoa campus.
Each of the towers are named for the flower of the four largest islands in the state: Lehua, Ilima Mokihana and Lokelani.
Photos were taken from different vantage points on Dole St. and at the complex itself. Covered walkways connect some of the buildings in the complex.
Stephen Oyakawa, the architect of the complex, studied and worked for fourteen years with Frank Lloyd Wright. He first met Wright in New York City through sculptor Isamu Noguchi in 1944. He returned to Honolulu in 1958 and set up his own practice
To be continued…









