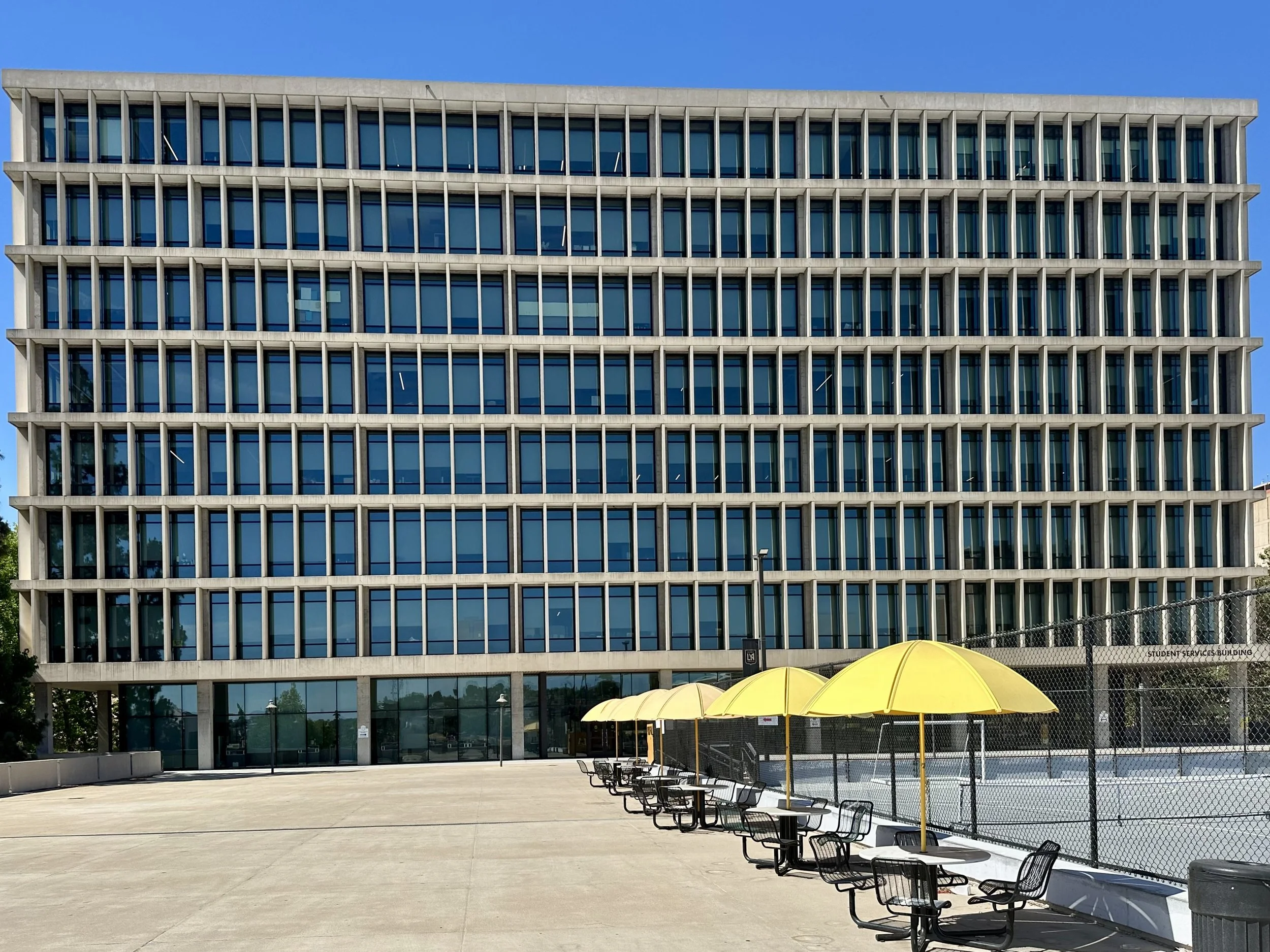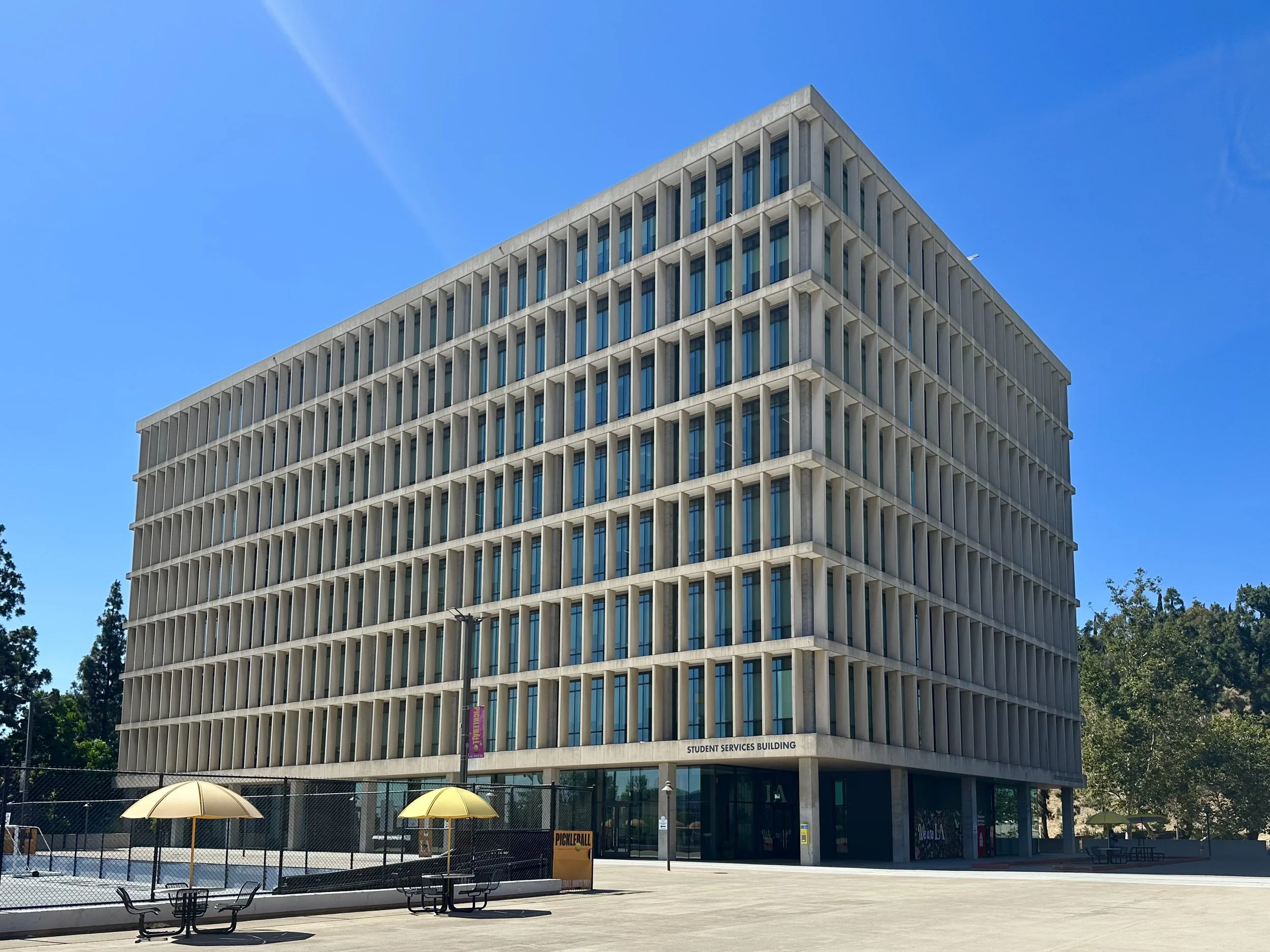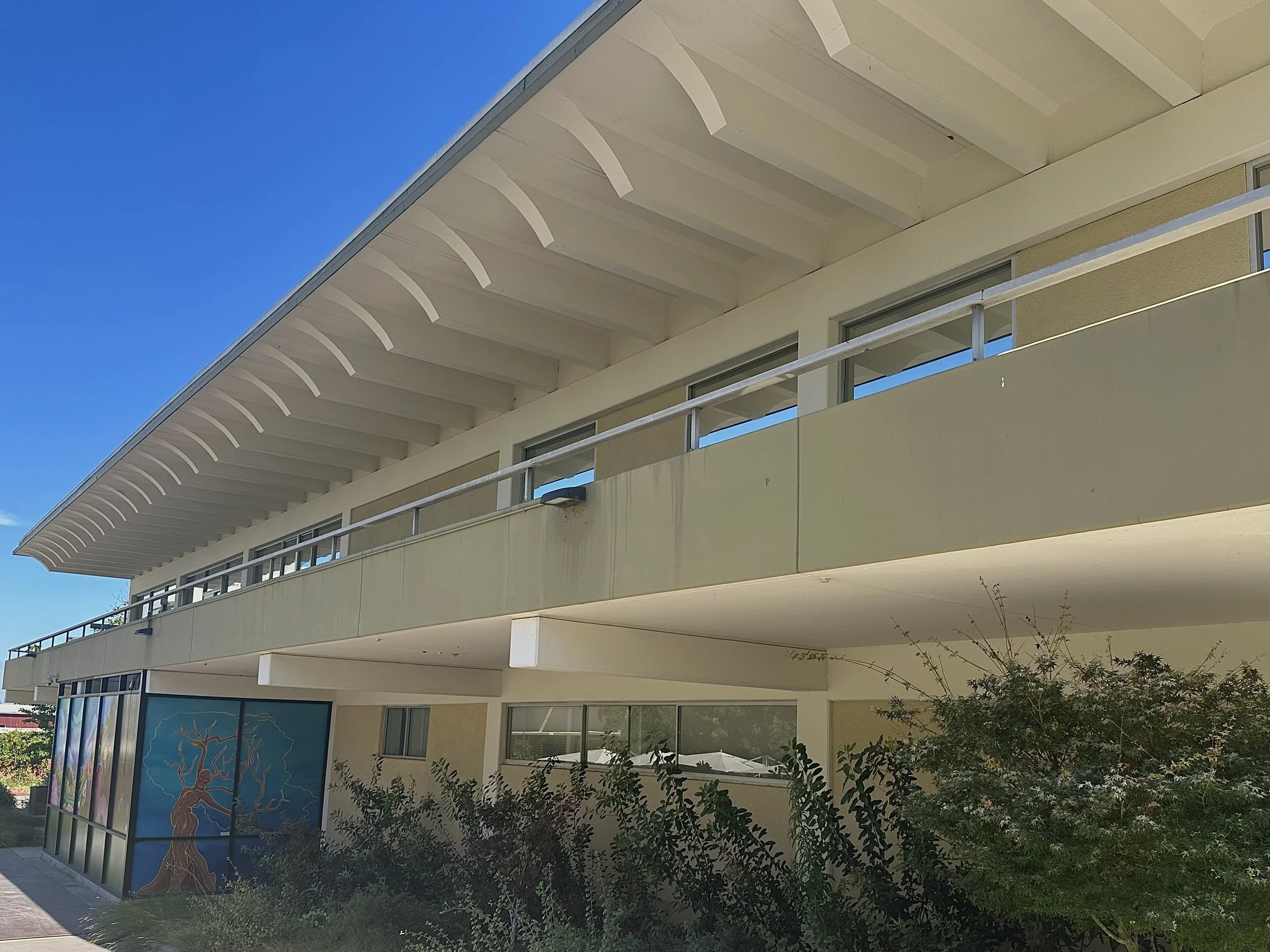Campus Architecture - Cal State LA
I had some time in my schedule to make the relatively short drive to Cal State LA for an architectural photo visit this week. As luck would have it, it was on one of the hotter days of summer. The sky was nice and blue though :-)
I plan to return to campus to see an exhibit opening July 21 at the Ronald H. Silverman Fine Arts Gallery there - Thru the Lens: Photographic Art from the Frederick R. Weisman Art Foundation, curated by Billie Milam Weisman.
Student Services Building Architect: ZGF Year: 1972, 2021 (renovated)
The photos I had seen online of the Student Services Building made this a ‘must-see’ on my photo tour. I was all the more intrigued when I read the description below of the architecture firm that thoughtfully re-imagined the building.
From the architect’s website:
In 2017, ZGF was asked to perform seismic upgrades and basic tenant improvements to a mid-century concrete building on the California State University, Los Angeles (Cal State LA) campus. Originally built in 1972, the building was left damaged in the 1994 Northridge earthquake and sat vacant for nearly 20 years until ZGF was tasked with getting it fit for use.
ZGF’s feasibility study revealed that, with a thoughtful design approach rooted in creating an exceptional user experience, this building could become the permanent home for Cal State LA’s administration and student services operations. The savings on time, budget, and embodied carbon were undeniable.
The original mid-century modern brise-soleil is well-suited to mitigate solar heat gain and was kept, allowing the patina of the building’s past life to be preserved.
All but the concrete brise-soleil, interior columns, and slabs were demolished to make way for an entirely new program that’s finely tuned for the building’s new use.
The building now houses a large lecture hall, conference rooms, workrooms, lounge settings, open offices, and other ancillary spaces to support the following divisions: Student Life, Academic Affairs, Administration and Finance, University Advancement, and the President’s Office.
Student Health Center
I have no information regarding the architect and year built for this handsome building in brick and concrete. It gave off some mid-century vibes that only took me a wee bit out of my way.
JFK Memorial Library (North Wing), 1969
How fun to capture this brutalist building which happens to be one of two library buildings connected by a glazed, three-story pedestrian bridge. The images above are of the larger north wing building which features alternating 8-foot projected bays of concrete panels.







