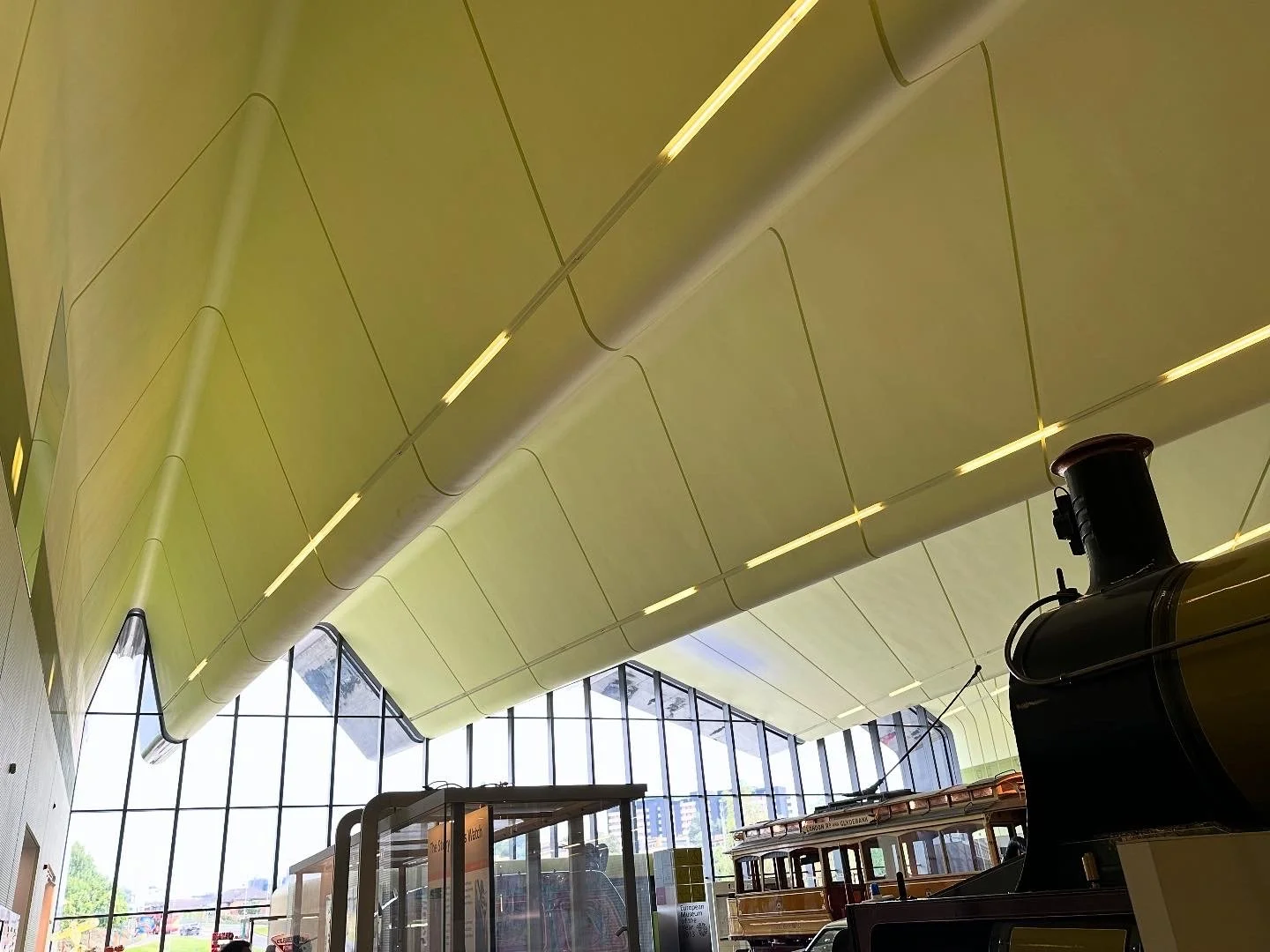Travel - Modern Glasgow
When visiting a new European city, we make sure to stop by the must-sees which are usually centuries old. I like to fit in some of the newer places too! Found some modern architecture in Glasgow, mostly by the river Clyde.
SEC Armadillo (Clyde Auditorium) Foster+Partners, 1997
The aptly named venue offers a flexible mix of spaces for conferences, exhibitions, live performances, concerts and corporate functions at every level from the intimate to the vast. The overlapping, aluminum-clad shells - reflective by day and floodlit at night - create a distinctive profile on the skyline.
OVO Hydro, Glasgow Foster+Partners, 2013
The OVO Hydro, formerly the SSE Hydro, joins the Clyde Auditorium on the northern edge of the River Clyde to create a new entertainment destination within the redevelopment of Glasgow’s former docks. A highly flexible indoor venue, the 12,500-capacity arena provides a combination of fixed, retractable and removable seating to enable a wide range of different staging and concert layouts – it can also be configured for a number of sporting events.
The SEC Armadillo and OVO Hydro are adjacent to each other.
Glasgow Science Centre
Architect: BDP Architecture, 2001
The Glasgow Science Centre occupies a site on Pacific Quay adjacent to the BBC Glasgow HQ. It is made up of three elements: the science museum, IMAX theatre and Glasgow Tower. The facility was opened in June of 2001 by Queen Elizabeth II.
The Glasgow Tower was originally designed by the architect Richard Horden with engineering design by Buro Happold.
Each of the three buildings is clad in a different metal. Titanium is used on the IMAX,stainless steel on the Science Mall and aluminium on Glasgow Tower.
The Science Mall was originally clad with titanium and, together with the IMAX cinema, was Britain’s only titanium-skinned building when completed.
In 2018, the roof of the Science Mall ‘melted’, with the bituminous waterproof membrane seen leaking out between the titanium shingles. The building was subsequently re-roofed using stainless steel shingles, with work completed in 2023.
Had we more time, I would have crossed the river to walk around the centre buildings and take a look at it from all angles.
Glasgow Riverside Museum of Transport
Zaha Hadid Architects, 2011
I was thrilled to visit this museum by Zaha Hadid! Many families were there the morning we stopped by as it was a Saturday and there happened to be a car show in the parking lot.
Below, a view from the upper level looking out through the organically shaped glass front.
Our cafe view from the upper level had a nice view of the Govan–Partick Bridge, which provides a pedestrian and cycle path link from the museum across the Clyde to Govan. The bridge opened in 2024.
Closer to town centre, we went to visit the Glasgow School of Art building designed by Charles Rennie Mackintosh between 1896 and 1909. Considered a masterpiece of Art Nouveau architecture and an educational institution, it was also a living embodiment of the Glasgow movement’s artistic principles. Featuring intricate ironwork, custom-designed furniture, and innovative spatial arrangements, the building was widely regarded as one of the most important architectural achievements of its time.
I knew the building had suffered devastating damage after two fires this past decade but hoped to find restoration work in progress. Alas, it remains scaffolded, its future to be determined.
The one silver lining in our taking time to visit the school was that a new building, recently completed, stood nearby.
Reid Building, The Glasgow School of Art Steven Holl Architects, 2024
From the architect’s website:
The Reid Building is in complementary contrast to Charles Rennie Mackintosh’s 1909 Glasgow School of Art – forging a symbiotic relation in which each structure heightens the integral qualities of the other. A thin translucent materiality in considered contrast to the masonry of the Mackintosh building – volumes of light which express the school’s activity in the urban fabric embodying a forward-looking life for the arts.
The image below shows the Reid Building in relation to the Mackintosh building.
Below, more images showing the scaffolded Macintosh building and a history timeline.














