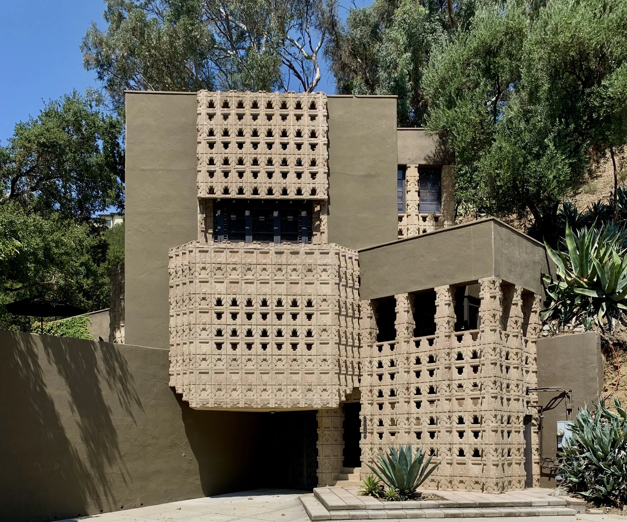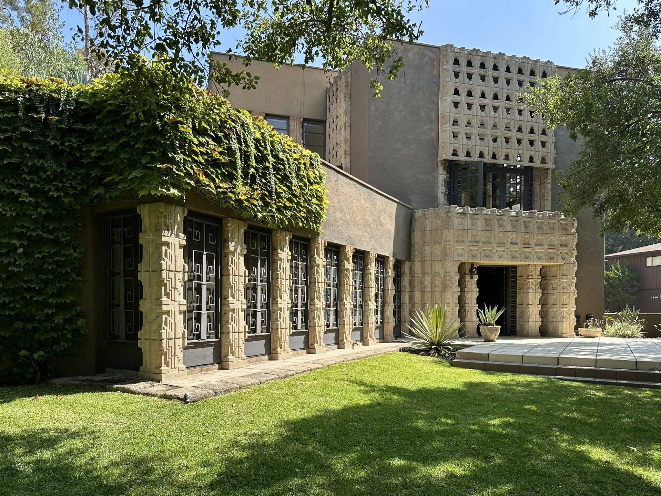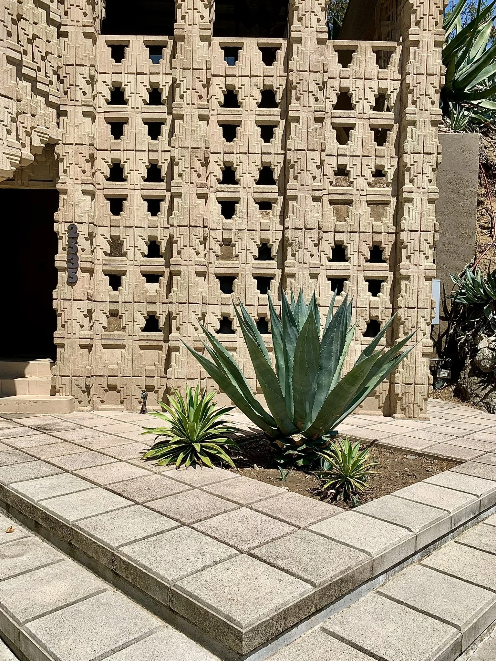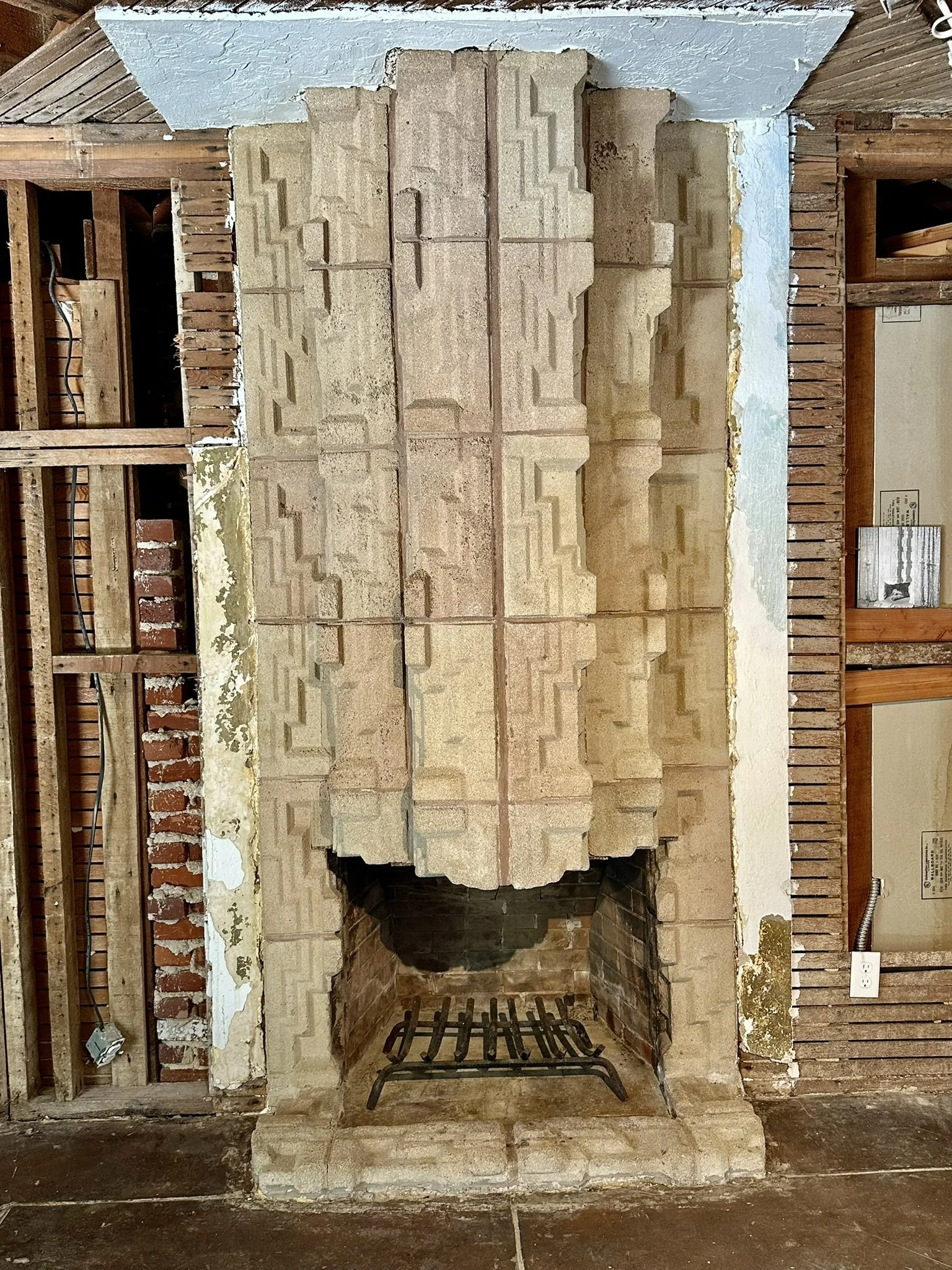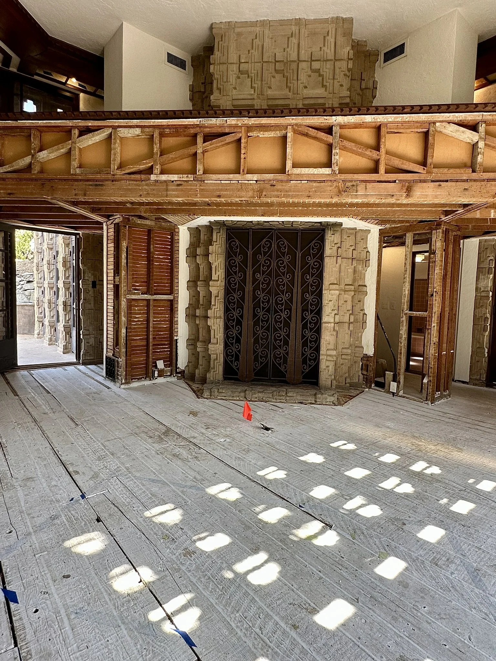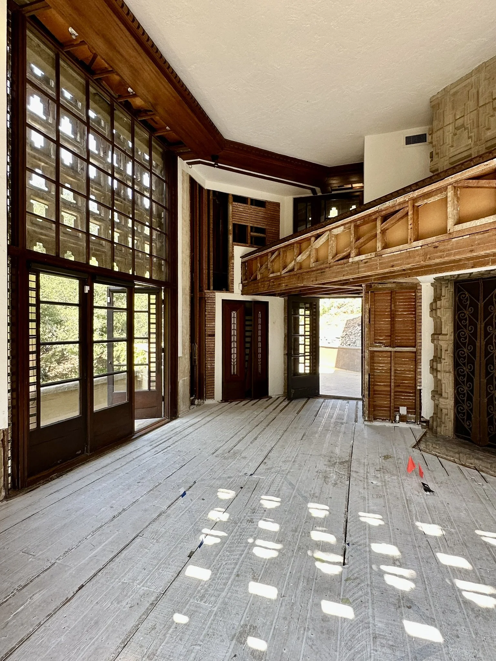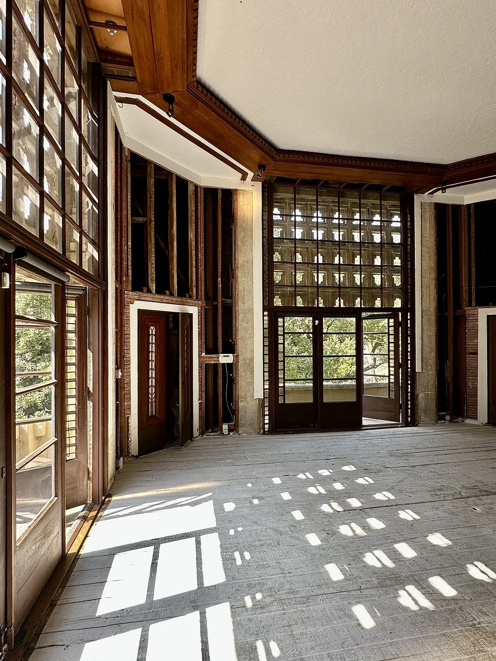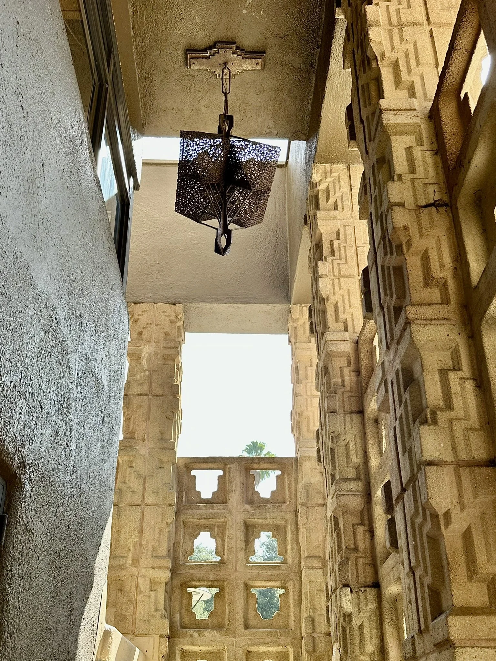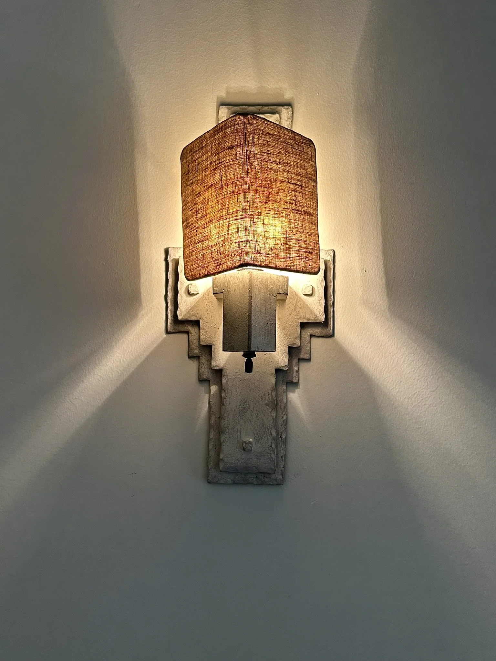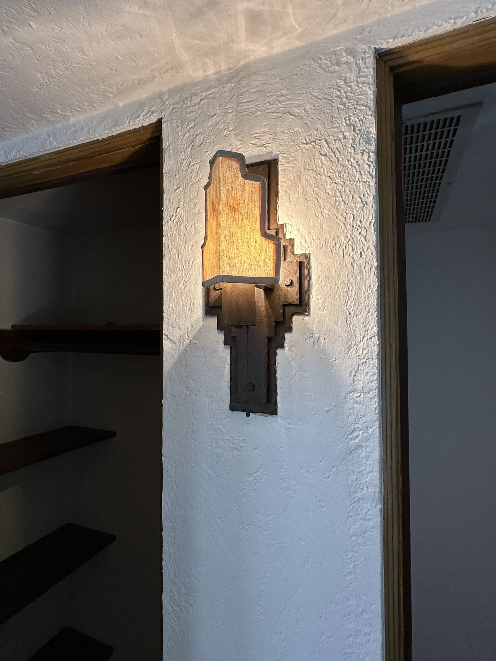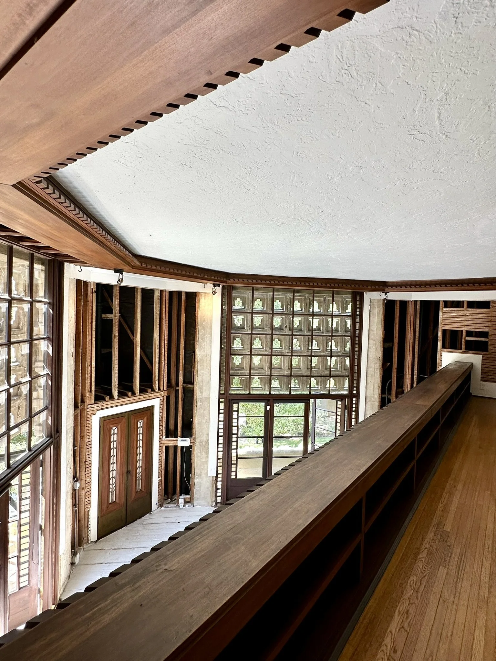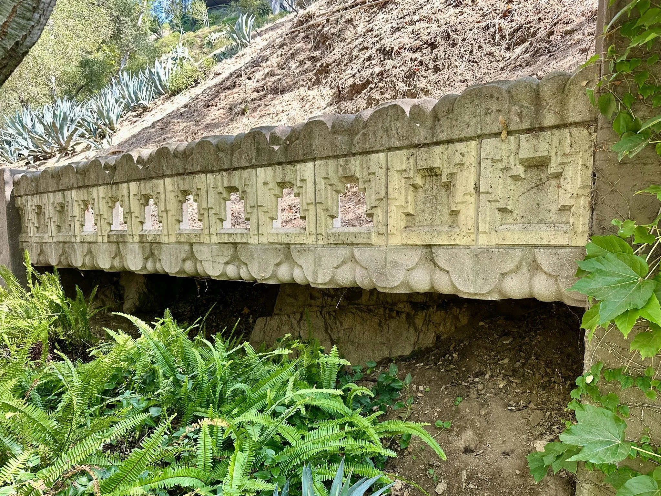Architecture Field Trip - The Derby House in Glendale, CA
A couple weeks ago my instagram feed alerted me that a Lloyd Wright designed home was on the market and the first open house would be the following Wednesday. Lucky for me that it was nearby in neighboring Glendale!
I took time off from yoga to make the short drive to walk through the space, one that I had viewed only from the outside in the past.
Due to some water damage during a prior heavy rainstorm, the home is in need of substantial restoration which can be seen in the photos below. Even so, the home’s uniqueness stands out.
From the listing:
Built in 1926 and recently designated under the Mills Act, the home is among the earliest examples of concrete textile block construction an architectural system later championed by Wright's father, Frank Lloyd Wright. Each hand-cast block was designed to shape not just the structure but the experience of time casting shadows that shift with the day and giving a quiet rhythm to the light.
The Derby House is defined by its artistry: original wrought iron railings echoing the form of the agave plant, custom stonework influenced by Navajo textile patterns, and richly crafted wood mouldings that frame the space with warmth.
Even the patinated doorways and inlaid metal handles carry the mark of theatricality, nodding to the drama and set design of 1920s Los Angeles a period when architecture, film, and fantasy were deeply intertwined. At one point, the interior walls were gilded in gold paint, a luminous gesture meant to echo the California sun and infuse the rooms with a kind of quiet spectacle.
Designed at a time when Lloyd Wright was in dialogue with both his father's practice and other contemporaries, the Derby House anticipates many of the architectural ideas that would define the next generation of California modernism.
From the innovative use of sunscreens (introduced here four years before Le Corbusier's similar experiments in Algiers), to the diagonal library mezzanine a formal gesture that reappears in later works by Frank Lloyd Wright the home holds a critical place in the evolution of West Coast design.
The images below were taken during my visit.
First up, an impressive floor-to-ceiling fireplace on the mezzanine.
The gallery below shows the play of light patterns through the textile blocks on the floor in the living room.
The custom light fixtures are exquisite!
Below, doors leading from one of the bedrooms into the garden.
The image below was taken from the library mezzanine where you are up close to the geometric wood detail framing the ceiling.
There’s a garden bridge constructed of textile blocks in a pattern that’s distinct from the blocks used on the house. The blocks sport a cloudlike motif and were extras from another Wright project.
Related post : Architect Corner - Lloyd Wright


